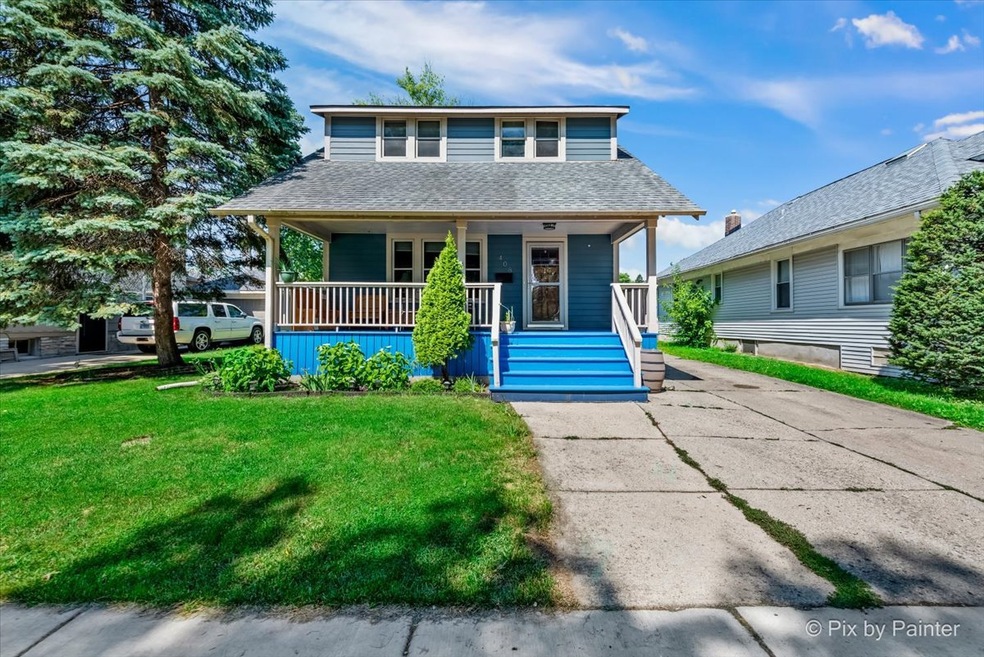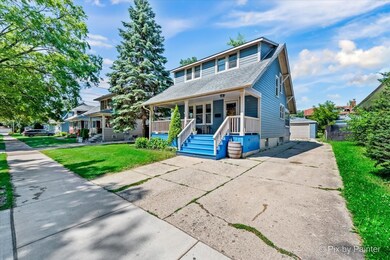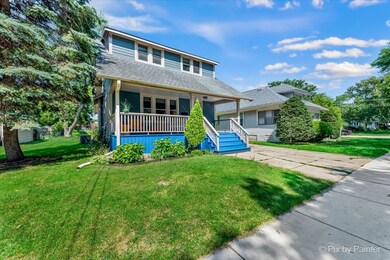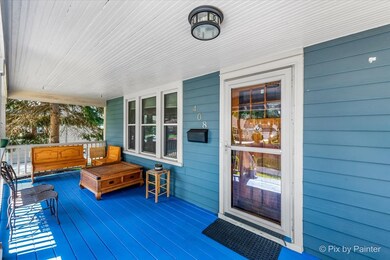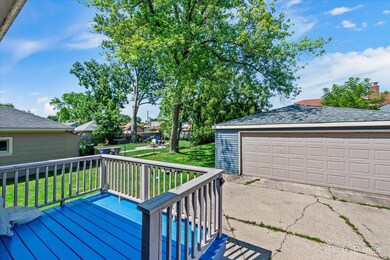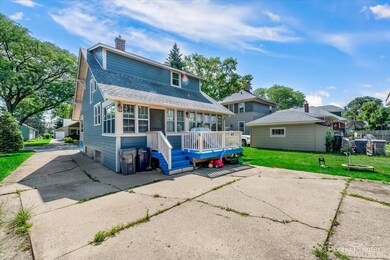
408 Elm St Elgin, IL 60123
Southwest Elgin NeighborhoodHighlights
- Cape Cod Architecture
- Deck
- Wood Flooring
- Landscaped Professionally
- Recreation Room
- Screened Porch
About This Home
As of August 2023Fantastic opportunity to own this charming 4 bedroom Cape Cod with newer roof & new siding on the garage. Hardi Board siding on the house, nice deck & newer windows. Furnace & A/C replaced in 2018. Generous size covered front porch perfect to enjoy and relax in those hot summer afternoons. Good size living room & formal dining room, great for entertaining. Screened porch overlooks back yard. Full unfinished basement for endless possibilities such as family/recreational room plus a laundry room. There is also plenty of storage space throughout the house. This home also offers a two car garage with plenty of parking space, great size back yard and so much more!
Last Agent to Sell the Property
Zamudio Realty Group License #471021065 Listed on: 07/13/2023
Last Buyer's Agent
Jerry Tribuzio
HomeSmart Connect LLC License #475180628

Home Details
Home Type
- Single Family
Est. Annual Taxes
- $4,220
Year Built
- Built in 1918
Lot Details
- 7,767 Sq Ft Lot
- Lot Dimensions are 149x52x149x52
- Landscaped Professionally
- Paved or Partially Paved Lot
Parking
- 2 Car Detached Garage
- Garage Transmitter
- Garage Door Opener
- Driveway
- Parking Included in Price
Home Design
- Cape Cod Architecture
- Asphalt Roof
- Concrete Perimeter Foundation
Interior Spaces
- 1,166 Sq Ft Home
- 2-Story Property
- Ceiling Fan
- Family Room
- Living Room
- Formal Dining Room
- Recreation Room
- Screened Porch
- Carbon Monoxide Detectors
- Range<<rangeHoodToken>>
- Laundry Room
Flooring
- Wood
- Carpet
- Ceramic Tile
Bedrooms and Bathrooms
- 3 Bedrooms
- 3 Potential Bedrooms
- 1 Full Bathroom
Unfinished Basement
- Basement Fills Entire Space Under The House
- Sump Pump
Outdoor Features
- Deck
Schools
- Lowrie Elementary School
- Abbott Middle School
- Larkin High School
Utilities
- Forced Air Heating and Cooling System
- Heating System Uses Natural Gas
Listing and Financial Details
- Homeowner Tax Exemptions
Ownership History
Purchase Details
Home Financials for this Owner
Home Financials are based on the most recent Mortgage that was taken out on this home.Purchase Details
Home Financials for this Owner
Home Financials are based on the most recent Mortgage that was taken out on this home.Purchase Details
Home Financials for this Owner
Home Financials are based on the most recent Mortgage that was taken out on this home.Similar Homes in Elgin, IL
Home Values in the Area
Average Home Value in this Area
Purchase History
| Date | Type | Sale Price | Title Company |
|---|---|---|---|
| Warranty Deed | $252,000 | Lakeland Title Services | |
| Warranty Deed | $176,500 | Baird & Warner Title Svcs In | |
| Warranty Deed | $150,000 | Plm Title |
Mortgage History
| Date | Status | Loan Amount | Loan Type |
|---|---|---|---|
| Open | $11,097 | FHA | |
| Closed | $10,000 | New Conventional | |
| Open | $247,435 | FHA | |
| Previous Owner | $171,205 | New Conventional | |
| Previous Owner | $152,307 | FHA | |
| Previous Owner | $147,875 | FHA | |
| Previous Owner | $126,000 | Unknown |
Property History
| Date | Event | Price | Change | Sq Ft Price |
|---|---|---|---|---|
| 08/30/2023 08/30/23 | Sold | $252,000 | +2.9% | $216 / Sq Ft |
| 07/20/2023 07/20/23 | Pending | -- | -- | -- |
| 07/13/2023 07/13/23 | For Sale | $244,900 | +38.8% | $210 / Sq Ft |
| 12/18/2018 12/18/18 | Sold | $176,500 | -1.4% | $151 / Sq Ft |
| 11/07/2018 11/07/18 | Pending | -- | -- | -- |
| 10/24/2018 10/24/18 | For Sale | $179,000 | -- | $154 / Sq Ft |
Tax History Compared to Growth
Tax History
| Year | Tax Paid | Tax Assessment Tax Assessment Total Assessment is a certain percentage of the fair market value that is determined by local assessors to be the total taxable value of land and additions on the property. | Land | Improvement |
|---|---|---|---|---|
| 2023 | $4,429 | $59,951 | $13,655 | $46,296 |
| 2022 | $4,220 | $54,665 | $12,451 | $42,214 |
| 2021 | $4,024 | $51,108 | $11,641 | $39,467 |
| 2020 | $3,903 | $48,790 | $11,113 | $37,677 |
| 2019 | $3,780 | $46,476 | $10,586 | $35,890 |
| 2018 | $3,941 | $45,866 | $9,973 | $35,893 |
| 2017 | $3,843 | $43,360 | $9,428 | $33,932 |
| 2016 | $3,650 | $40,227 | $8,747 | $31,480 |
| 2015 | -- | $36,871 | $8,017 | $28,854 |
| 2014 | -- | $36,416 | $7,918 | $28,498 |
| 2013 | -- | $37,377 | $8,127 | $29,250 |
Agents Affiliated with this Home
-
Esther Zamudio

Seller's Agent in 2023
Esther Zamudio
Zamudio Realty Group
(847) 508-7500
16 in this area
639 Total Sales
-
Juan Carlos Dominguez

Seller Co-Listing Agent in 2023
Juan Carlos Dominguez
Zamudio Realty Group
(847) 514-9869
1 in this area
76 Total Sales
-
J
Buyer's Agent in 2023
Jerry Tribuzio
HomeSmart Connect LLC
-
Kim Alden

Seller's Agent in 2018
Kim Alden
Compass
(847) 254-5757
1 in this area
1,487 Total Sales
Map
Source: Midwest Real Estate Data (MRED)
MLS Number: 11831137
APN: 06-23-253-019
