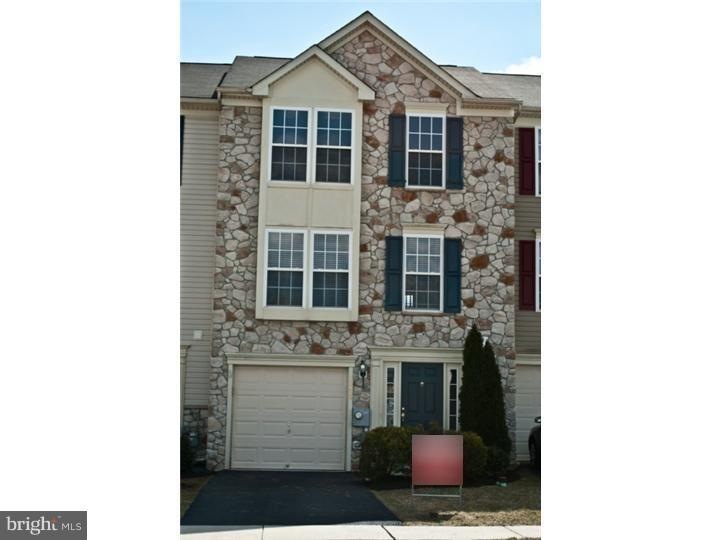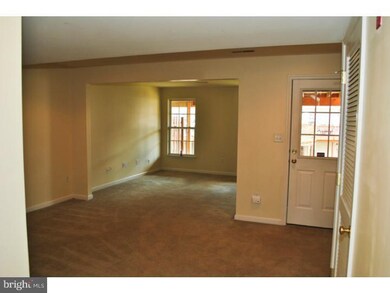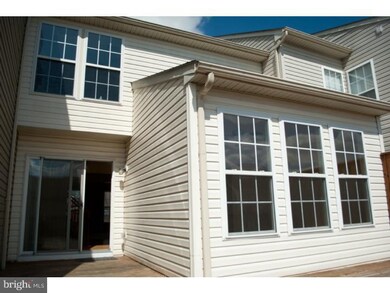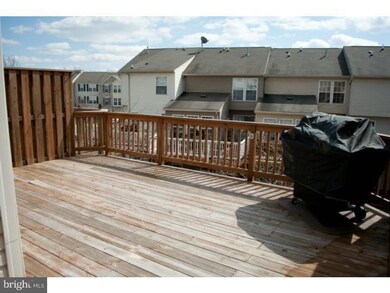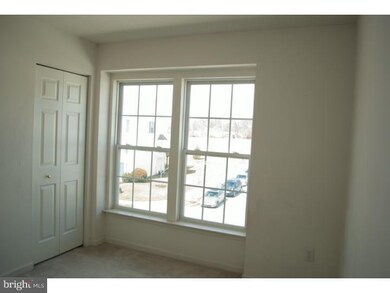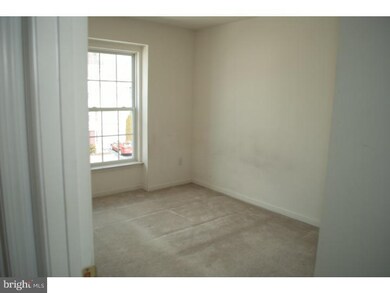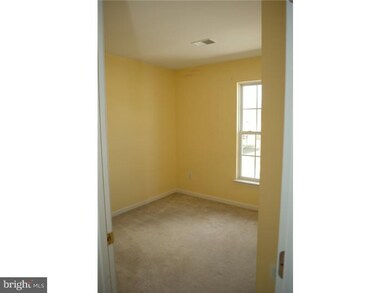
408 Fox Trail Unit V Parkesburg, PA 19365
Sadsbury NeighborhoodHighlights
- Deck
- Cathedral Ceiling
- 1 Car Direct Access Garage
- Contemporary Architecture
- Wood Flooring
- Butlers Pantry
About This Home
As of January 2016A gorgeous, move in ready, 3 story town house. A finished lower level featuring a half bath, attached 1 car garage, and a cozy media room pop out wired for surround sound, all newly repainted. Come up the stairs to the main floor to see the living room, a spacious well lit, eat in kitchen consisting of an additional pop out dining area and sliding glass door entrance to the rear deck. The 3rd floor consists of a full bath in the hall and 3 bedrooms including the master bedroom which includes a large walk in closet and full bath.
Last Agent to Sell the Property
Keller Williams Real Estate - West Chester Listed on: 03/24/2013

Townhouse Details
Home Type
- Townhome
Est. Annual Taxes
- $3,982
Year Built
- Built in 2004
Lot Details
- 764 Sq Ft Lot
- North Facing Home
- Back and Front Yard
- Property is in good condition
HOA Fees
- $65 Monthly HOA Fees
Parking
- 1 Car Direct Access Garage
- 2 Open Parking Spaces
- Garage Door Opener
- Driveway
Home Design
- Contemporary Architecture
- Pitched Roof
- Shingle Roof
- Aluminum Siding
- Shingle Siding
- Vinyl Siding
- Concrete Perimeter Foundation
Interior Spaces
- 1,384 Sq Ft Home
- Property has 3 Levels
- Cathedral Ceiling
- Ceiling Fan
- Living Room
- Laundry in Basement
- Home Security System
Kitchen
- Eat-In Kitchen
- Butlers Pantry
- <<selfCleaningOvenToken>>
- Kitchen Island
Flooring
- Wood
- Wall to Wall Carpet
- Vinyl
Bedrooms and Bathrooms
- 3 Bedrooms
- En-Suite Primary Bedroom
Outdoor Features
- Deck
- Play Equipment
Schools
- Rainbow Elementary School
- Coatesville Area Senior High School
Utilities
- Forced Air Heating and Cooling System
- Heating System Uses Gas
- 100 Amp Service
- Natural Gas Water Heater
- Cable TV Available
Listing and Financial Details
- Tax Lot 0040.22C0
- Assessor Parcel Number 37-04 -0040.22C0
Community Details
Overview
- $250 Capital Contribution Fee
- Association fees include common area maintenance, lawn maintenance, snow removal
- $250 Other One-Time Fees
Recreation
- Community Playground
Ownership History
Purchase Details
Home Financials for this Owner
Home Financials are based on the most recent Mortgage that was taken out on this home.Purchase Details
Home Financials for this Owner
Home Financials are based on the most recent Mortgage that was taken out on this home.Purchase Details
Home Financials for this Owner
Home Financials are based on the most recent Mortgage that was taken out on this home.Similar Homes in Parkesburg, PA
Home Values in the Area
Average Home Value in this Area
Purchase History
| Date | Type | Sale Price | Title Company |
|---|---|---|---|
| Deed | $174,900 | None Available | |
| Deed | $162,000 | None Available | |
| Warranty Deed | $186,215 | -- |
Mortgage History
| Date | Status | Loan Amount | Loan Type |
|---|---|---|---|
| Open | $155,500 | New Conventional | |
| Closed | $160,164 | FHA | |
| Previous Owner | $166,108 | New Conventional | |
| Previous Owner | $172,200 | Purchase Money Mortgage |
Property History
| Date | Event | Price | Change | Sq Ft Price |
|---|---|---|---|---|
| 01/15/2016 01/15/16 | Sold | $174,900 | 0.0% | $126 / Sq Ft |
| 01/04/2016 01/04/16 | Pending | -- | -- | -- |
| 11/17/2015 11/17/15 | Price Changed | $174,900 | -2.8% | $126 / Sq Ft |
| 10/09/2015 10/09/15 | For Sale | $180,000 | +11.1% | $130 / Sq Ft |
| 06/18/2013 06/18/13 | Sold | $162,000 | +2.5% | $117 / Sq Ft |
| 05/31/2013 05/31/13 | Price Changed | $158,000 | 0.0% | $114 / Sq Ft |
| 05/30/2013 05/30/13 | Pending | -- | -- | -- |
| 04/05/2013 04/05/13 | Pending | -- | -- | -- |
| 03/24/2013 03/24/13 | For Sale | $158,000 | -- | $114 / Sq Ft |
Tax History Compared to Growth
Tax History
| Year | Tax Paid | Tax Assessment Tax Assessment Total Assessment is a certain percentage of the fair market value that is determined by local assessors to be the total taxable value of land and additions on the property. | Land | Improvement |
|---|---|---|---|---|
| 2024 | $4,534 | $91,650 | $32,070 | $59,580 |
| 2023 | $4,479 | $91,650 | $32,070 | $59,580 |
| 2022 | $4,247 | $91,650 | $32,070 | $59,580 |
| 2021 | $4,111 | $91,650 | $32,070 | $59,580 |
| 2020 | $5,079 | $113,700 | $32,070 | $81,630 |
| 2019 | $4,914 | $113,700 | $32,070 | $81,630 |
| 2018 | $4,728 | $113,700 | $32,070 | $81,630 |
| 2017 | $4,449 | $113,700 | $32,070 | $81,630 |
| 2016 | $3,556 | $113,700 | $32,070 | $81,630 |
| 2015 | $3,556 | $113,700 | $32,070 | $81,630 |
| 2014 | $3,556 | $113,700 | $32,070 | $81,630 |
Agents Affiliated with this Home
-
E
Seller's Agent in 2016
Edwin Lieb
Keller Williams Real Estate -Exton
-
M
Seller Co-Listing Agent in 2016
Marilyn Lieb
Keller Williams Real Estate -Exton
-
Robert Carey

Buyer's Agent in 2016
Robert Carey
Carey Real Estate Services
19 Total Sales
-
Shawn Bronson

Seller's Agent in 2013
Shawn Bronson
Keller Williams Real Estate - West Chester
(484) 467-5206
11 Total Sales
-
Vince Range

Buyer's Agent in 2013
Vince Range
Coldwell Banker Hearthside Realtors-Collegeville
(610) 476-4132
56 Total Sales
Map
Source: Bright MLS
MLS Number: 1003378844
APN: 37-004-0040.22C0
- 195 S Harner Blvd
- 215 Jamie Ln
- 205 Jamie Ln
- 344 Trego Ave
- 50 Meetinghouse Rd
- 213 Sloan Dr
- 106 Autumn Trail
- 406 Flagstone Cir
- 518 Pebble Ln
- 316 Flagstone Cir
- 231 Flagstone Cir
- 45 Reel St
- 368 Larose Dr Unit 368
- 146 Larose Dr Unit 146
- 17 Oaklawn Dr
- 1443 Airport Rd
- 388 Gavin Dr
- 240 S Bonsall Rd
- 428 Gavin Dr
- 152 Neal Rd
