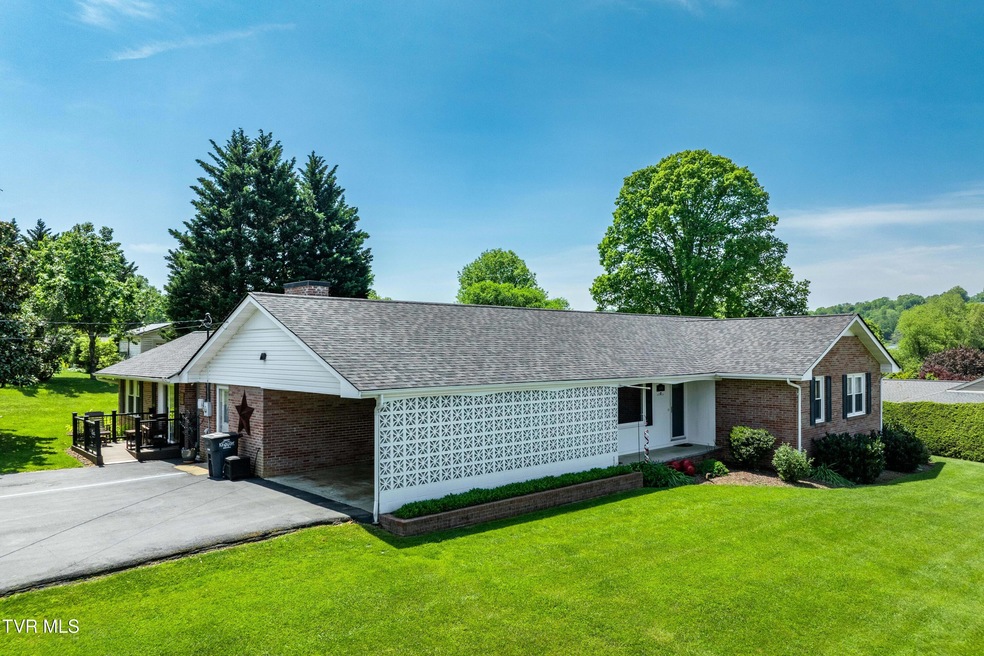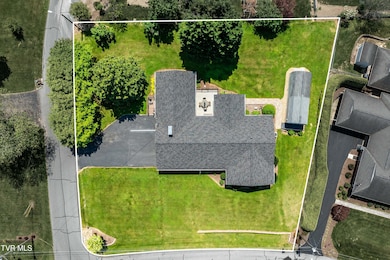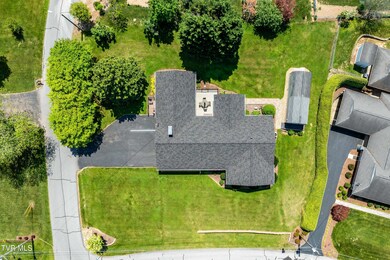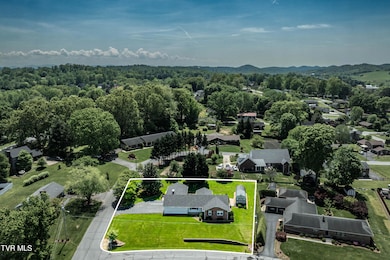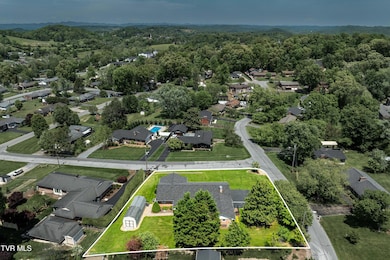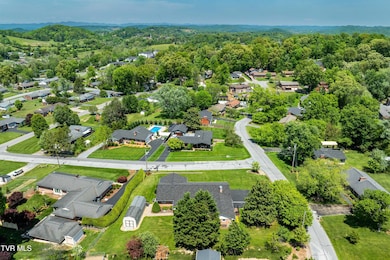
408 Garmon Dr Kingsport, TN 37663
Estimated payment $2,391/month
Highlights
- Additional Residence on Property
- Second Kitchen
- Marble Flooring
- John Adams Elementary School Rated A
- Mountain View
- 1-minute walk to Warriors' Path State Park
About This Home
408 GARMON DRIVE, KINGSPORT, TENN. 37663-SUMMER HILL-Completely redone inside and out this house boasts beautiful hardwood floors, custom built cabinetry throughout the kitchen and bathrooms with hard surface countertops, main house has 2 large bedrooms with full master bath tub and shower, powder room, large gathering room with open floor plan in the kitchen/dining room, stainless kitchen appliances, den with masonry fireplace, 2 year old dimensional shingle roof, heat-pump, sheetrock, doors, trim were all in the total reconditioning of this house. There is a one bedroom apartment attached with kitchen, living room. with full bath with shower, heat-pump, main house has attached, screeded-in porch plus an extra large open patio, double attached carport and then utility building that is heated/cooled office with the other side being storage for mowers/tools etc.,, all situated on a corner 1/2 acre lot with all City Amenities.
Home Details
Home Type
- Single Family
Year Built
- Built in 1968
Lot Details
- 0.5 Acre Lot
- Lot Dimensions are 156x150x133x129
- Landscaped
- Level Lot
- Property is in good condition
- Property is zoned R1B
Home Design
- Brick Exterior Construction
- Block Foundation
- Composition Roof
- Asphalt Roof
- Vinyl Siding
- Concrete Perimeter Foundation
Interior Spaces
- 2,203 Sq Ft Home
- 1-Story Property
- Built-In Features
- Decorative Fireplace
- Fireplace Features Masonry
- Double Pane Windows
- Insulated Windows
- Sliding Doors
- Combination Kitchen and Dining Room
- Den with Fireplace
- Screened Porch
- Mountain Views
Kitchen
- Second Kitchen
- Eat-In Kitchen
- Built-In Electric Oven
- Gas Range
- Dishwasher
- Wine Refrigerator
- Solid Surface Countertops
- Utility Sink
- Disposal
Flooring
- Wood
- Stone
- Marble
- Ceramic Tile
Bedrooms and Bathrooms
- Studio bedroom
Laundry
- Dryer
- Washer
Home Security
- Storm Doors
- Fire and Smoke Detector
Parking
- Attached Garage
- 2 Carport Spaces
- Driveway
Outdoor Features
- Patio
- Separate Outdoor Workshop
- Shed
Additional Homes
- Additional Residence on Property
Schools
- John Adams Elementary School
- Robinson Middle School
- Dobyns Bennett High School
Utilities
- Cooling Available
- Heat Pump System
- Cable TV Available
Community Details
- No Home Owners Association
- Summer Hill Subdivision
Listing and Financial Details
- Assessor Parcel Number 106b C 010.00
Map
Home Values in the Area
Average Home Value in this Area
Tax History
| Year | Tax Paid | Tax Assessment Tax Assessment Total Assessment is a certain percentage of the fair market value that is determined by local assessors to be the total taxable value of land and additions on the property. | Land | Improvement |
|---|---|---|---|---|
| 2024 | -- | $47,975 | $5,325 | $42,650 |
| 2023 | $2,113 | $47,975 | $5,325 | $42,650 |
| 2022 | $2,113 | $47,975 | $5,325 | $42,650 |
| 2021 | $2,055 | $47,975 | $5,325 | $42,650 |
| 2020 | $1,104 | $47,975 | $5,325 | $42,650 |
| 2019 | $1,991 | $42,950 | $5,500 | $37,450 |
| 2018 | $1,943 | $42,950 | $5,500 | $37,450 |
| 2017 | $1,943 | $42,950 | $5,500 | $37,450 |
| 2016 | $1,894 | $40,775 | $5,500 | $35,275 |
| 2014 | $1,710 | $39,093 | $0 | $0 |
Property History
| Date | Event | Price | Change | Sq Ft Price |
|---|---|---|---|---|
| 07/02/2025 07/02/25 | Pending | -- | -- | -- |
| 06/28/2025 06/28/25 | For Sale | $399,900 | 0.0% | $182 / Sq Ft |
| 06/20/2025 06/20/25 | Pending | -- | -- | -- |
| 06/16/2025 06/16/25 | Price Changed | $399,900 | 0.0% | $182 / Sq Ft |
| 05/29/2025 05/29/25 | For Sale | $399,900 | -- | $182 / Sq Ft |
Purchase History
| Date | Type | Sale Price | Title Company |
|---|---|---|---|
| Warranty Deed | $105,000 | -- |
Mortgage History
| Date | Status | Loan Amount | Loan Type |
|---|---|---|---|
| Open | $130,000 | New Conventional | |
| Closed | $125,000 | Future Advance Clause Open End Mortgage | |
| Previous Owner | $75,000 | No Value Available | |
| Previous Owner | $39,000 | No Value Available |
Similar Homes in the area
Source: Tennessee/Virginia Regional MLS
MLS Number: 9980890
APN: 106B-C-010.00
- 441 Oakmont Dr
- 400 Heatherview Ct
- 505 Red Oak Ln
- 448 Chesterfield Dr
- 941 Meadow Ln
- 4 & 5 Lebanon Rd
- 721 Foothills Rd
- 640 Foothills Rd
- 710 Foothills Rd
- Lot 7 Lebanon Rd
- Lot 6 Lebanon Rd
- 3533 Mcintosh Dr
- 812 Beechwood Dr
- 513 Woodmere Dr
- 4515 Belvedere Ln
- 1125 Eastbrook Dr
- 1136 W Shipley Ferry Rd
- 1216 W Shipley Ferry Rd
- 1007 Shadyside Dr
- 117 Quail Heights Ct
