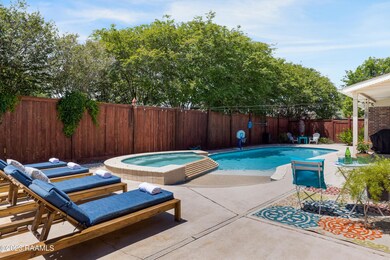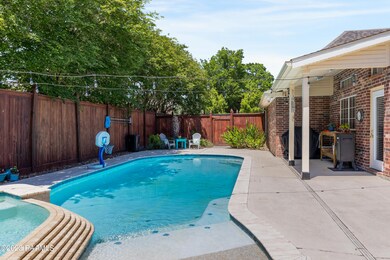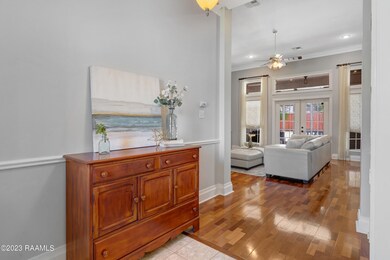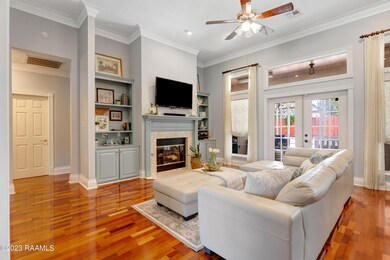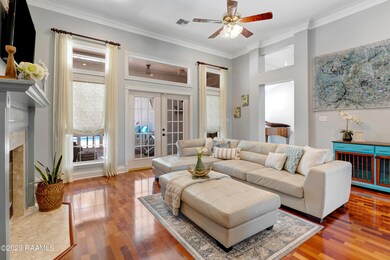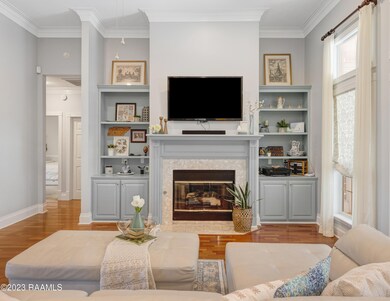
408 Gordon Crockett Dr Lafayette, LA 70508
Pilette NeighborhoodHighlights
- In Ground Pool
- Traditional Architecture
- High Ceiling
- Freestanding Bathtub
- Wood Flooring
- Granite Countertops
About This Home
As of September 2023NEW ROOF! Beautiful Executive home with approx. 9-yr-old inground pool! This four bedroom, three full bath home offers two living areas, an inviting screened-in porch, and a 15 by 40 inground pool with spa area and waterfall. Your eye follows the impressive crown molding and woodwork, transoms, and high ceilings of varied heights. There is an abundance of natural lighting and views of your lovely pool area. The foyer leads into the living room with wood flooring, built-ins, a gas fireplace, and French doors overlooking the pool. The dining room features a lovely accent wall. The kitchen with brick flooring leads into the den, which provides a second living area. The den is large enough to contain seating space and a piano. The kitchen has a window over the sink with plantation shutters, a desk/coffee bar area, custom cabinets with glass inserts, and double accent pantry doors. A shiplap ceiling of varied heights flows from the kitchen into the den and illustrates the special design elements of this home. The primary bedroom has custom cove lighting and his/her closets. The primary bath offers two sinks, a dressing table, large shower with a seat, and a separate tub. On the opposite side of the house is the fourth bedroom and third full bath, which shows off a new remodel. The well-done 280 sq ft screened-in porch gives you a place to relax adjacent to the pool area. This large inground pool includes a spa section and sloping tanning space and was recently serviced. The backyard has an abundance of room for lounging by the pool, dining space, and a covered bbq area. The 23.7 by 21.9 garage contains a storage closet. The long driveway includes an area that can be gated off to park your boat/ small RV plus space for lots of parking. NEW ROOF.
Last Buyer's Agent
John Rockweiler
Latter & Blum
Home Details
Home Type
- Single Family
Est. Annual Taxes
- $3,079
Lot Details
- Lot Dimensions are 100 x 122.56 x 100 x 123.33
- Gated Home
- Privacy Fence
- Wood Fence
- Landscaped
- Level Lot
Home Design
- Traditional Architecture
- Brick Exterior Construction
- Slab Foundation
- Frame Construction
- Composition Roof
- Wood Siding
- Stucco
Interior Spaces
- 2,647 Sq Ft Home
- 1-Story Property
- Wet Bar
- Built-In Features
- Bookcases
- Crown Molding
- High Ceiling
- Ceiling Fan
- Skylights
- Gas Fireplace
- Window Treatments
- Screened Porch
- Washer and Electric Dryer Hookup
Kitchen
- Stove
- <<microwave>>
- Ice Maker
- Dishwasher
- Kitchen Island
- Granite Countertops
- Disposal
Flooring
- Wood
- Brick
- Carpet
- Tile
Bedrooms and Bathrooms
- 4 Bedrooms
- Dual Closets
- 3 Full Bathrooms
- Double Vanity
- Freestanding Bathtub
- Spa Bath
- Separate Shower
Home Security
- Security System Owned
- Fire and Smoke Detector
Parking
- Garage
- Rear-Facing Garage
- Garage Door Opener
Pool
- In Ground Pool
- Gunite Pool
- Spa
Outdoor Features
- Outdoor Speakers
- Exterior Lighting
Schools
- Drexel Elementary School
- Broussard Middle School
- Comeaux High School
Utilities
- Central Heating and Cooling System
- Fiber Optics Available
- Cable TV Available
Community Details
- Vieux Chenes Subdivision
Listing and Financial Details
- Tax Lot 6
Ownership History
Purchase Details
Home Financials for this Owner
Home Financials are based on the most recent Mortgage that was taken out on this home.Purchase Details
Home Financials for this Owner
Home Financials are based on the most recent Mortgage that was taken out on this home.Purchase Details
Home Financials for this Owner
Home Financials are based on the most recent Mortgage that was taken out on this home.Purchase Details
Home Financials for this Owner
Home Financials are based on the most recent Mortgage that was taken out on this home.Purchase Details
Similar Homes in Lafayette, LA
Home Values in the Area
Average Home Value in this Area
Purchase History
| Date | Type | Sale Price | Title Company |
|---|---|---|---|
| Interfamily Deed Transfer | -- | Meymax Title | |
| Cash Sale Deed | $290,000 | First American Title | |
| Deed | $318,000 | First American Title | |
| Deed | $280,000 | None Available | |
| Cash Sale Deed | $294,000 | None Available |
Mortgage History
| Date | Status | Loan Amount | Loan Type |
|---|---|---|---|
| Open | $277,000 | New Conventional | |
| Closed | $275,500 | New Conventional | |
| Previous Owner | $254,400 | New Conventional | |
| Previous Owner | $224,000 | Future Advance Clause Open End Mortgage |
Property History
| Date | Event | Price | Change | Sq Ft Price |
|---|---|---|---|---|
| 07/12/2025 07/12/25 | Pending | -- | -- | -- |
| 06/26/2025 06/26/25 | Price Changed | $429,900 | -1.2% | $162 / Sq Ft |
| 06/17/2025 06/17/25 | Price Changed | $435,000 | -1.9% | $164 / Sq Ft |
| 06/12/2025 06/12/25 | Price Changed | $443,500 | -1.1% | $168 / Sq Ft |
| 06/10/2025 06/10/25 | Price Changed | $448,500 | -0.2% | $169 / Sq Ft |
| 06/03/2025 06/03/25 | Price Changed | $449,500 | -2.1% | $170 / Sq Ft |
| 05/27/2025 05/27/25 | Price Changed | $459,000 | -1.1% | $173 / Sq Ft |
| 04/08/2025 04/08/25 | For Sale | $464,000 | +20.7% | $175 / Sq Ft |
| 09/15/2023 09/15/23 | Sold | -- | -- | -- |
| 06/29/2023 06/29/23 | Price Changed | $384,500 | -1.4% | $145 / Sq Ft |
| 06/16/2023 06/16/23 | Price Changed | $389,900 | +4.0% | $147 / Sq Ft |
| 06/09/2023 06/09/23 | For Sale | $375,000 | 0.0% | $142 / Sq Ft |
| 06/04/2023 06/04/23 | Pending | -- | -- | -- |
| 05/18/2023 05/18/23 | For Sale | $375,000 | 0.0% | $142 / Sq Ft |
| 05/04/2023 05/04/23 | Pending | -- | -- | -- |
| 05/03/2023 05/03/23 | For Sale | $375,000 | -- | $142 / Sq Ft |
Tax History Compared to Growth
Tax History
| Year | Tax Paid | Tax Assessment Tax Assessment Total Assessment is a certain percentage of the fair market value that is determined by local assessors to be the total taxable value of land and additions on the property. | Land | Improvement |
|---|---|---|---|---|
| 2024 | $3,079 | $35,447 | $4,997 | $30,450 |
| 2023 | $3,079 | $30,147 | $4,997 | $25,150 |
| 2022 | $2,506 | $30,147 | $4,997 | $25,150 |
| 2021 | $3,128 | $29,797 | $4,997 | $24,800 |
| 2020 | $3,118 | $29,797 | $4,997 | $24,800 |
| 2019 | $1,838 | $29,797 | $4,997 | $24,800 |
| 2018 | $3,041 | $29,797 | $4,997 | $24,800 |
| 2017 | $2,406 | $29,797 | $4,997 | $24,800 |
| 2015 | $2,918 | $28,660 | $3,860 | $24,800 |
| 2013 | -- | $28,230 | $3,860 | $24,370 |
Agents Affiliated with this Home
-
John Rockweiler
J
Seller's Agent in 2025
John Rockweiler
Keller Williams Realty Acadiana
(337) 371-0258
2 in this area
32 Total Sales
-
Alma Criddle
A
Seller's Agent in 2023
Alma Criddle
Compass
(337) 233-9700
8 in this area
141 Total Sales
Map
Source: REALTOR® Association of Acadiana
MLS Number: 23003677
APN: 6083168
- 302 Hiddenwood Dr
- 212 Gordon Crockett Dr
- 101 Retreat St
- 119 Retreat St
- 103 Conservatory St
- 103 Retreat St
- 102 Conservatory St
- 205 Conservatory St
- 200 Glass House St
- 210 Conservatory St
- 113 Retreat St
- 203 Conservatory St
- 204 Conservatory St
- 206 Conservatory St
- 111 Retreat St
- 117 Retreat St
- 104 Conservatory St
- 107 Retreat St
- 105 Retreat St
- 109 Retreat St

