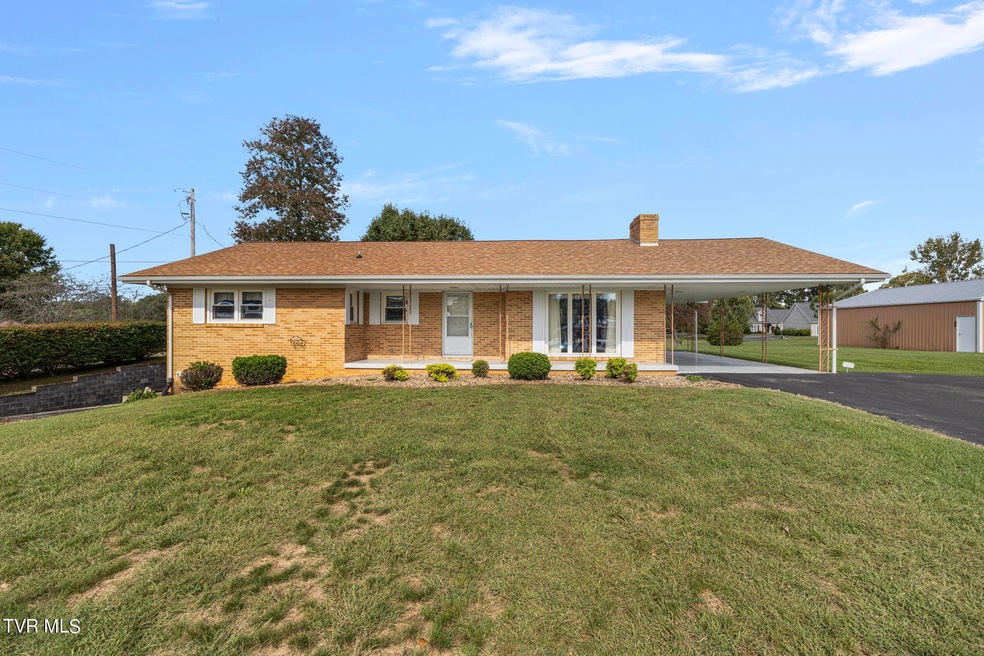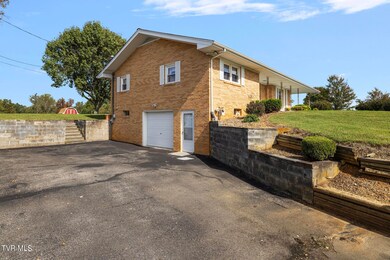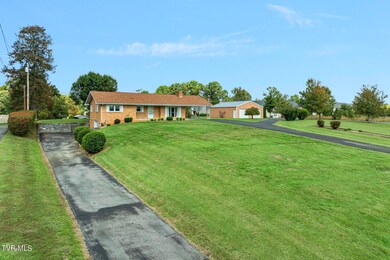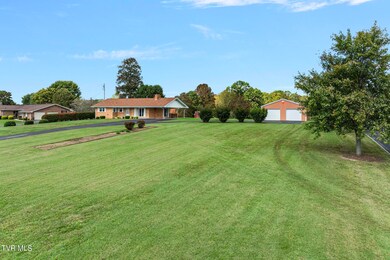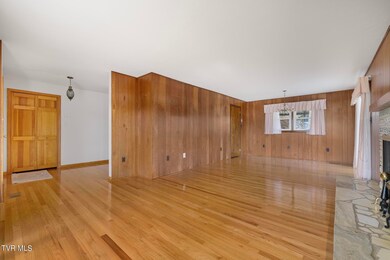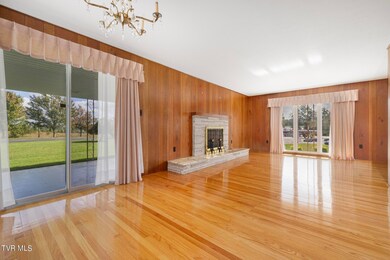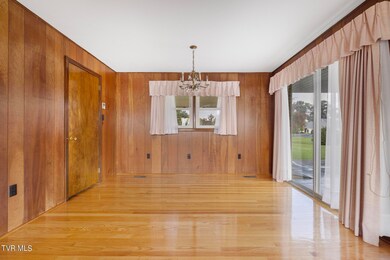
408 Jonesboro Rd Piney Flats, TN 37686
Highlights
- Deck
- Wood Flooring
- Covered patio or porch
- Living Room with Fireplace
- No HOA
- Workshop
About This Home
As of April 2025Charming Brick Ranch Home on 3.26 Acres with Endless Potential! Discover the perfect blend of comfort and opportunity in this beautiful brick ranch home nestled on over 3 acres. Zoned SBD/SC (Special Business District/Shopping Center), this property offers multi-purpose potential, making it ideal for residential living, business ventures, or future development.This inviting home features hardwood floors throughout, 3 spacious bedrooms, linen closet and 1.5 bathrooms. The cozy living room boasts a wood-burning fireplace, while the adjacent dining room is perfect for family gatherings. Large eat in kitchen with vinyl flooring laminate countertops and wood cabinetry. Partially finished basement with fireplace, wood paneling and carpet. Unfinished basements host water softener, storage closet and washer and dryer hook upHighlights include:Hardwood floorsSpacious living room with electric fireplace3 bedrooms, 1.5 bathsCedar-lined closetsLarge, wood-covered deck, ideal for outdoor relaxationPartially finished basement, offering additional living space with fireplace.A 30x40 utility garage with concrete floors, electricity and generator access adds convenience and functionality, perfect for hobbyists, storage, or a workshop.Utility shed with root cellar storageWith its peaceful surroundings, commercial potential, and room to expand, this property offers endless possibilities. Ideal for those seeking country living, business opportunities, or both, this home is a must-see!
Last Agent to Sell the Property
CENTURY 21 LEGACY License #369851 Listed on: 10/04/2024

Home Details
Home Type
- Single Family
Est. Annual Taxes
- $1,065
Year Built
- Built in 1964
Lot Details
- 3.26 Acre Lot
- Level Lot
- Property is in average condition
- Property is zoned PBD/sc
Home Design
- Brick Exterior Construction
- Block Foundation
- Composition Roof
Interior Spaces
- 1-Story Property
- Paneling
- Ceiling Fan
- Double Pane Windows
- Sliding Doors
- Living Room with Fireplace
- 2 Fireplaces
- Workshop
- Pull Down Stairs to Attic
- Washer and Electric Dryer Hookup
Kitchen
- Eat-In Kitchen
- Built-In Electric Oven
- Dishwasher
- Tile Countertops
- Laminate Countertops
Flooring
- Wood
- Vinyl
Bedrooms and Bathrooms
- 3 Bedrooms
- Cedar Closet
Basement
- Heated Basement
- Fireplace in Basement
- Block Basement Construction
Parking
- Detached Garage
- 2 Carport Spaces
- Parking Pad
- Driveway
Outdoor Features
- Deck
- Covered patio or porch
- Separate Outdoor Workshop
- Shed
- Outbuilding
Schools
- Mary Hughes Elementary School
- Sullivan East Middle School
- Sullivan East High School
Utilities
- Cooling Available
- Heat Pump System
- Water Softener
- Septic Tank
Community Details
- No Home Owners Association
- FHA/VA Approved Complex
Listing and Financial Details
- Assessor Parcel Number 124 144.00
- Seller Considering Concessions
Ownership History
Purchase Details
Home Financials for this Owner
Home Financials are based on the most recent Mortgage that was taken out on this home.Purchase Details
Home Financials for this Owner
Home Financials are based on the most recent Mortgage that was taken out on this home.Similar Homes in Piney Flats, TN
Home Values in the Area
Average Home Value in this Area
Purchase History
| Date | Type | Sale Price | Title Company |
|---|---|---|---|
| Warranty Deed | $299,900 | Classic Title | |
| Fiduciary Deed | $375,000 | None Listed On Document |
Mortgage History
| Date | Status | Loan Amount | Loan Type |
|---|---|---|---|
| Open | $302,929 | New Conventional | |
| Previous Owner | $280,000 | New Conventional |
Property History
| Date | Event | Price | Change | Sq Ft Price |
|---|---|---|---|---|
| 04/25/2025 04/25/25 | Sold | $299,900 | 0.0% | $156 / Sq Ft |
| 03/25/2025 03/25/25 | Pending | -- | -- | -- |
| 03/24/2025 03/24/25 | For Sale | $299,900 | -20.0% | $156 / Sq Ft |
| 12/31/2024 12/31/24 | Sold | $375,000 | -6.2% | $195 / Sq Ft |
| 10/08/2024 10/08/24 | Pending | -- | -- | -- |
| 10/04/2024 10/04/24 | For Sale | $399,998 | -- | $208 / Sq Ft |
Tax History Compared to Growth
Tax History
| Year | Tax Paid | Tax Assessment Tax Assessment Total Assessment is a certain percentage of the fair market value that is determined by local assessors to be the total taxable value of land and additions on the property. | Land | Improvement |
|---|---|---|---|---|
| 2024 | $1,065 | $42,675 | $13,450 | $29,225 |
| 2023 | $1,027 | $42,675 | $13,450 | $29,225 |
| 2022 | $1,027 | $42,675 | $13,450 | $29,225 |
| 2021 | $1,027 | $42,675 | $13,450 | $29,225 |
| 2020 | $1,019 | $42,675 | $13,450 | $29,225 |
| 2019 | $1,019 | $39,650 | $13,450 | $26,200 |
| 2018 | $1,011 | $39,650 | $13,450 | $26,200 |
| 2017 | $1,011 | $39,650 | $13,450 | $26,200 |
| 2016 | $942 | $36,575 | $13,475 | $23,100 |
| 2014 | $844 | $36,591 | $0 | $0 |
Agents Affiliated with this Home
-
MEGHAN MASTERS
M
Seller's Agent in 2025
MEGHAN MASTERS
Property Executives Johnson City
(423) 202-5208
214 Total Sales
-
JEFFREY OAKES
J
Buyer's Agent in 2025
JEFFREY OAKES
Greater Impact Realty Jonesborough
(423) 946-3424
59 Total Sales
-
Dana Wenzell

Seller's Agent in 2024
Dana Wenzell
CENTURY 21 LEGACY
(423) 444-6038
10 Total Sales
Map
Source: Tennessee/Virginia Regional MLS
MLS Number: 9971930
APN: 124-144.00
- 424 Jonesboro Rd
- 216 Nelson Ave
- 3015 Allison Meadows
- 288 Hicks Rd
- 395 Kings Rd
- 3180 Allison Meadows
- 1256 Osler Ct
- 5000 Aberlea Place
- 5541 Hester Ct
- 357 Webb Rd
- 7391 Wolfe Ridge Dr Ridge
- 2384 Poplar Ridge Ct
- 2057 Poplar Ridge Ct
- 1032 Austin Ridge Ct
- 1071 Rachels Way
- 1828 Weaver Branch Rd
- 1844 Weaver Branch Rd
- 189 Taylor Dr
- 474 Grovemont Place
- 210 Taylor Dr
