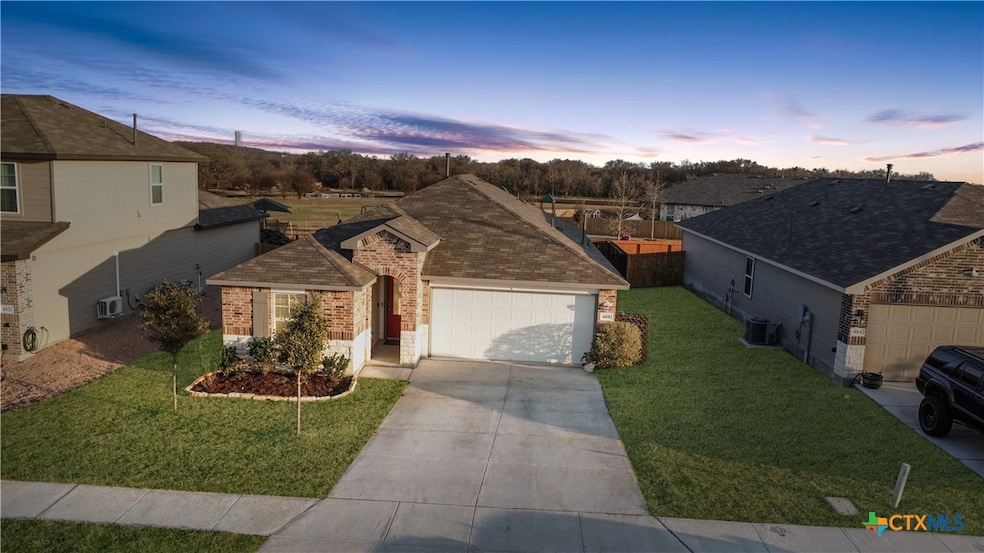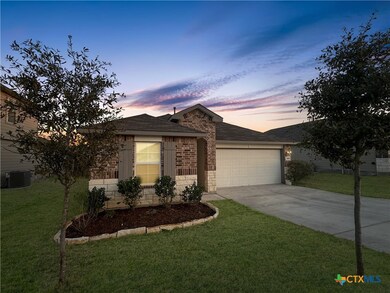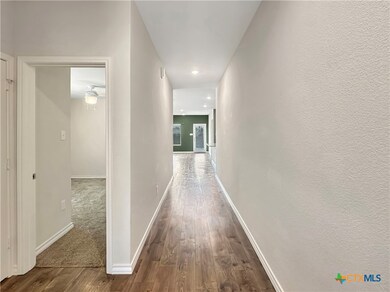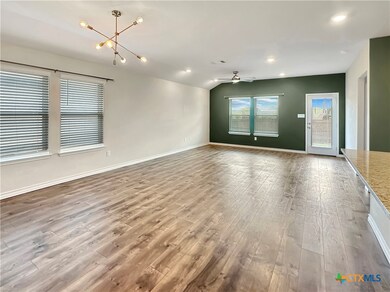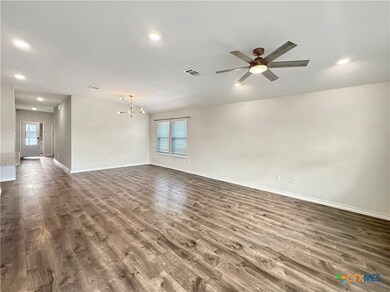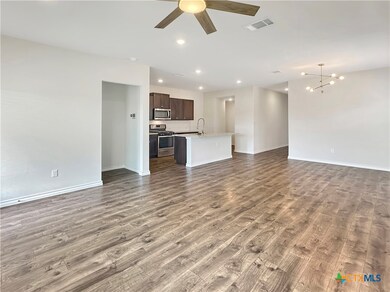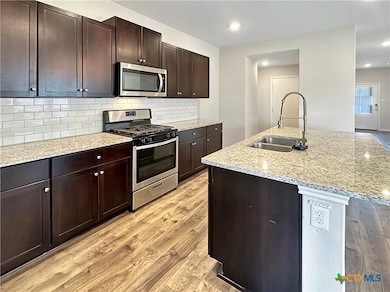
408 Pebble Creek Run New Braunfels, TX 78130
Gruene NeighborhoodEstimated payment $2,203/month
Highlights
- Open Floorplan
- Traditional Architecture
- Community Pool
- Oak Creek Elementary School Rated A
- Granite Countertops
- 1-minute walk to Creekside Ranch Playground
About This Home
*$4000 contribution to buyer's closing costs, or rate buy down, with acceptable offer!*
This modern 3-bedroom, 2-bathroom home, built in 2022, offers a spacious and functional layout, perfect for comfortable living. The open floor plan makes it easy to gather with friends or relax at home. The primary suite, located at the back of the house, features a walk-in closet, double vanity, walk-in shower, and a separate toilet for added privacy.
At the front of the home, two guest bedrooms provide a separate space for family, friends, or a home office. The kitchen is well-equipped with a large island, granite countertops, a gas stove, built-in Whirlpool appliances, and a double-door pantry for plenty of storage.
Additional features include a water softener, garage door opener, a well-maintained lawn with a sprinkler system, and a laundry room with shelving and a folding table. Situated on a premium lot, this home is move-in ready and designed for easy living.
Listing Agent
Property Professionals, Inc Brokerage Phone: (830) 625-8065 License #0700053 Listed on: 02/12/2025
Home Details
Home Type
- Single Family
Est. Annual Taxes
- $5,400
Year Built
- Built in 2021
Lot Details
- 6,534 Sq Ft Lot
- Wood Fence
- Back Yard Fenced
HOA Fees
- $42 Monthly HOA Fees
Parking
- 2 Car Attached Garage
- Garage Door Opener
Home Design
- Traditional Architecture
- Brick Exterior Construction
- Slab Foundation
- Masonry
Interior Spaces
- 1,589 Sq Ft Home
- Property has 1 Level
- Open Floorplan
- Ceiling Fan
- Double Pane Windows
- Entrance Foyer
- Combination Kitchen and Dining Room
- Inside Utility
- Walkup Attic
Kitchen
- Open to Family Room
- Gas Range
- Kitchen Island
- Granite Countertops
Flooring
- Carpet
- Tile
- Vinyl
Bedrooms and Bathrooms
- 3 Bedrooms
- Walk-In Closet
- 2 Full Bathrooms
- Double Vanity
- Walk-in Shower
Laundry
- Laundry Room
- Washer and Electric Dryer Hookup
Home Security
- Carbon Monoxide Detectors
- Fire and Smoke Detector
Schools
- Oak Creek Elementary School
- Canyon Middle School
- Canyon High School
Utilities
- Central Heating and Cooling System
- Underground Utilities
- Water Softener is Owned
- Cable TV Available
Additional Features
- Porch
- City Lot
Listing and Financial Details
- Legal Lot and Block 21 / K
- Assessor Parcel Number 442980
- Seller Considering Concessions
Community Details
Overview
- Oak Creek Estates Master Community Association, Phone Number (866) 473-2573
- Built by DR Horton
- Oak Crk Un 4 Subdivision
Recreation
- Community Playground
- Community Pool
- Community Spa
Map
Home Values in the Area
Average Home Value in this Area
Tax History
| Year | Tax Paid | Tax Assessment Tax Assessment Total Assessment is a certain percentage of the fair market value that is determined by local assessors to be the total taxable value of land and additions on the property. | Land | Improvement |
|---|---|---|---|---|
| 2023 | $3,232 | $319,000 | $85,000 | $234,000 |
| 2022 | $1,571 | $79,600 | $55,250 | $24,350 |
Property History
| Date | Event | Price | Change | Sq Ft Price |
|---|---|---|---|---|
| 07/08/2025 07/08/25 | For Sale | $309,000 | 0.0% | $194 / Sq Ft |
| 07/08/2025 07/08/25 | Off Market | -- | -- | -- |
| 06/27/2025 06/27/25 | Price Changed | $309,000 | -0.3% | $194 / Sq Ft |
| 03/20/2025 03/20/25 | Price Changed | $310,000 | -2.2% | $195 / Sq Ft |
| 03/07/2025 03/07/25 | Price Changed | $317,000 | -1.6% | $199 / Sq Ft |
| 02/12/2025 02/12/25 | For Sale | $322,000 | +0.9% | $203 / Sq Ft |
| 11/06/2022 11/06/22 | Off Market | -- | -- | -- |
| 07/27/2022 07/27/22 | Sold | -- | -- | -- |
| 12/30/2021 12/30/21 | Pending | -- | -- | -- |
| 12/14/2021 12/14/21 | For Sale | $319,000 | -- | $201 / Sq Ft |
Purchase History
| Date | Type | Sale Price | Title Company |
|---|---|---|---|
| Deed | -- | None Listed On Document |
Mortgage History
| Date | Status | Loan Amount | Loan Type |
|---|---|---|---|
| Open | $303,050 | New Conventional |
Similar Homes in New Braunfels, TX
Source: Central Texas MLS (CTXMLS)
MLS Number: 569431
APN: 40-0266-0144-00
- 387 Pebble Creek Run
- 390 Lost Maples
- 2954 Brogan Creek
- 307 Escarpment Oak
- 315 Lillianite
- 2934 Brogan Creek
- 2961 Brogan Creek
- 2930 Brogan Creek
- 384 Walnut Creek
- 2878 Wolfcreek
- 391 Walnut Creek
- 387 Walnut Creek
- 2917 Brogan Creek
- 2857 Wolfcreek
- 243 Creekview Way
- 322 Creekview Way
- 2990 Enz
- 2838 Brogan Creek
- 327 Limestone Creek
- 442 Orion Dr
- 2954 Brogan Creek
- 2923 Panther Spring
- 2930 Brogan Creek
- 352 Lillianite
- 2861 Brogan Creek
- 3013 Sandstone Way
- 2829 Brogan Creek
- 2737 Wolfcreek
- 2731 Spencebrook
- 2733 Wolfcreek
- 176 Pebble Creek Run
- 255 Limestone Creek
- 2721 Meadowood Heights
- 2716 Geronimo Creek
- 2708 Geronimo Creek
- 465 Pebble Beach Run
- 293 Pebble Beach Run
- 289 Pebble Beach Run
- 369 Starling Creek
