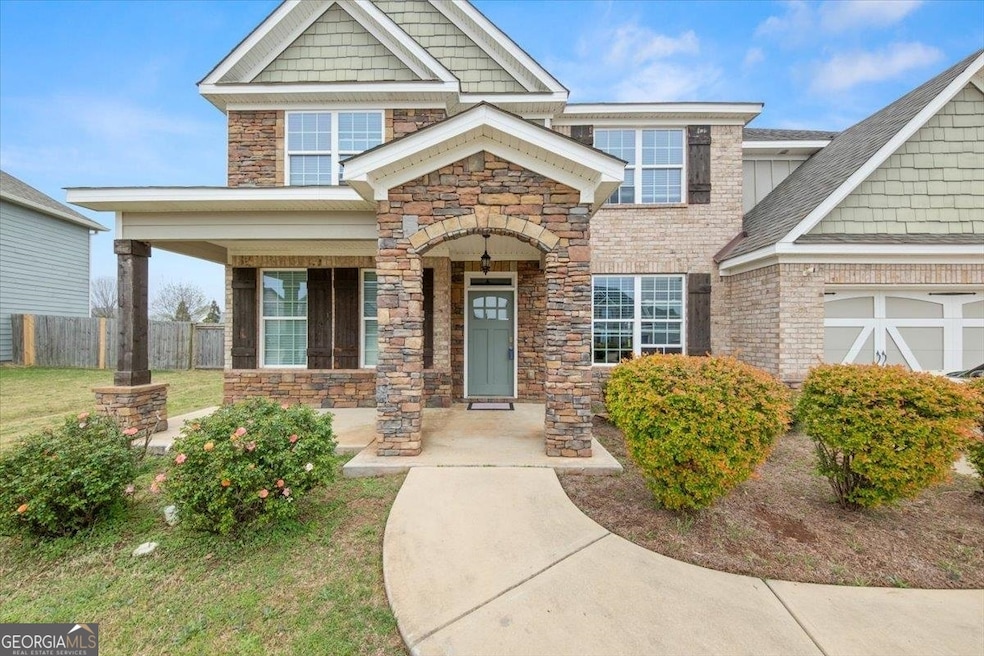
408 Post Oak Way Warner Robins, GA 31088
Highlights
- Family Room with Fireplace
- Wood Flooring
- High Ceiling
- Lake Joy Elementary School Rated A-
- Main Floor Primary Bedroom
- Solid Surface Countertops
About This Home
As of May 2024Location matters. Short distance to shopping or I-75 or schools. Built in 2016, the 6-bedroom, 3.5-bathroom home offers great living spaces. Open main level combines kitchen and family room plus upstairs features a large den area for a separate living space. Primary bedroom on the main level with great master bath and walk-in closet. Separate dining room with coffer ceiling. Kitchen with island, stainless appliances, granite countertops, pantry. Almost new carpet. Great storage. Double garage. Covered rear patio with stack stone fireplace. Fenced backyard. Make your life easier with more space, more rooms all in a perfect location.
Last Agent to Sell the Property
Fickling & Company Inc. License #251650 Listed on: 03/15/2024
Home Details
Home Type
- Single Family
Est. Annual Taxes
- $3,615
Year Built
- Built in 2016
Lot Details
- Fenced
- Level Lot
Home Design
- Slab Foundation
- Composition Roof
- Concrete Siding
- Stone Siding
- Vinyl Siding
- Stone
Interior Spaces
- 3,105 Sq Ft Home
- 2-Story Property
- High Ceiling
- Ceiling Fan
- Entrance Foyer
- Family Room with Fireplace
- 2 Fireplaces
- Formal Dining Room
- Den
Kitchen
- Walk-In Pantry
- Oven or Range
- <<microwave>>
- Dishwasher
- Stainless Steel Appliances
- Kitchen Island
- Solid Surface Countertops
- Disposal
Flooring
- Wood
- Carpet
- Tile
Bedrooms and Bathrooms
- 6 Bedrooms | 1 Primary Bedroom on Main
- Split Bedroom Floorplan
- Double Vanity
- Soaking Tub
- Bathtub Includes Tile Surround
- Separate Shower
Laundry
- Laundry in Mud Room
- Laundry on upper level
Parking
- 4 Car Garage
- Parking Pad
- Parking Accessed On Kitchen Level
- Garage Door Opener
Outdoor Features
- Patio
- Outdoor Fireplace
- Porch
Schools
- Lake Joy Primary/Elementary School
- Feagin Mill Middle School
- Houston County High School
Utilities
- Central Heating and Cooling System
- Electric Water Heater
- High Speed Internet
- Cable TV Available
Community Details
- No Home Owners Association
- Clifton Ridge Subdivision
Ownership History
Purchase Details
Home Financials for this Owner
Home Financials are based on the most recent Mortgage that was taken out on this home.Purchase Details
Similar Homes in the area
Home Values in the Area
Average Home Value in this Area
Purchase History
| Date | Type | Sale Price | Title Company |
|---|---|---|---|
| Warranty Deed | $254,900 | -- | |
| Warranty Deed | $29,000 | -- |
Mortgage History
| Date | Status | Loan Amount | Loan Type |
|---|---|---|---|
| Open | $254,900 | VA | |
| Previous Owner | $198,750 | New Conventional |
Property History
| Date | Event | Price | Change | Sq Ft Price |
|---|---|---|---|---|
| 05/15/2024 05/15/24 | Sold | $365,000 | -1.4% | $118 / Sq Ft |
| 03/26/2024 03/26/24 | Pending | -- | -- | -- |
| 03/15/2024 03/15/24 | For Sale | $370,000 | +5.7% | $119 / Sq Ft |
| 12/07/2022 12/07/22 | Sold | $350,000 | -10.3% | $113 / Sq Ft |
| 11/16/2022 11/16/22 | Pending | -- | -- | -- |
| 10/07/2022 10/07/22 | For Sale | $390,000 | -- | $126 / Sq Ft |
Tax History Compared to Growth
Tax History
| Year | Tax Paid | Tax Assessment Tax Assessment Total Assessment is a certain percentage of the fair market value that is determined by local assessors to be the total taxable value of land and additions on the property. | Land | Improvement |
|---|---|---|---|---|
| 2024 | $4,285 | $132,320 | $10,000 | $122,320 |
| 2023 | $4,209 | $127,640 | $10,000 | $117,640 |
| 2022 | $181 | $109,640 | $10,000 | $99,640 |
| 2021 | $3,176 | $95,440 | $10,000 | $85,440 |
| 2020 | $2,923 | $87,840 | $10,000 | $77,840 |
| 2019 | $51 | $87,840 | $10,000 | $77,840 |
| 2018 | $157 | $87,840 | $10,000 | $77,840 |
| 2017 | $245 | $87,840 | $10,000 | $77,840 |
| 2016 | $233 | $10,000 | $10,000 | $0 |
| 2015 | -- | $10,000 | $10,000 | $0 |
| 2014 | -- | $10,000 | $10,000 | $0 |
| 2013 | -- | $10,000 | $10,000 | $0 |
Agents Affiliated with this Home
-
Wanda Flanders

Seller's Agent in 2024
Wanda Flanders
Fickling & Company Inc.
(478) 361-5459
155 Total Sales
-
Tom Miller
T
Buyer's Agent in 2024
Tom Miller
Driggers Team Real Estate
(478) 714-2749
12 Total Sales
-
Lecia Wright
L
Seller's Agent in 2022
Lecia Wright
Say Yes 2 the Address Realty LLC
(478) 501-9284
19 Total Sales
Map
Source: Georgia MLS
MLS Number: 20175603
APN: 0W1350105000
- 83 Glen Arbor Ln
- 201 Loudon Hill Dr
- 310 Emily Maygan Dr
- 700 Stacy Ln
- 112 Finegand Place
- 124 Roseine Dr
- 300 Stacy Ln
- 302 Avondale Cir
- 129 Roseine Dr
- 301 Vinings Place Dr
- 116 Sasanqua Dr
- 512 Nandina Ct
- 488 Nandina Ct
- 202 Stacy Ln
- 451 Falkirk Dr
- 102 Alamo Ct
- 303 Norfolk Cir
- 115 Lori Ln
- 505 Norfolk Cir
- 0 Lakeview Rd
