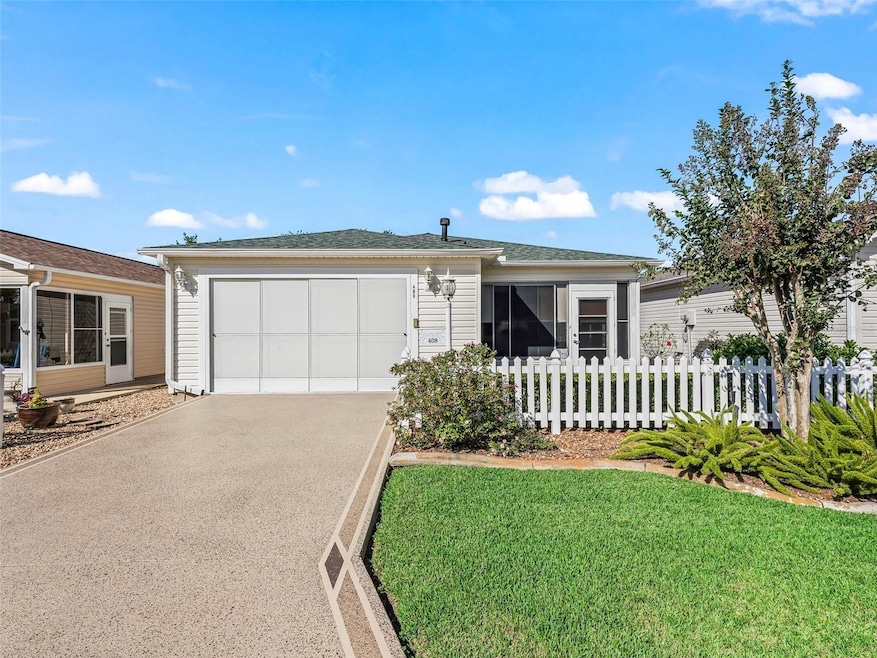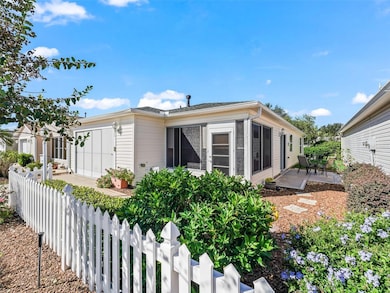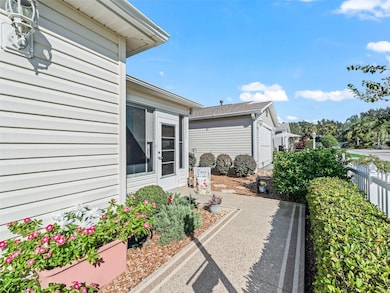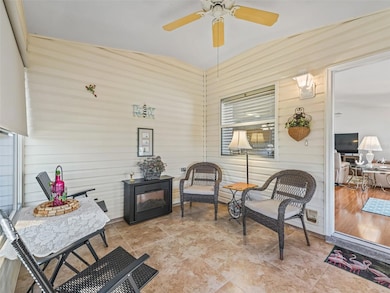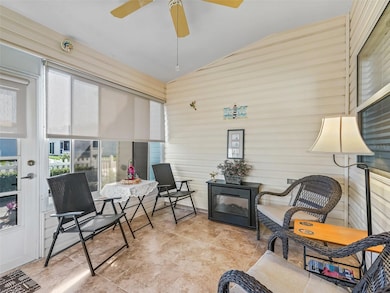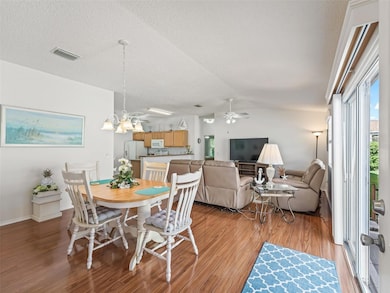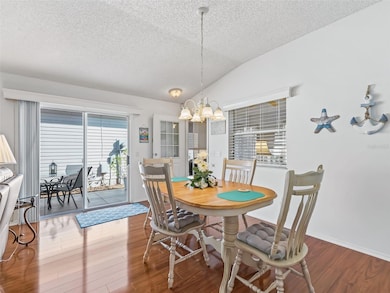408 Rose Croft Terrace The Villages, FL 32162
Village of Belvedere NeighborhoodEstimated payment $2,007/month
Highlights
- Golf Course Community
- Open Floorplan
- Main Floor Primary Bedroom
- Active Adult
- Vaulted Ceiling
- Community Pool
About This Home
Welcome to 408 Rose Croft Terrace nestled in the heart of the Village of Belvedere. Arriving at this "TURNKEY" home you will notice the beautifully painted driveway, walkway and side patio complimenting an abundance of Florida Friendly Plantings surrounded by Rock Beds. The Acrylic Enclosed Front Lanai features TILE Flooring, Roller Shades and Electric Fireplace for the "chilly" Florida evenings. As you step into this BRIGHT and AIRY "COLONY" PATIO VILLA featuring Volume Ceilings, you'll find a perfect blend of comfort and convenience. The spacious Eat-In Kitchen features the ever-popular Solar Tube flooding the kitchen with natural light, a Pantry Closet and Tile Flooring. The kitchen seamlessly connects to the living area, making it easy to stay engaged with guests while entertaining. The Interior Laundry is a favorite of many. The Primary Suite provides a peaceful oasis and features an Ensuite Bath with Solid Surface Counter and a Large Walk-In Closet. The Primary Bath features a Shower only and the Tile Flooring coordinates with the Kitchen and Guest Bath. The Side Patio provides an abundance of space perfect for grilling and entertaining. The attached garage provides parking for both your car and golf cart. The Villas prime location offers easy access by golf cart to Lake Sumter Landing and Spanish Springs Town Squares for shopping, dining, golfing, recreation and entertainment. Additionally, the 466 corridor provides a plethora of businesses to meet all your needs including banking, medical and a public library. Roof replaced in 2020, Gas Tankless Hot Water also replaced in 2020. HVAC replaced in 2023. BOND PAID. Come for a tour of this truly MOVE IN READY TURNKEY Home and make it your NEW ADDRESS
Listing Agent
RE/MAX PREMIER REALTY LADY LK Brokerage Phone: 352-753-2029 License #3451201 Listed on: 11/05/2025

Open House Schedule
-
Thursday, November 13, 202510:30 am to 12:30 pm11/13/2025 10:30:00 AM +00:0011/13/2025 12:30:00 PM +00:00Add to Calendar
-
Saturday, November 15, 202511:00 am to 1:00 pm11/15/2025 11:00:00 AM +00:0011/15/2025 1:00:00 PM +00:00Add to Calendar
Home Details
Home Type
- Single Family
Est. Annual Taxes
- $2,896
Year Built
- Built in 2004
Lot Details
- 3,600 Sq Ft Lot
- Lot Dimensions are 40x90
- East Facing Home
- Irrigation Equipment
HOA Fees
- $199 Monthly HOA Fees
Parking
- 1 Car Attached Garage
Home Design
- Villa
- Turnkey
- Slab Foundation
- Shingle Roof
- Vinyl Siding
Interior Spaces
- 1,156 Sq Ft Home
- Open Floorplan
- Vaulted Ceiling
- Ceiling Fan
- Fireplace
- Sliding Doors
- Combination Dining and Living Room
Kitchen
- Eat-In Kitchen
- Breakfast Bar
- Walk-In Pantry
- Range
- Microwave
- Dishwasher
- Disposal
Flooring
- Laminate
- Tile
Bedrooms and Bathrooms
- 2 Bedrooms
- Primary Bedroom on Main
- En-Suite Bathroom
- Walk-In Closet
- 2 Full Bathrooms
- Single Vanity
- Bathtub with Shower
- Shower Only
Laundry
- Laundry in Kitchen
- Dryer
- Washer
Outdoor Features
- Rain Gutters
Utilities
- Central Air
- Heating System Uses Natural Gas
- Thermostat
- Underground Utilities
- Natural Gas Connected
- Gas Water Heater
Listing and Financial Details
- Visit Down Payment Resource Website
- Legal Lot and Block 57 / 0/00
- Assessor Parcel Number D17F057
- $226 per year additional tax assessments
Community Details
Overview
- Active Adult
- $199 Other Monthly Fees
- The Villages Subdivision
- The community has rules related to deed restrictions, allowable golf cart usage in the community
Recreation
- Golf Course Community
- Community Pool
- Dog Park
Map
Home Values in the Area
Average Home Value in this Area
Tax History
| Year | Tax Paid | Tax Assessment Tax Assessment Total Assessment is a certain percentage of the fair market value that is determined by local assessors to be the total taxable value of land and additions on the property. | Land | Improvement |
|---|---|---|---|---|
| 2024 | $2,727 | $231,110 | $21,600 | $209,510 |
| 2023 | $2,727 | $228,870 | $14,400 | $214,470 |
| 2022 | $1,472 | $147,370 | $0 | $0 |
| 2021 | $1,548 | $143,080 | $0 | $0 |
| 2020 | $1,633 | $141,110 | $0 | $0 |
| 2019 | $1,627 | $137,940 | $0 | $0 |
| 2018 | $1,490 | $135,370 | $10,800 | $124,570 |
| 2017 | $1,544 | $136,800 | $10,800 | $126,000 |
| 2016 | $1,990 | $138,230 | $0 | $0 |
| 2015 | $1,971 | $138,250 | $0 | $0 |
| 2014 | $1,855 | $121,580 | $0 | $0 |
Property History
| Date | Event | Price | List to Sale | Price per Sq Ft |
|---|---|---|---|---|
| 11/05/2025 11/05/25 | For Sale | $297,900 | -- | $258 / Sq Ft |
Purchase History
| Date | Type | Sale Price | Title Company |
|---|---|---|---|
| Warranty Deed | $290,000 | Advantage Title Llc | |
| Warranty Deed | $138,000 | Attorney | |
| Warranty Deed | $144,900 | Attorney | |
| Warranty Deed | $145,000 | Attorney | |
| Warranty Deed | $117,200 | -- |
Mortgage History
| Date | Status | Loan Amount | Loan Type |
|---|---|---|---|
| Previous Owner | $60,000 | Purchase Money Mortgage |
Source: Stellar MLS
MLS Number: G5104113
APN: D17F057
- 424 Rose Croft Terrace
- 420 Canterbury Ct
- 2690 Suffolk St
- 2757 Plainridge Loop
- 2627 Ascot Loop
- 2446 Kenmore Ln
- 670 Fayette Ct
- 2762 Morven Park Way
- 616 Hartford Ln
- 610 Danbury St
- 12046 NE 51st Cir
- 2746 Edwards Ln
- 5087 NE 121st Ave
- 720 Alcott Ave
- 5068 NE 121st Ave
- 2415 Morven Park Way
- 776 Alcott Ave
- 0 County Road 466 Unit MFRG5103859
- 12185 NE 51st Cir
- 3604 Cambria Cir
- 430 Calvert Terrace
- 12020 Brush Hill Rd
- 12020 Brush Hl Rd Unit 3-305.1411311
- 12020 Brush Hl Rd Unit 4-202.1411314
- 12020 Brush Hl Rd Unit 3-309.1411317
- 12020 Brush Hl Rd Unit 4-302.1411315
- 12020 Brush Hl Rd Unit 4-104.1411313
- 12020 Brush Hl Rd Unit 3-209.1411309
- 12020 Brush Hl Rd Unit 1-107.1411303
- 12020 Brush Hl Rd Unit 4-304.1411316
- 12020 Brush Hl Rd Unit 2-409.1411306
- 12020 Brush Hl Rd Unit 3-107.1411307
- 12020 Brush Hl Rd Unit 2-207.1411304
- 12020 Brush Hl Rd Unit 3-312.1411312
- 12020 Brush Hl Rd Unit 3-211.1411310
- 12020 Brush Hl Rd Unit 3-207.1411308
- 12020 Brush Hl Rd Unit 1-110.1411305
- 5087 NE 121st Ave
- 2744 Collington Dr
- 2322 Callaway Dr
