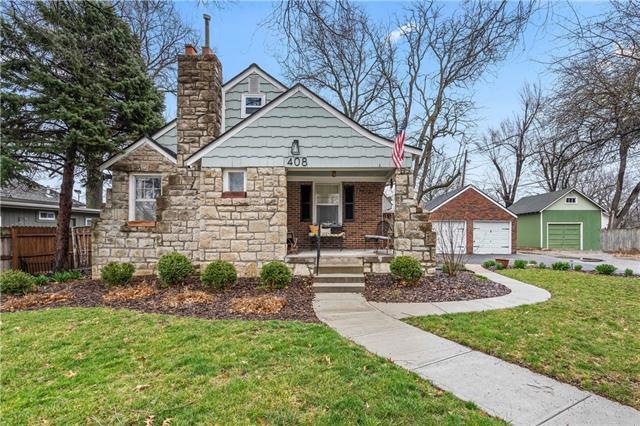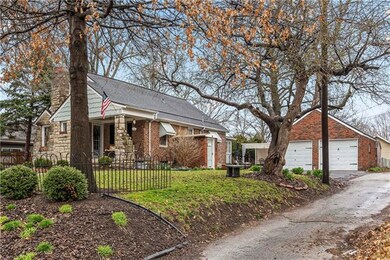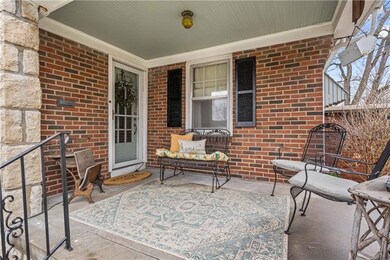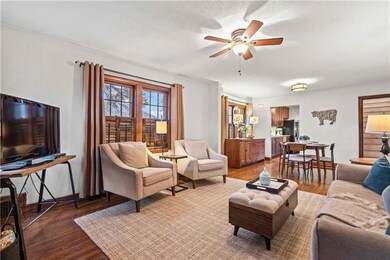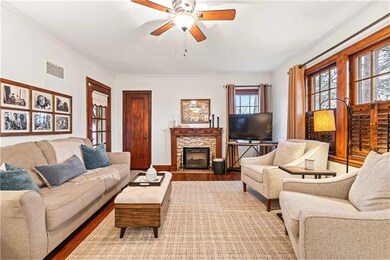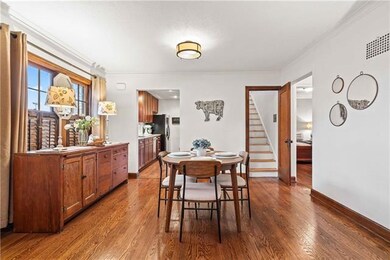
408 S Water St Olathe, KS 66061
Highlights
- 1 Fireplace
- No HOA
- Window Unit Cooling System
- Oregon Trail Middle School Rated A-
- 2 Car Detached Garage
- Wood Siding
About This Home
As of June 2025Welcome to your dream home! This bungalow located in the heart of old downtown Olathe boasts original charm with all the upgrades you could ask for. As you approach the home, you'll notice the picturesque cottage feel with a beautiful new walkway leading up to the stone covered porch.
Once inside and you'll be greeted with a cozy floor plan with great flow, perfect for entertaining or relaxing with family. The screened-in back porch with pocket windows is a delightful place to spend your morning sipping coffee or your afternoon drinks.
One of the many upgrades includes a newly added attic bedroom with shiplap, full bathroom & closet creating a private suite! New roof & two car garage were installed in 2020. All plumbing, electrical, water heater, & HVAC have been updated. A full cosmetic restoration was completed including kitchen, bath, hardwoods & moldings. New cabinets, countertops, tile, light fixtures, hardware, & more. A new privacy fence was installed to create a serene backyard oasis with gorgeous landscaping & fire pit.
Finally, the attic bedroom has been transformed into a private suite including a full bathroom & closet with with ship-lapped walls providing a touch of character and charm.
With two parks, the new downtown library, shops & cafe within walking distance, you'll love the convenience of the neighborhood. Plus, easy access to highways makes commuting a breeze. Don't miss this one!
Last Agent to Sell the Property
West Village Realty License #SP00235395 Listed on: 03/18/2023
Home Details
Home Type
- Single Family
Est. Annual Taxes
- $1,830
Year Built
- Built in 1936
Lot Details
- 7,783 Sq Ft Lot
Parking
- 2 Car Detached Garage
- Shared Driveway
Home Design
- Stone Frame
- Composition Roof
- Wood Siding
Interior Spaces
- 1,425 Sq Ft Home
- 1 Fireplace
- Unfinished Basement
- Basement Fills Entire Space Under The House
Bedrooms and Bathrooms
- 3 Bedrooms
- 2 Full Bathrooms
Utilities
- Window Unit Cooling System
- Central Air
- Heating System Uses Natural Gas
Community Details
- No Home Owners Association
- Olathe Subdivision
Listing and Financial Details
- Assessor Parcel Number DP52000080-0004B
- $0 special tax assessment
Ownership History
Purchase Details
Home Financials for this Owner
Home Financials are based on the most recent Mortgage that was taken out on this home.Purchase Details
Home Financials for this Owner
Home Financials are based on the most recent Mortgage that was taken out on this home.Purchase Details
Home Financials for this Owner
Home Financials are based on the most recent Mortgage that was taken out on this home.Purchase Details
Home Financials for this Owner
Home Financials are based on the most recent Mortgage that was taken out on this home.Similar Homes in Olathe, KS
Home Values in the Area
Average Home Value in this Area
Purchase History
| Date | Type | Sale Price | Title Company |
|---|---|---|---|
| Warranty Deed | -- | Security 1St Title | |
| Warranty Deed | -- | Security 1St Title | |
| Warranty Deed | -- | Accurate Title Co Llc | |
| Warranty Deed | -- | Accurate Title Co Llc |
Mortgage History
| Date | Status | Loan Amount | Loan Type |
|---|---|---|---|
| Open | $232,000 | New Conventional | |
| Previous Owner | $273,125 | New Conventional | |
| Previous Owner | $40,000 | Purchase Money Mortgage | |
| Previous Owner | $60,000 | Unknown | |
| Previous Owner | $34,195 | Purchase Money Mortgage |
Property History
| Date | Event | Price | Change | Sq Ft Price |
|---|---|---|---|---|
| 06/23/2025 06/23/25 | Sold | -- | -- | -- |
| 05/17/2025 05/17/25 | Pending | -- | -- | -- |
| 05/16/2025 05/16/25 | For Sale | $315,000 | +14.5% | $202 / Sq Ft |
| 04/25/2023 04/25/23 | Sold | -- | -- | -- |
| 03/25/2023 03/25/23 | Pending | -- | -- | -- |
| 03/25/2023 03/25/23 | Price Changed | $275,000 | +10.0% | $193 / Sq Ft |
| 03/17/2023 03/17/23 | For Sale | $250,000 | -- | $175 / Sq Ft |
Tax History Compared to Growth
Tax History
| Year | Tax Paid | Tax Assessment Tax Assessment Total Assessment is a certain percentage of the fair market value that is determined by local assessors to be the total taxable value of land and additions on the property. | Land | Improvement |
|---|---|---|---|---|
| 2024 | $3,759 | $33,764 | $3,955 | $29,809 |
| 2023 | $2,027 | $18,147 | $3,955 | $14,192 |
| 2022 | $1,830 | $15,973 | $3,597 | $12,376 |
| 2021 | $1,862 | $15,260 | $3,269 | $11,991 |
| 2020 | $1,753 | $14,260 | $2,973 | $11,287 |
| 2019 | $1,656 | $13,398 | $2,583 | $10,815 |
| 2018 | $1,568 | $12,615 | $2,347 | $10,268 |
| 2017 | $1,506 | $12,006 | $2,347 | $9,659 |
| 2016 | $1,483 | $12,121 | $2,347 | $9,774 |
| 2015 | $1,378 | $11,293 | $2,347 | $8,946 |
| 2013 | -- | $9,373 | $2,137 | $7,236 |
Agents Affiliated with this Home
-
The Carter Group

Seller's Agent in 2025
The Carter Group
Keller Williams Platinum Prtnr
(816) 350-4455
8 in this area
281 Total Sales
-
Nick Wagoner
N
Buyer's Agent in 2025
Nick Wagoner
Real Broker, LLC
(913) 227-5462
43 in this area
197 Total Sales
-
Hannah Shireman

Seller's Agent in 2023
Hannah Shireman
West Village Realty
(913) 832-7500
27 in this area
338 Total Sales
Map
Source: Heartland MLS
MLS Number: 2425519
APN: DP52000080-0004B
- 401 S Harrison St
- 203 E Elm St
- 309 S Stevenson St
- 533 S Water St
- 336 E Park St
- 4419 S Lane St
- 733 S Chestnut St
- 120 S Pine St
- 510 E Park St
- 812 E Wabash St
- 549 E Park St
- 507 W Park St
- 600 W Elm St
- 617 S Grant St
- 573 W Loula St
- 112 S Keeler St
- 531 E Spruce St
- 611 W Poplar St
- 0 S Keeler St
- 400 N Iowa St
