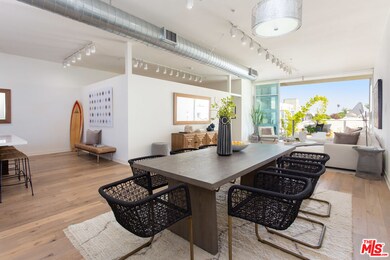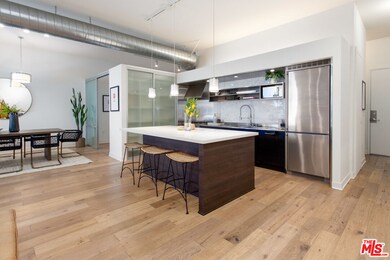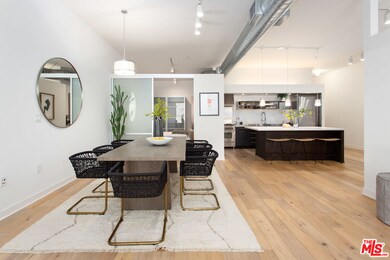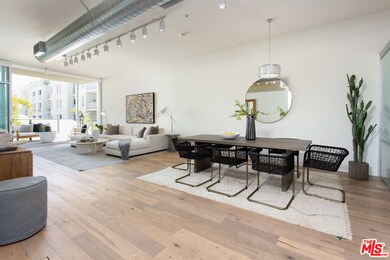
Gallery Lofts 4080 Glencoe Ave Unit 312 Marina Del Rey, CA 90292
Del Rey NeighborhoodHighlights
- Gated Parking
- City View
- Deck
- Venice High School Rated A
- 0.4 Acre Lot
- Wood Flooring
About This Home
As of November 2021If you're not familiar with Gallery Lofts, you'll want to be. These artful, bold, sophisticated units are urban industrial with an outdoor vibe. You can feel the open, airy vibes from the moment you walk in the door. The floor to ceiling Fleetwood sliding doors bring in the bright California sunlight and create an extended indoor-outdoor space. In the kitchen are unique touches such as stainless steel countertops and high end European appliances. There are two large bedrooms, each with their own full bathroom. The penny-tiled floor, vertical subway tiles, oversized soaking tub and separate shower make for a main bathroom that exceeds expectations. A walk-in closet accompanies this bedroom as well. Soaring 11 foot ceilings are throughout the unit. This unit is one of the larger ones in the community and is located away from the street. Steps away from the Marina Marketplace, shopping and restaurants are at your fingertips. About a mile from the water and adjacent to all the westside of LA has to offer, this loft cannot be missed.
Last Agent to Sell the Property
Tracy Glass
Compass License #01775708 Listed on: 09/22/2021

Co-Listed By
Kelly Enciso
Compass License #01929996
Property Details
Home Type
- Condominium
Est. Annual Taxes
- $15,489
Year Built
- Built in 2011
Lot Details
- Gated Home
- Sprinkler System
HOA Fees
Home Design
- Modern Architecture
- Flat Roof Shape
Interior Spaces
- 1,672 Sq Ft Home
- 4-Story Property
- High Ceiling
- Double Pane Windows
- Sliding Doors
- Dining Area
- City Views
Kitchen
- Oven or Range
- <<microwave>>
- Dishwasher
- Kitchen Island
Flooring
- Wood
- Tile
Bedrooms and Bathrooms
- 2 Bedrooms
- 2 Full Bathrooms
- <<tubWithShowerToken>>
Laundry
- Laundry in unit
- Dryer
- Washer
Parking
- Subterranean Parking
- Gated Parking
- Guest Parking
Outdoor Features
- Deck
Location
- City Lot
Utilities
- Central Heating and Cooling System
- Water Heater
Listing and Financial Details
- Assessor Parcel Number 4230-030-120
Community Details
Overview
- Association fees include water and sewer paid, trash, insurance, earthquake insurance
- 100 Units
- Action Management Association
- Built by Intracorp
Amenities
- Outdoor Cooking Area
- Elevator
Pet Policy
- Pets Allowed
Ownership History
Purchase Details
Home Financials for this Owner
Home Financials are based on the most recent Mortgage that was taken out on this home.Purchase Details
Purchase Details
Home Financials for this Owner
Home Financials are based on the most recent Mortgage that was taken out on this home.Similar Homes in Marina Del Rey, CA
Home Values in the Area
Average Home Value in this Area
Purchase History
| Date | Type | Sale Price | Title Company |
|---|---|---|---|
| Grant Deed | $1,225,000 | Lawyers Title | |
| Quit Claim Deed | -- | Lawyers Title | |
| Grant Deed | $650,000 | Fidelity National Title |
Mortgage History
| Date | Status | Loan Amount | Loan Type |
|---|---|---|---|
| Previous Owner | $461,371 | New Conventional | |
| Previous Owner | $520,000 | Adjustable Rate Mortgage/ARM |
Property History
| Date | Event | Price | Change | Sq Ft Price |
|---|---|---|---|---|
| 07/17/2025 07/17/25 | For Sale | $1,399,000 | +14.2% | $837 / Sq Ft |
| 11/15/2021 11/15/21 | Sold | $1,225,000 | +4.3% | $733 / Sq Ft |
| 09/30/2021 09/30/21 | Pending | -- | -- | -- |
| 09/22/2021 09/22/21 | For Sale | $1,175,000 | 0.0% | $703 / Sq Ft |
| 05/03/2021 05/03/21 | Rented | $4,500 | 0.0% | -- |
| 04/07/2021 04/07/21 | Under Contract | -- | -- | -- |
| 03/24/2021 03/24/21 | Price Changed | $4,500 | -4.3% | $3 / Sq Ft |
| 03/05/2021 03/05/21 | For Rent | $4,700 | -- | -- |
Tax History Compared to Growth
Tax History
| Year | Tax Paid | Tax Assessment Tax Assessment Total Assessment is a certain percentage of the fair market value that is determined by local assessors to be the total taxable value of land and additions on the property. | Land | Improvement |
|---|---|---|---|---|
| 2024 | $15,489 | $1,274,490 | $907,749 | $366,741 |
| 2023 | $15,188 | $1,249,500 | $889,950 | $359,550 |
| 2022 | $14,475 | $1,225,000 | $872,500 | $352,500 |
| 2021 | $8,581 | $721,707 | $396,828 | $324,879 |
| 2019 | $8,319 | $700,303 | $385,059 | $315,244 |
| 2018 | $8,294 | $686,572 | $377,509 | $309,063 |
| 2016 | $7,923 | $659,912 | $362,850 | $297,062 |
| 2015 | $7,822 | $650,000 | $357,400 | $292,600 |
| 2014 | $8,014 | $645,215 | $358,721 | $286,494 |
Agents Affiliated with this Home
-
Denise Snanoudj

Seller's Agent in 2025
Denise Snanoudj
The Agency
(323) 646-8866
1 in this area
31 Total Sales
-
T
Seller's Agent in 2021
Tracy Glass
Compass
-
K
Seller Co-Listing Agent in 2021
Kelly Enciso
Compass
About Gallery Lofts
Map
Source: The MLS
MLS Number: 21-786816
APN: 4230-030-120
- 4060 Glencoe Ave Unit 231
- 4060 Glencoe Ave Unit 202
- 4050 Glencoe Ave Unit 409
- 4050 Glencoe Ave Unit 423
- 4115 Glencoe Ave Unit 310
- 4115 Glencoe Ave Unit 406
- 4140 Glencoe Ave Unit 202
- 13320 Beach Ave Unit 103
- 13320 Beach Ave Unit 306
- 13320 Beach Ave Unit 303
- 4151 Redwood Ave Unit 106
- 4215 Glencoe Ave Unit 417
- 4215 Glencoe Ave Unit 407
- 4215 Glencoe Ave Unit 103
- 4066 Tivoli Ave
- 13310 Zanja St
- 13007 W Washington Blvd
- 13001 W Washington Blvd
- 1046 Princeton Dr Unit 104
- 1046 Princeton Dr Unit 105






