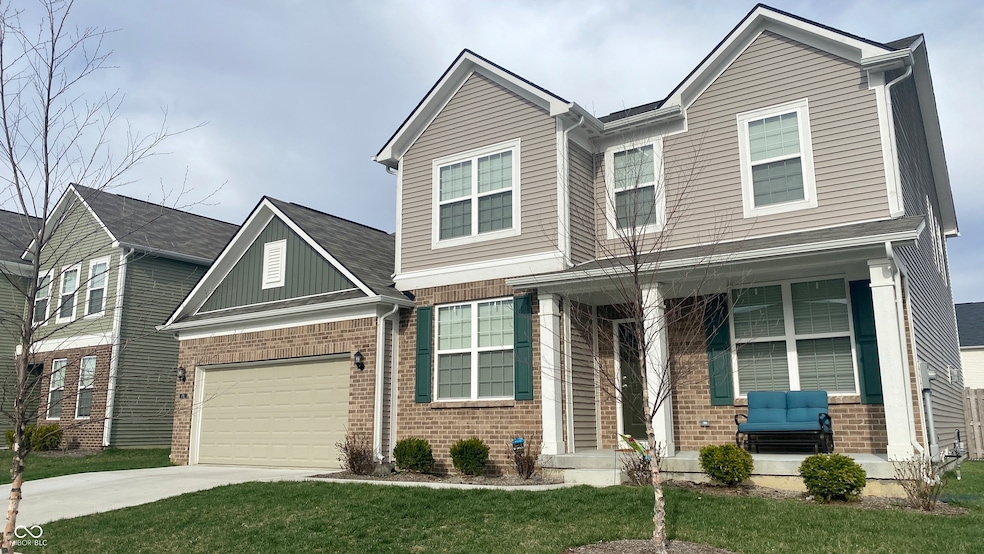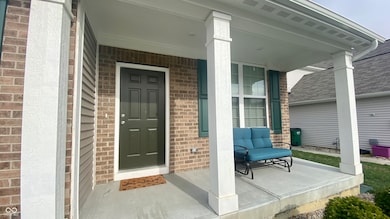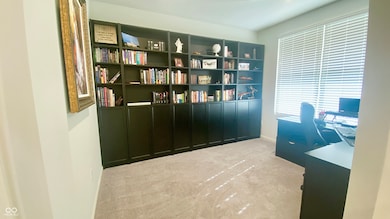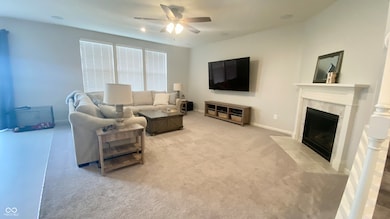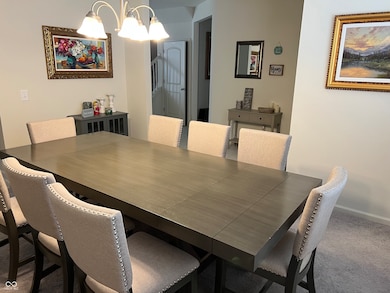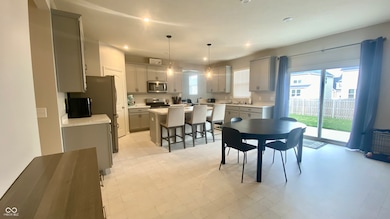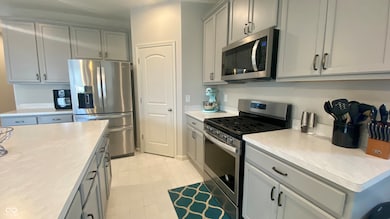4081 Lotus St Plainfield, IN 46168
Highlights
- Neighborhood Views
- 2 Car Attached Garage
- Walk-In Closet
- Central Elementary School Rated A
- Tray Ceiling
- Laundry Room
About This Home
Looking for tons of SPACE and STORAGE?! Here it is!! This home is basically brand NEW, built in 2021, and features beautiful spacious kitchen with modern cabinets, and stainless appliances (including a gas range!). You'll love the open concept and natural light. The main level has an eat-in kitchen, plus a dining room, an office, and an additional large nook off of the kitchen, perfect for homework. The living room has an easy to use, gas fireplace. Upstairs there are 4 large bedrooms, a loft, and laundry room. The basement is unfinished, and available for storage. The backyard is fully fenced, with a patio and wireless speakers built-in. Located in Plainfield Schools, in the brand new Trailside neighborhood with easy walking access to Vandalia Trail, and just around the corner from Richard A. Carlucci Recreation and Aquatic Center. Background and credit check required, gross income requirement is 3x's the rent. No smoking in or outside the home. No pets allowed. Washer/dryer not included. Security Deposit is equal to 1 month rent. Tenant pays all utilities.
Home Details
Home Type
- Single Family
Year Built
- Built in 2021
Lot Details
- 7,800 Sq Ft Lot
- Landscaped with Trees
HOA Fees
- $53 Monthly HOA Fees
Parking
- 2 Car Attached Garage
Home Design
- Brick Exterior Construction
- Concrete Perimeter Foundation
- Vinyl Construction Material
Interior Spaces
- 2-Story Property
- Tray Ceiling
- Living Room with Fireplace
- Neighborhood Views
- Microwave
Flooring
- Carpet
- Vinyl
Bedrooms and Bathrooms
- 4 Bedrooms
- Walk-In Closet
Laundry
- Laundry Room
- Laundry on upper level
Unfinished Basement
- Basement Fills Entire Space Under The House
- 9 Foot Basement Ceiling Height
- Sump Pump with Backup
- Basement Storage
- Basement Window Egress
Location
- Suburban Location
Utilities
- Central Air
- Water Heater
Listing and Financial Details
- Security Deposit $2,750
- Property Available on 11/25/25
- Tenant pays for all utilities
- The owner pays for association fees, taxes
- Application Fee: 0
- Legal Lot and Block 128 / 4
- Assessor Parcel Number 321033132002000012
Community Details
Overview
- Association fees include management
- Association Phone (317) 559-2450
- Trailside Subdivision
- Property managed by AAM LLC
- The community has rules related to covenants, conditions, and restrictions
Pet Policy
- No Pets Allowed
Map
Source: MIBOR Broker Listing Cooperative®
MLS Number: 22073383
APN: 32-10-33-132-002.000-012
- 4145 Lotus St
- 4160 Lotus St
- 4088 Del Mar Ln
- 5381 Buckingham Ln
- 5398 Marigold Dr
- 4227 Washington Blvd
- 4252 Washington Blvd
- 5716 Kensington Blvd
- 3792 Waterfront Way
- 4261 Washington Blvd
- 4321 Hamilton Way Unit 22-A
- 4285 Washington Blvd
- 5733 Yorktown Rd
- 5110 Lilium Dr
- 5374 John Quincy Adams Ct
- 4311 Washington Blvd
- 5306 Cody Ln
- 5069 Lilium Dr
- 5268 Oakbrook Dr
- 5108 Silverbell Dr
- 4613 Clifton Ct
- 4200 Stillwater Dr
- 4518 Connaught W Dr
- 4450 Connaught West Dr
- 4509 Connaught E Dr
- 3639 Homestead Cir E
- 4452 Redcliff Ln N
- 5985 Rancho Dr
- 5969 Claymont Blvd
- 5980 Redcliff Ln S
- 5973 Redcliff North Ln
- 5982 Redcliff Ln N
- 5077 Gunston Ln
- 4879 Larkspur Dr
- 234 E Main St
- 250 N East St
- 420 S East St
- 6602 Largo Ln
- 6580 Dunsdin Dr
- 6656 Dunsdin Dr
