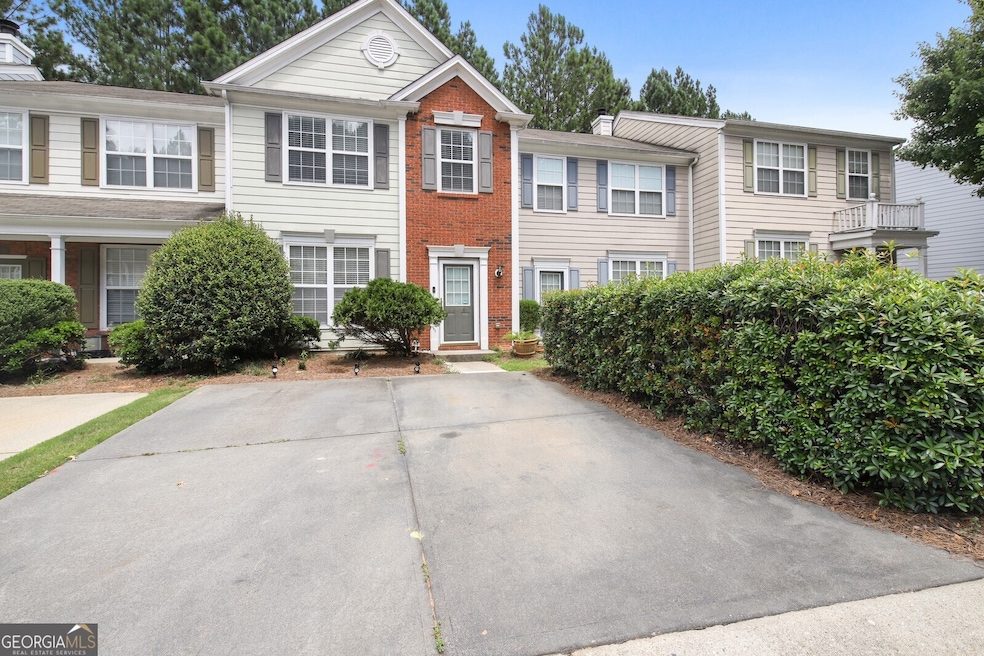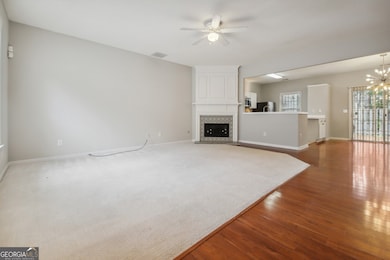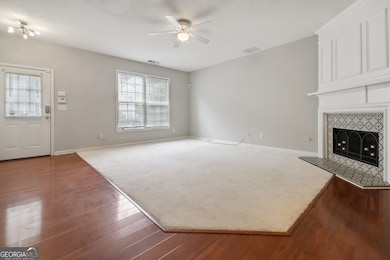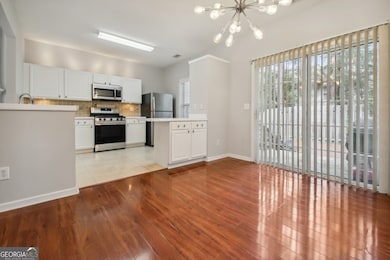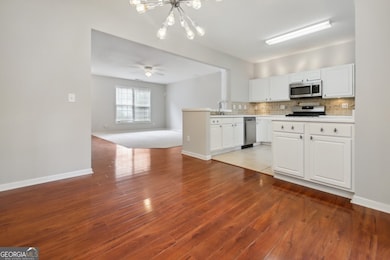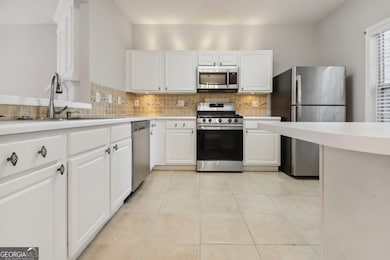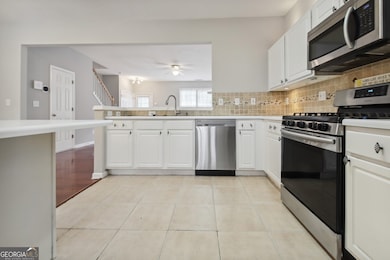4084 Howell Park Rd Duluth, GA 30096
Highlights
- Above Ground Pool
- City View
- Wood Flooring
- B.B. Harris Elementary School Rated A
- Clubhouse
- No HOA
About This Home
Fall Move-In Special: Get $300 off the first month's rent if leased by November 30, 2025. Welcome to 4084 Howell Park Road, a beautifully maintained 3-bedroom, 2.5-bath townhome located in the heart of Duluth, GA. Just minutes from Downtown Duluth Town Green, residents enjoy easy access to year-round festivals, concerts, and community events. Nearby McDaniel Farm Park and Shorty Howell Park offer scenic trails, picnic areas, and open green spaces for outdoor enjoyment. The home is also close to Pleasant Hill Road's vibrant mix of global dining, shopping, and cultural destinations, including H Mart, Jeju Sauna & Spa, and the Gas South District. Commuters benefit from quick access to I-85 and Ride Gwinnett connections to Doraville MARTA. Inside, the home features an open floor plan with wood and tile flooring, and a cozy tile-wrapped fireplace as the focal point of the living area. The gourmet kitchen includes stainless steel appliances, a custom stone backsplash, and cabinet lighting above and below for added style and functionality. Upstairs, the spacious primary suite boasts a custom-built closet and granite bath, while two additional bedrooms provide flexibility for guests or a home office. Additional highlights include elegant lighting, ample storage, a full laundry room with washer and dryer, and a private patio perfect for relaxing or entertaining. This townhome offers more than just a place to live it's a place to feel at home.
Townhouse Details
Home Type
- Townhome
Est. Annual Taxes
- $3,530
Year Built
- Built in 2002
Lot Details
- 1,742 Sq Ft Lot
- Two or More Common Walls
Home Design
- Composition Roof
- Wood Siding
Interior Spaces
- 1,428 Sq Ft Home
- 2-Story Property
- Fireplace With Gas Starter
- Family Room
- City Views
Kitchen
- Dishwasher
- Disposal
Flooring
- Wood
- Carpet
Bedrooms and Bathrooms
- 3 Bedrooms
Parking
- 2 Parking Spaces
- Parking Pad
Pool
- Above Ground Pool
Schools
- B B Harris Elementary School
- Duluth Middle School
- Duluth High School
Utilities
- Central Air
- Heating Available
- 220 Volts
- Phone Available
Listing and Financial Details
- Security Deposit $1,850
- 12-Month Min and 36-Month Max Lease Term
- $50 Application Fee
Community Details
Overview
- No Home Owners Association
- Association fees include maintenance exterior, pest control
- Howell Park Subdivision
Amenities
- Clubhouse
Pet Policy
- Call for details about the types of pets allowed
- Pet Deposit $500
Map
Source: Georgia MLS
MLS Number: 10638693
APN: 6-260-484
- 3980 Howell Park Rd
- 4172 Howell Park Rd
- 2730 Shelter Cove NW
- 2688 Cranston Ln
- 2638 Village Park Bend
- 4136 Buford Hwy
- 2590 Village Place Dr
- 2865 Landington Way
- 2896 Landington Way
- 2856 Landington Way
- 2606 Gravitt Rd Unit 2
- 4302 Inverness Rd
- 4368 Buckingham Place
- 4328 Buckingham Place
- 4298 Buckingham Place
- 4245 Almanor Cir
- 2290 Honeycomb Ct
- 2961 Creek Dr
- 3576 Highland Pine Way
- 3576 Randy Place
- 4081 Howell Park Rd
- 4133 Howell Park Rd
- 4045 Fastnet Ln
- 4085 Spinnaker Dr
- 2687 Graham Ln NW
- 2630 Garland Way
- 2640 Woodside Dr
- 4220 E Meadow Dr
- 3727 Regency Park Dr
- 4061 Creek Hollow Way
- 3043 Majestic Park Ct
- 3897 Murdock Ln
- 2535 Rhoanoke Dr
- 3604 Pineview Cir NW
- 3739 Rhoanoke Ct Unit 1
- 2693 Seneca Trail
- 2421 Elkhorn Terrace
- 2102 Graywell Ln
- 2455 Landington Way
- 4071 Beaver Oaks Dr
