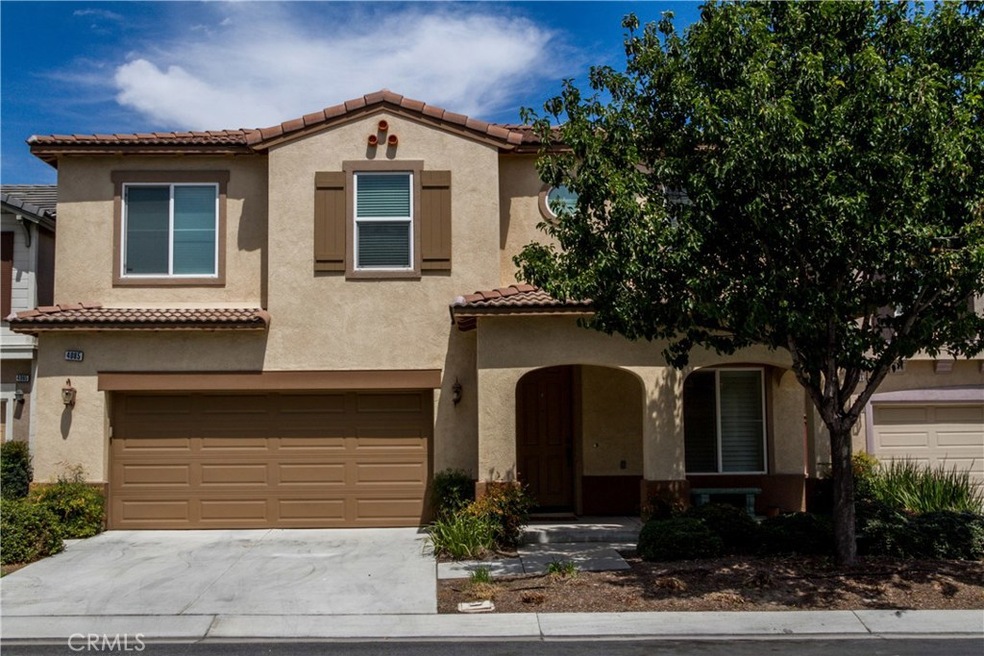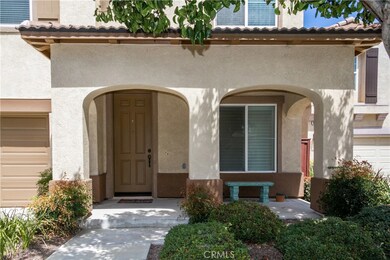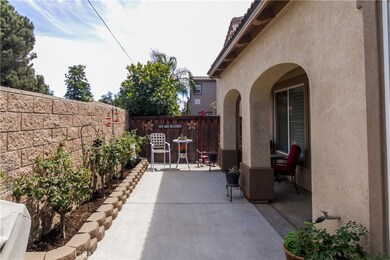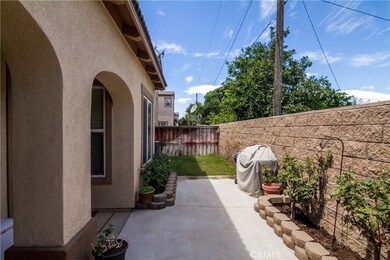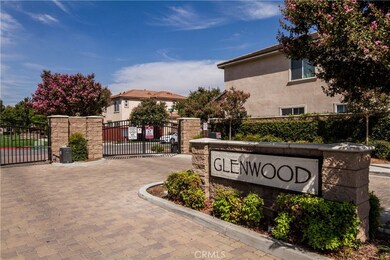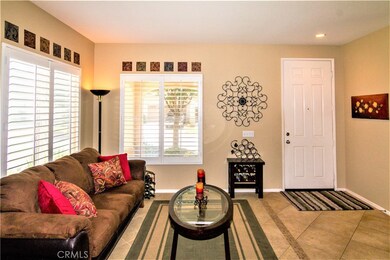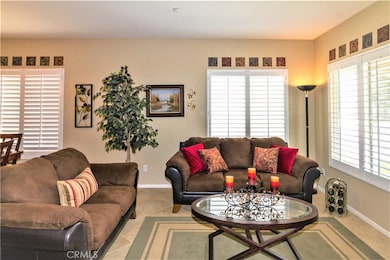
4085 Garvey Way Riverside, CA 92501
Northside NeighborhoodHighlights
- Fitness Center
- Primary Bedroom Suite
- Clubhouse
- Spa
- Gated Community
- Loft
About This Home
As of November 2024A beautiful turn key home that shows like a model home. The living room opens to a dining room that will generously allow table for seating up to eight. The large kitchen has stainless steel appliances, granite counter tops, a kitchen island w/sink and dishwasher, a floor to ceiling wall pantry and a breakfast nook. The family room, just off the kitchen, includes a surround sound speaker system. On the other side of the kitchen is the laundry room (with garage access), bathroom, and a nice sized bedroom/den/office. The upstairs is where you will find the loft, 4 bedrooms (3 nicely sized guest bedrooms and a large master suite), and the 3rd bathroom with dual vanity. The large master suite has a his and hers walk in closet, a master bathroom with a dual vanity, a walk in shower and a separate bathtub. The many upgrades to the home are the exterior paint that has Tex Cote coating, tile flooring throughout the downstairs interior (including bathroom), and the beautiful plantation shutters. This home is located in Glenwood Village, a gated community that is a quiet hidden gem in the city of Riverside. As a resident of Glenwood Village you can partake in the wonderful accommodations that is provided: a beautiful clubhouse with a pool, spa, exercise room, and a nice exterior playground for kids. PLEASE NOTE: The Hero Loan has been satisfied in September, the new tax rate is $7,150 and includes Mello Roos.
Last Agent to Sell the Property
Dary Shumaker
Advantage Real Estate License #01964723 Listed on: 08/31/2018
Home Details
Home Type
- Single Family
Est. Annual Taxes
- $7,128
Year Built
- Built in 2007
Lot Details
- 3,485 Sq Ft Lot
- Density is up to 1 Unit/Acre
HOA Fees
- $190 Monthly HOA Fees
Parking
- 2 Car Direct Access Garage
- Parking Available
- Two Garage Doors
- Driveway
Home Design
- Turnkey
Interior Spaces
- 2,697 Sq Ft Home
- 2-Story Property
- Recessed Lighting
- Plantation Shutters
- Family Room Off Kitchen
- Living Room
- Home Office
- Loft
Kitchen
- Open to Family Room
- Gas Range
- Free-Standing Range
- <<microwave>>
- Dishwasher
- Kitchen Island
- Granite Countertops
Flooring
- Carpet
- Tile
Bedrooms and Bathrooms
- 4 Bedrooms
- All Upper Level Bedrooms
- Primary Bedroom Suite
- Walk-In Closet
- Dual Vanity Sinks in Primary Bathroom
- <<tubWithShowerToken>>
- Separate Shower
Laundry
- Laundry Room
- Washer and Gas Dryer Hookup
Home Security
- Fire and Smoke Detector
- Fire Sprinkler System
Additional Features
- Spa
- Central Heating and Cooling System
Listing and Financial Details
- Tax Lot 2072
- Tax Tract Number 207250
- Assessor Parcel Number 207250016
Community Details
Overview
- Glenwood Village Riverside Association, Phone Number (951) 491-6865
- Secondary HOA Phone (951) 491-6866
Recreation
- Fitness Center
- Community Pool
- Community Spa
Additional Features
- Clubhouse
- Gated Community
Ownership History
Purchase Details
Home Financials for this Owner
Home Financials are based on the most recent Mortgage that was taken out on this home.Purchase Details
Home Financials for this Owner
Home Financials are based on the most recent Mortgage that was taken out on this home.Purchase Details
Home Financials for this Owner
Home Financials are based on the most recent Mortgage that was taken out on this home.Purchase Details
Home Financials for this Owner
Home Financials are based on the most recent Mortgage that was taken out on this home.Purchase Details
Home Financials for this Owner
Home Financials are based on the most recent Mortgage that was taken out on this home.Purchase Details
Home Financials for this Owner
Home Financials are based on the most recent Mortgage that was taken out on this home.Purchase Details
Purchase Details
Home Financials for this Owner
Home Financials are based on the most recent Mortgage that was taken out on this home.Purchase Details
Home Financials for this Owner
Home Financials are based on the most recent Mortgage that was taken out on this home.Similar Homes in Riverside, CA
Home Values in the Area
Average Home Value in this Area
Purchase History
| Date | Type | Sale Price | Title Company |
|---|---|---|---|
| Grant Deed | -- | Usa National Title | |
| Grant Deed | -- | Usa National Title | |
| Grant Deed | -- | Usa National Title | |
| Grant Deed | $640,000 | Usa National Title | |
| Grant Deed | $393,909 | Wfg National Title Company | |
| Corporate Deed | $273,000 | First American Title Company | |
| Trustee Deed | $330,000 | Fidelity Natl Title Ins Co | |
| Interfamily Deed Transfer | -- | First American Title Co Nhs | |
| Grant Deed | $415,000 | First American Title Nhs |
Mortgage History
| Date | Status | Loan Amount | Loan Type |
|---|---|---|---|
| Open | $600,325 | FHA | |
| Previous Owner | $207,000 | Unknown | |
| Previous Owner | $200,000 | Purchase Money Mortgage | |
| Previous Owner | $83,000 | Stand Alone Second | |
| Previous Owner | $332,000 | Purchase Money Mortgage |
Property History
| Date | Event | Price | Change | Sq Ft Price |
|---|---|---|---|---|
| 06/30/2025 06/30/25 | Price Changed | $1,000 | -9.1% | $5 / Sq Ft |
| 06/05/2025 06/05/25 | For Rent | $1,100 | 0.0% | -- |
| 11/07/2024 11/07/24 | Sold | $640,000 | 0.0% | $237 / Sq Ft |
| 10/02/2024 10/02/24 | Pending | -- | -- | -- |
| 09/27/2024 09/27/24 | Off Market | $640,000 | -- | -- |
| 09/25/2024 09/25/24 | For Sale | $640,000 | 0.0% | $237 / Sq Ft |
| 09/25/2024 09/25/24 | Off Market | $640,000 | -- | -- |
| 09/16/2024 09/16/24 | Price Changed | $640,000 | -3.0% | $237 / Sq Ft |
| 08/20/2024 08/20/24 | For Sale | $660,000 | +63.8% | $245 / Sq Ft |
| 04/04/2019 04/04/19 | Sold | $403,000 | -3.9% | $149 / Sq Ft |
| 03/17/2019 03/17/19 | Pending | -- | -- | -- |
| 12/12/2018 12/12/18 | Price Changed | $419,500 | -4.1% | $156 / Sq Ft |
| 09/28/2018 09/28/18 | Price Changed | $437,500 | -0.6% | $162 / Sq Ft |
| 08/31/2018 08/31/18 | For Sale | $440,000 | -- | $163 / Sq Ft |
Tax History Compared to Growth
Tax History
| Year | Tax Paid | Tax Assessment Tax Assessment Total Assessment is a certain percentage of the fair market value that is determined by local assessors to be the total taxable value of land and additions on the property. | Land | Improvement |
|---|---|---|---|---|
| 2023 | $7,128 | $432,093 | $75,052 | $357,041 |
| 2022 | $6,963 | $423,622 | $73,581 | $350,041 |
| 2021 | $6,881 | $415,317 | $72,139 | $343,178 |
| 2020 | $6,873 | $411,060 | $71,400 | $339,660 |
| 2019 | $5,798 | $314,795 | $103,888 | $210,907 |
| 2018 | $6,719 | $308,623 | $101,852 | $206,771 |
| 2017 | $12,493 | $302,572 | $99,855 | $202,717 |
| 2016 | $12,032 | $296,641 | $97,898 | $198,743 |
| 2015 | $11,996 | $292,187 | $96,429 | $195,758 |
| 2014 | $11,965 | $286,465 | $94,541 | $191,924 |
Agents Affiliated with this Home
-
Daniel Gushue

Seller's Agent in 2024
Daniel Gushue
GUSHUE REAL ESTATE
(909) 946-6633
1 in this area
191 Total Sales
-
David Gushue
D
Seller Co-Listing Agent in 2024
David Gushue
GUSHUE REAL ESTATE
(909) 946-6633
1 in this area
105 Total Sales
-
Z
Buyer's Agent in 2024
Zhana Pouncy
The Langley Stone Group, Inc.
-
D
Seller's Agent in 2019
Dary Shumaker
Advantage Real Estate
-
Karen Cheng

Buyer's Agent in 2019
Karen Cheng
BERKSHIRE HATHAWAY HOMESERVICES CALIFORNIA REALTY
(951) 789-7535
43 Total Sales
Map
Source: California Regional Multiple Listing Service (CRMLS)
MLS Number: TR18213610
APN: 207-250-016
- 1339 Castledale St
- 4020 Weyer St
- 1810 Parkplace Ln
- 3832 Finly Ct
- 3825 Lofton Place
- 1782 Park Place Ln
- 3858 Carter Ave
- 4523 Columbia Ave
- 4564 Vincent Way
- 4288 Witt Ave
- 1927 Kenton
- 3539 Castaic St
- 1087 Peach Grove
- 0 N Orange St
- 1066 N Orange St
- 3408 Spruce St
- 3520 Poplar St
- 1011 W La Cadena Dr Unit 31
- 2121 Down St
- 1988 Thornton St
