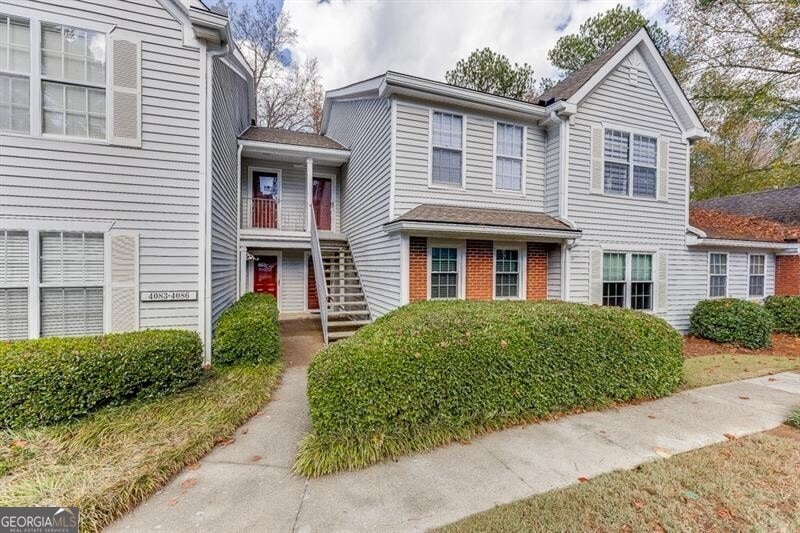Immaculately Maintained Condo in the Sought-After Alpharetta High School Cluster, located in a SWIM/TENNIS community. This home is move-in ready, featuring numerous recent upgrades that will impress at every turn. NEW WINDOWS throughout the condo enhance energy efficiency and aesthetics. Hardwood Floors in the main living areas. REMODELED Kitchen includes newer cabinets, granite countertops, and stainless-steel appliances, including a gas range, French-door refrigerator, dishwasher, and microwave. Spacious Bedrooms feature ceiling fans, each with their own private, remodeled bathrooms featuring luxurious walk-in TILED showers with FRAMELESS glass doors, upgraded vanities, mirrors, and light fixtures. The primary bedroom boasts DOUBLE closets for added convenience. Laundry Closet comes complete with a WASHER & DRYER. Relax on the private balcony, with outdoor plastic flooring that overlooks lush greenery, providing the perfect spot for unwinding. The location is unbeatable-just minutes from Windward Parkway, Highway 400, Highway 9, schools, parks, shops, and so much more. Enjoy the convenience of being ONLY 2 MILES from Downtown Alpharetta & 1.7 from AVALON mall! Seller is offering $2500 towards closing cost.

