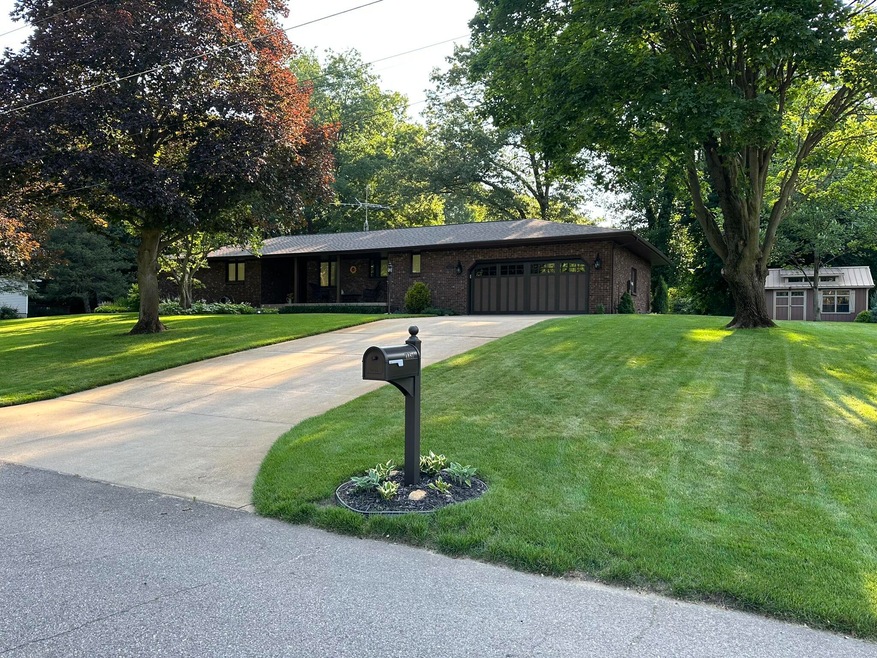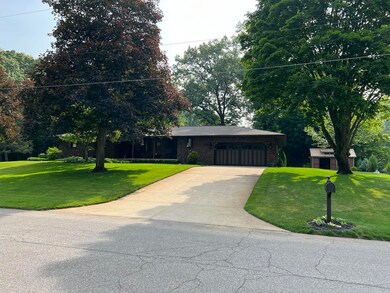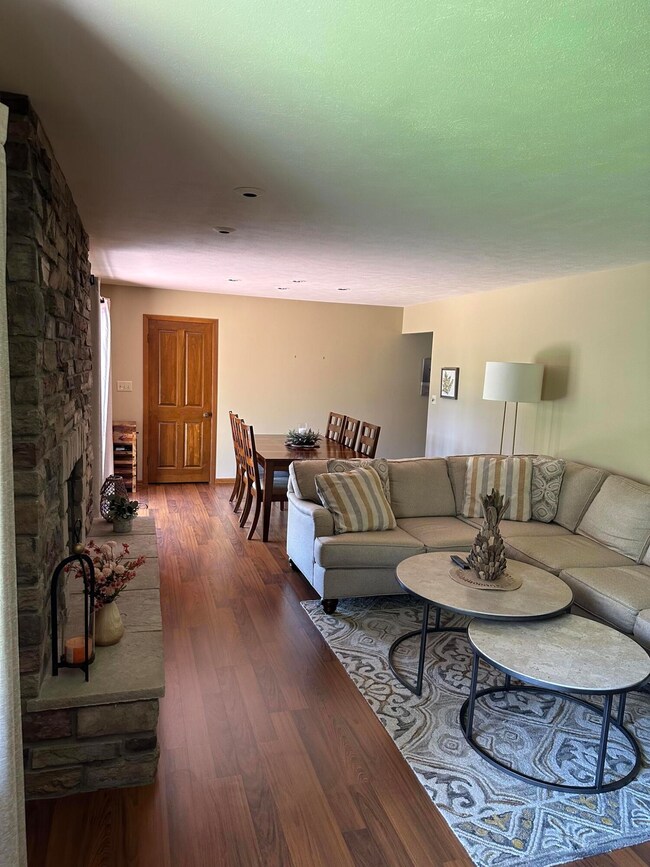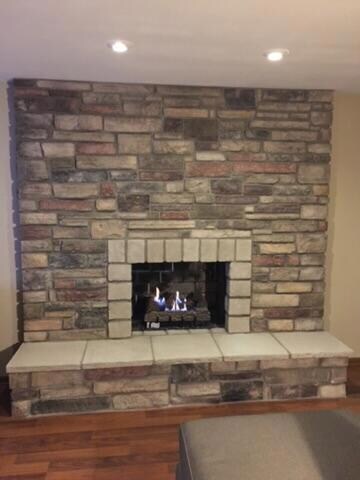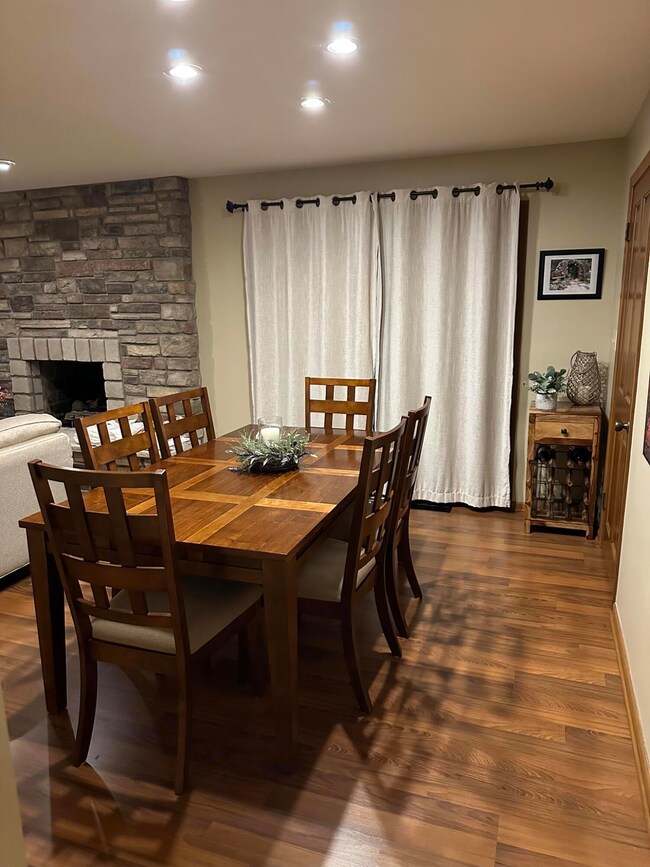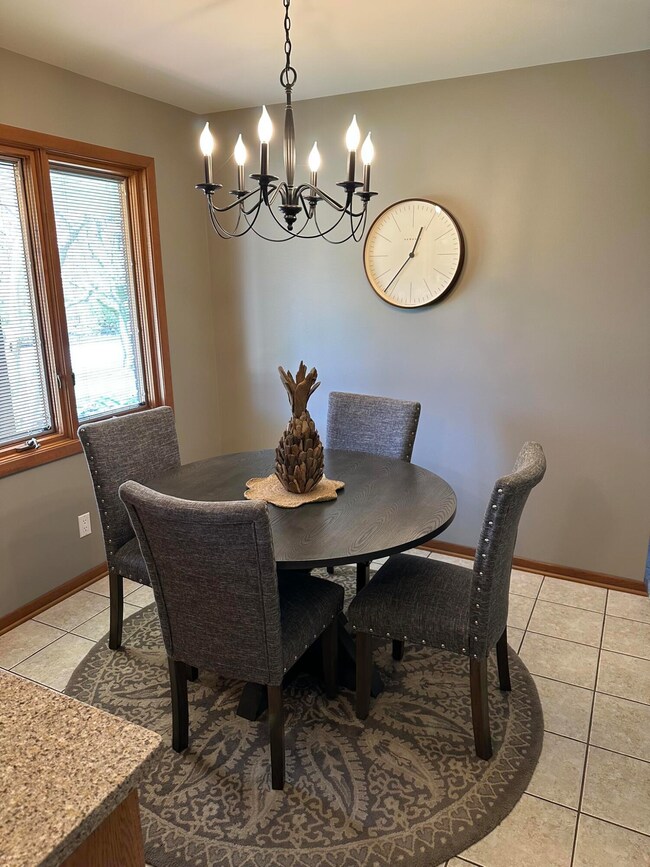
4087 N Sunset Dr Michigan City, IN 46360
Highlights
- Living Room with Fireplace
- Covered patio or porch
- Wet Bar
- No HOA
- 23,024 Car Attached Garage
- Tile Flooring
About This Home
As of May 2025PRISTINE 3 BED 2.5 BATH ALL BRICK RANCH WITH MAIN FLOOR LAUNDRY IS AVAILABLE FOR IMMEDIATE OCCUPANCY. This home has been lovingly cared for and many updates done since 2020.Updates include 2020: garage door,quartz counter tops, appliances (stove and refrigerator) in kitchen, new hot water heater, new roof.2021: new pressure tanks and pump for the 4 " well , 2022: new washer and dryer2024 new master bath ( to be completed before closing)This home has a gas fireplace that was restoned approximately 5 yrs ago in living room. The basement is mostly finished with another kitchen, plenty of storage, majestic gas stove, and ample space for a home office, work out or craft room.The garage is oversized two car and is heated. The storage cabs will remain.The landscaping is plush with an irrigation system. The back yard is an oasis with a custom built bar, stamped concrete patio, swing and an extra 18x12 shed for your yard tools or bikes. The landscape lighting is lovely too. Bring you belongings and make it your own!
Last Agent to Sell the Property
Blackrock Real Estate Services License #RB14038703 Listed on: 07/10/2024
Home Details
Home Type
- Single Family
Est. Annual Taxes
- $2,235
Year Built
- Built in 1978
Lot Details
- 0.51 Acre Lot
- Lot Dimensions are 160 x 140
Parking
- 23,024 Car Attached Garage
- Garage Door Opener
Home Design
- Brick Foundation
- Block Foundation
Interior Spaces
- 1-Story Property
- Wet Bar
- Free Standing Fireplace
- Fireplace With Glass Doors
- Gas Fireplace
- Living Room with Fireplace
- 2 Fireplaces
- Basement
- Fireplace in Basement
- Attic Stairs
Kitchen
- Gas Range
- <<microwave>>
- Dishwasher
Flooring
- Carpet
- Tile
Bedrooms and Bathrooms
- 3 Bedrooms
Laundry
- Dryer
- Washer
Outdoor Features
- Covered patio or porch
- Outdoor Storage
Location
- Suburban Location
Utilities
- Forced Air Heating and Cooling System
- Heating System Uses Natural Gas
- Well
- Water Softener is Owned
Community Details
- No Home Owners Association
- Greenview Valley 1St Add Subdivision
Listing and Financial Details
- Assessor Parcel Number 46-05-12-451-013.000-046
- Seller Considering Concessions
Ownership History
Purchase Details
Home Financials for this Owner
Home Financials are based on the most recent Mortgage that was taken out on this home.Purchase Details
Home Financials for this Owner
Home Financials are based on the most recent Mortgage that was taken out on this home.Purchase Details
Home Financials for this Owner
Home Financials are based on the most recent Mortgage that was taken out on this home.Similar Homes in Michigan City, IN
Home Values in the Area
Average Home Value in this Area
Purchase History
| Date | Type | Sale Price | Title Company |
|---|---|---|---|
| Warranty Deed | -- | None Listed On Document | |
| Warranty Deed | $385,000 | Meridian Title | |
| Warranty Deed | -- | Meridian Title Corp |
Mortgage History
| Date | Status | Loan Amount | Loan Type |
|---|---|---|---|
| Open | $265,000 | New Conventional | |
| Previous Owner | $225,000 | New Conventional | |
| Previous Owner | $176,000 | New Conventional |
Property History
| Date | Event | Price | Change | Sq Ft Price |
|---|---|---|---|---|
| 05/14/2025 05/14/25 | Sold | $415,000 | -0.5% | $145 / Sq Ft |
| 04/10/2025 04/10/25 | For Sale | $417,000 | +8.3% | $146 / Sq Ft |
| 08/08/2024 08/08/24 | Sold | $385,000 | -3.7% | $135 / Sq Ft |
| 07/18/2024 07/18/24 | Price Changed | $399,900 | -4.6% | $140 / Sq Ft |
| 07/11/2024 07/11/24 | For Sale | $419,000 | -- | $147 / Sq Ft |
Tax History Compared to Growth
Tax History
| Year | Tax Paid | Tax Assessment Tax Assessment Total Assessment is a certain percentage of the fair market value that is determined by local assessors to be the total taxable value of land and additions on the property. | Land | Improvement |
|---|---|---|---|---|
| 2024 | $2,445 | $282,600 | $37,600 | $245,000 |
| 2023 | $2,373 | $277,500 | $37,600 | $239,900 |
| 2022 | $2,077 | $241,800 | $37,600 | $204,200 |
| 2021 | $2,077 | $224,800 | $37,600 | $187,200 |
| 2020 | $2,010 | $224,800 | $37,600 | $187,200 |
| 2019 | $1,912 | $208,400 | $21,000 | $187,400 |
| 2018 | $1,928 | $207,900 | $21,000 | $186,900 |
| 2017 | $1,843 | $207,300 | $21,000 | $186,300 |
| 2016 | $1,440 | $180,800 | $21,000 | $159,800 |
| 2014 | $1,748 | $193,800 | $20,900 | $172,900 |
| 2013 | $989 | $163,900 | $20,900 | $143,000 |
Agents Affiliated with this Home
-
Lindsay Milcarek

Seller's Agent in 2025
Lindsay Milcarek
Coldwell Banker Realty
(219) 898-6711
31 Total Sales
-
Giorgios Karayannis

Buyer's Agent in 2025
Giorgios Karayannis
@ Properties
(219) 805-6754
82 Total Sales
-
Pat Mathews-Janasiak

Seller's Agent in 2024
Pat Mathews-Janasiak
Blackrock Real Estate Services
(219) 871-9385
177 Total Sales
Map
Source: Northwest Indiana Association of REALTORS®
MLS Number: 806658
APN: 46-05-12-451-013.000-046
- 800 Indiana 212 Unit A-2-N
- 1310 Indiana 212
- 3209 Springland Ave
- 6316 Tryon Rd
- 10 Blackberry Trail
- 30 Blackberry Trail
- 2901 Springland Ave
- 38 Blackberry Trail
- 153 Mayfield Dr
- 127 Mayfield Dr
- 114 Mayfield Dr
- 113 Mayfield Dr
- 103 Mayfield Dr
- 101 Mayfield Dr
- 726 Freyer Rd
- 1104 Tryon Rd
- 122 Rogers Ave
- 113 Freyer Rd
- 109 Davis Dr
- 0 Davis St
