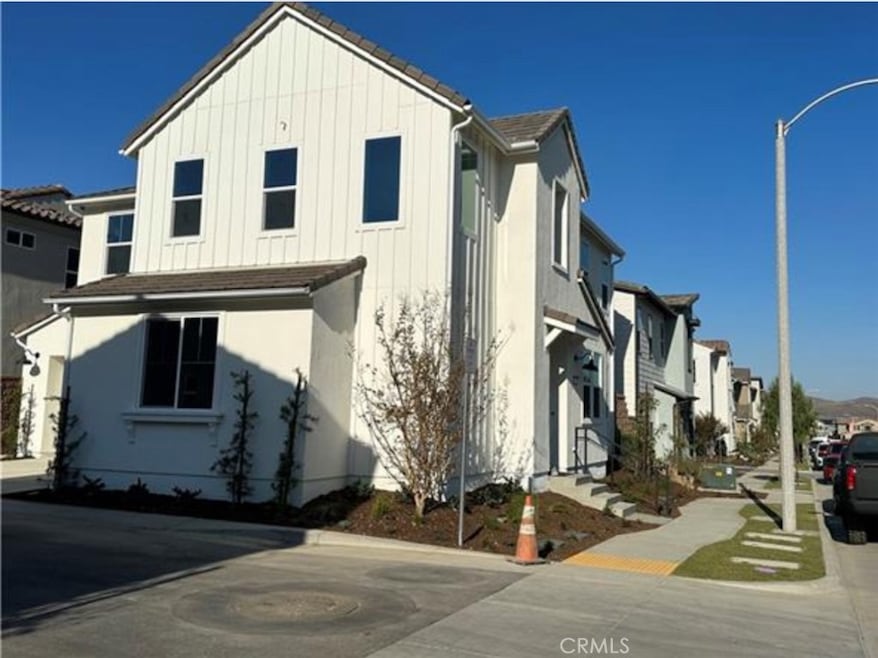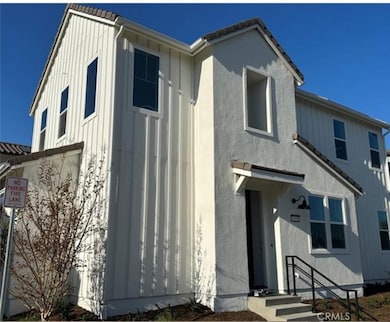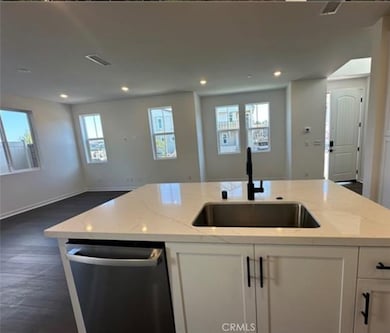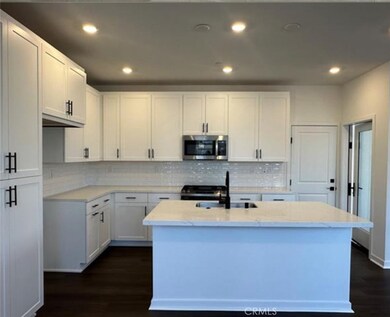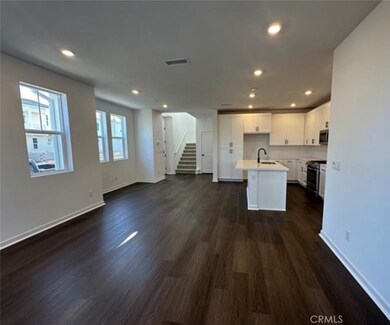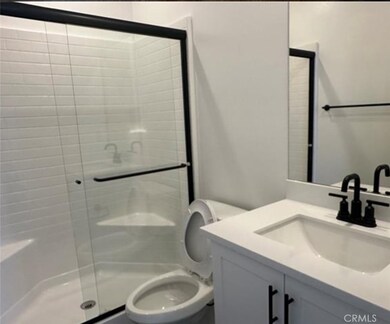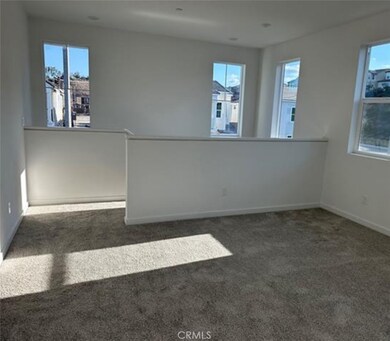4088 Shada Ln Corona, CA 92883
Sycamore Creek NeighborhoodHighlights
- Solar Power System
- Main Floor Bedroom
- Neighborhood Views
- Dr. Bernice Jameson Todd Academy Rated A-
- Loft
- Community Pool
About This Home
Welcome to the Bedford Community and this is a spacious 4Bd home 3 bathroom, open floorplan features a greatroom layout with quartz kitchen and nicely finished upgrades. Downstairs,This community features a fitness studio and play park, dog spa, outdoor event with movie nights, clubhouse, and saltwater lap pool. Shopping (Amazon Fresh, dining, services), schools, parks, and easy freeway access are nearby.
Listing Agent
Harvest Realty Development Brokerage Phone: 6264297871 License #02069974 Listed on: 11/12/2025

Condo Details
Home Type
- Condominium
Est. Annual Taxes
- $12,695
Year Built
- Built in 2023
Parking
- 2 Car Attached Garage
Home Design
- Entry on the 1st floor
Interior Spaces
- 1,967 Sq Ft Home
- 2-Story Property
- Living Room
- Loft
- Neighborhood Views
Bedrooms and Bathrooms
- 4 Bedrooms | 1 Main Level Bedroom
- Walk-In Closet
- 3 Full Bathrooms
Laundry
- Laundry Room
- Dryer
- Washer
Additional Features
- Solar Power System
- Rain Gutters
- No Common Walls
- Central Air
Listing and Financial Details
- Security Deposit $3,700
- Rent includes electricity
- 12-Month Minimum Lease Term
- Available 11/30/23
- Tax Lot 149
- Tax Tract Number 37644
- Assessor Parcel Number 279543022
Community Details
Overview
- Property has a Home Owners Association
- $200 HOA Transfer Fee
- 100 Units
Recreation
- Community Pool
- Park
Pet Policy
- Call for details about the types of pets allowed
- Pet Deposit $600
Map
Source: California Regional Multiple Listing Service (CRMLS)
MLS Number: OC25259009
APN: 279-543-022
- 4074 Shada Ln
- 3959 Lavine Way
- 25198 Forest St
- 25380 Coral Canyon Rd
- 25391 Coral Canyon Rd
- 11220 Jasmine Way
- 11068 Sweetgum St
- 11060 Sweetgum St
- 25149 Dogwood Ct
- 25155 Coral Canyon Rd
- 11087 Evergreen Loop
- 10918 Clover Cir
- 10877 Cameron Ct
- 25418 Singleleaf St
- 11416 Magnolia St
- 25019 Coral Canyon Rd
- 25006 Pine Creek Loop
- 25664 Red Hawk Rd
- 11367 Bluebird Way
- 25430 Temescal Valley Ln
- 11124 Larkspur Ct
- 11068 Sweetgum St
- 11352 Magnolia St
- 11400 Bluebird Way
- 11525 Sparrow Ln
- 26346 Pawpaw Ct Unit 2
- 26346 Pawpaw Ct Unit 1
- 24583 Acadia Dr
- 24218 Hillcrest Dr
- 11804 Wandering Way
- 11920 Shadeland Dr
- 3959 3959 Lavine
- 9431 Hughes Dr
- 9302 Reserve Dr
- 24212 Nobe St
- 23952 4 Corners Ct
- 27342 Denali Ct
- 8941 Carnation Dr
- 8982 Dahlia Dr
- 23053 Canyon Hills Dr
