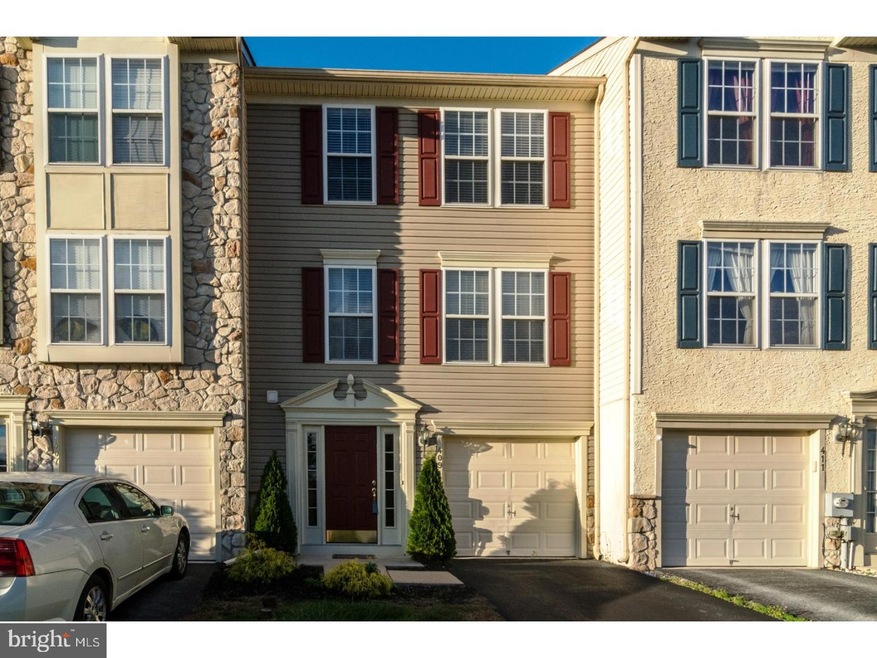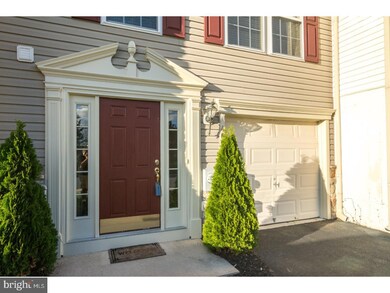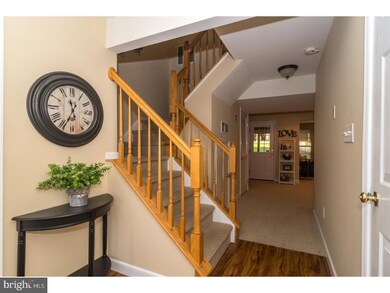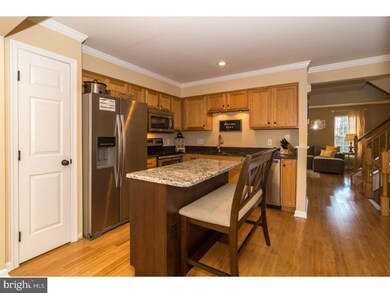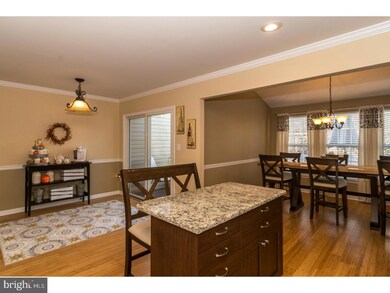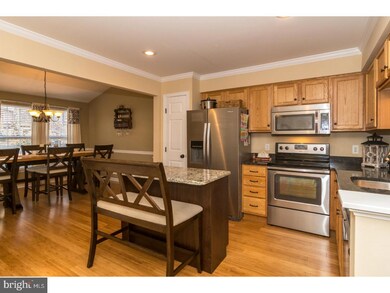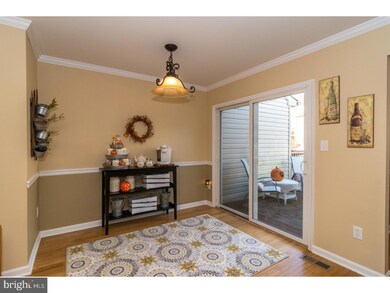
409 Broad Meadow Dr Unit O Parkesburg, PA 19365
Sadsbury NeighborhoodHighlights
- Colonial Architecture
- Wood Flooring
- 3 Car Direct Access Garage
- Deck
- Attic
- Butlers Pantry
About This Home
As of December 2021OPEN HOUSE - This Sunday, Novemember 26th - 1:00 to 3:00 p.m. Although this is a Short Sale, this Home is EASY TO BUY! One of the nicest and well maintained homes in Sadsbury Village. Elegant 3 Bedroom, 2.5 Bath Townhome has lots of upgrades and lots of space! Walk through the Front Door to a Fully Finished Lower Level including a Large but Cozy Carpeted Family Room with Walk Out to Back Patio, a Stylishly Appointed Powder Room, Entrance to the 1 Car Garage, 2 Windows, Recessed Lighting and Laundry Room. Main Floor Features Real Bamboo Floor Throughout! Large Living Room is Sun Filled in the Afternoon. Modern Eat-In Kitchen features Granite Counters, Island with Granite, Oak Cabinetry, Crown Molding, Recessed Lighting and a Breakfast Nook with Sliders to Back Deck. Elegant but Contemporary Dining Room will be great for that next dinner party! Upper Floor contains the Large Carpeted Master Bedroom with 15' Ceiling and a Huge Walk In Closet and Luxurious Master Bath w/ Large Soaking Tub (w/ Jets), Cathedral Ceiling and Tiled Shower. Two Guest Bedrooms and the Beautiful Guest Bath round out the Upper Level. HOA covers common area and lawn maintenance, plus snow removal and playground. NOTE: CK Capital Management is our Third Party Short Sale Processor and will be happy to explain and walk you through the process. (See Attached Disclosures for their contact information). All offers are subject to 3rd party approval from Seller's Mortgage Company - Ditech. Home is being sold as-is with no warranties expressed or implied All inspections that you do are for information purposes only.
Last Agent to Sell the Property
Coldwell Banker Realty License #AB047095L Listed on: 10/28/2017

Townhouse Details
Home Type
- Townhome
Year Built
- Built in 2004
Lot Details
- 738 Sq Ft Lot
- South Facing Home
- Property is in good condition
HOA Fees
- $78 Monthly HOA Fees
Home Design
- Colonial Architecture
- Pitched Roof
- Shingle Roof
- Aluminum Siding
- Vinyl Siding
- Concrete Perimeter Foundation
Interior Spaces
- Property has 3 Levels
- Ceiling height of 9 feet or more
- Family Room
- Living Room
- Dining Room
- Home Security System
- Attic
Kitchen
- Eat-In Kitchen
- Butlers Pantry
- Cooktop<<rangeHoodToken>>
- Dishwasher
- Kitchen Island
- Disposal
Flooring
- Wood
- Wall to Wall Carpet
Bedrooms and Bathrooms
- 3 Bedrooms
- En-Suite Primary Bedroom
- En-Suite Bathroom
- Walk-in Shower
Laundry
- Laundry Room
- Laundry on lower level
Finished Basement
- Basement Fills Entire Space Under The House
- Exterior Basement Entry
Parking
- 3 Car Direct Access Garage
- 2 Open Parking Spaces
- Garage Door Opener
Outdoor Features
- Deck
- Play Equipment
Schools
- Rainbow Elementary School
- South Brandywine Middle School
- Coatesville Area Senior High School
Utilities
- Forced Air Heating and Cooling System
- Heating System Uses Gas
- 200+ Amp Service
- Natural Gas Water Heater
- Cable TV Available
Listing and Financial Details
- Tax Lot 0040.20A0
- Assessor Parcel Number 37-04 -0040.20A0
Community Details
Overview
- Association fees include common area maintenance, lawn maintenance, snow removal
- Sadsbury Village Subdivision
Recreation
- Community Playground
Pet Policy
- Pets allowed on a case-by-case basis
Ownership History
Purchase Details
Home Financials for this Owner
Home Financials are based on the most recent Mortgage that was taken out on this home.Purchase Details
Home Financials for this Owner
Home Financials are based on the most recent Mortgage that was taken out on this home.Purchase Details
Home Financials for this Owner
Home Financials are based on the most recent Mortgage that was taken out on this home.Purchase Details
Purchase Details
Purchase Details
Home Financials for this Owner
Home Financials are based on the most recent Mortgage that was taken out on this home.Purchase Details
Home Financials for this Owner
Home Financials are based on the most recent Mortgage that was taken out on this home.Purchase Details
Home Financials for this Owner
Home Financials are based on the most recent Mortgage that was taken out on this home.Similar Homes in Parkesburg, PA
Home Values in the Area
Average Home Value in this Area
Purchase History
| Date | Type | Sale Price | Title Company |
|---|---|---|---|
| Deed | $245,000 | None Available | |
| Deed | $160,000 | -- | |
| Deed | $194,000 | None Available | |
| Special Warranty Deed | $110,000 | Servicelink | |
| Sheriffs Deed | -- | None Available | |
| Deed | $200,000 | None Available | |
| Deed | $213,000 | None Available | |
| Warranty Deed | $182,886 | -- |
Mortgage History
| Date | Status | Loan Amount | Loan Type |
|---|---|---|---|
| Open | $220,500 | New Conventional | |
| Previous Owner | $160,368 | VA | |
| Previous Owner | $162,194 | New Conventional | |
| Previous Owner | $165,280 | VA | |
| Previous Owner | $190,486 | FHA | |
| Previous Owner | $196,377 | FHA | |
| Previous Owner | $170,400 | Purchase Money Mortgage | |
| Previous Owner | $42,600 | Credit Line Revolving | |
| Previous Owner | $14,536 | Unknown | |
| Previous Owner | $181,452 | FHA |
Property History
| Date | Event | Price | Change | Sq Ft Price |
|---|---|---|---|---|
| 12/17/2021 12/17/21 | Sold | $245,000 | +6.5% | $155 / Sq Ft |
| 11/16/2021 11/16/21 | Pending | -- | -- | -- |
| 11/12/2021 11/12/21 | For Sale | $230,000 | +43.8% | $146 / Sq Ft |
| 04/26/2018 04/26/18 | Sold | $160,000 | -8.6% | $101 / Sq Ft |
| 04/13/2018 04/13/18 | Price Changed | $175,000 | 0.0% | $110 / Sq Ft |
| 11/28/2017 11/28/17 | Pending | -- | -- | -- |
| 11/13/2017 11/13/17 | Price Changed | $175,000 | -5.4% | $110 / Sq Ft |
| 10/28/2017 10/28/17 | For Sale | $185,000 | -4.6% | $117 / Sq Ft |
| 02/29/2016 02/29/16 | Sold | $194,000 | 0.0% | $129 / Sq Ft |
| 01/28/2016 01/28/16 | Pending | -- | -- | -- |
| 01/08/2016 01/08/16 | Price Changed | $194,000 | -1.5% | $129 / Sq Ft |
| 01/08/2016 01/08/16 | For Sale | $197,000 | 0.0% | $131 / Sq Ft |
| 01/07/2016 01/07/16 | Price Changed | $197,000 | 0.0% | $131 / Sq Ft |
| 01/06/2016 01/06/16 | Pending | -- | -- | -- |
| 11/12/2015 11/12/15 | Pending | -- | -- | -- |
| 10/18/2015 10/18/15 | For Sale | $197,000 | -- | $131 / Sq Ft |
Tax History Compared to Growth
Tax History
| Year | Tax Paid | Tax Assessment Tax Assessment Total Assessment is a certain percentage of the fair market value that is determined by local assessors to be the total taxable value of land and additions on the property. | Land | Improvement |
|---|---|---|---|---|
| 2024 | $4,061 | $82,080 | $32,050 | $50,030 |
| 2023 | $4,011 | $82,080 | $32,050 | $50,030 |
| 2022 | $3,804 | $82,080 | $32,050 | $50,030 |
| 2021 | $3,682 | $82,080 | $32,050 | $50,030 |
| 2020 | $3,667 | $82,080 | $32,050 | $50,030 |
| 2019 | $3,548 | $82,080 | $32,050 | $50,030 |
| 2018 | $4,638 | $111,530 | $32,050 | $79,480 |
| 2017 | $4,364 | $111,530 | $32,050 | $79,480 |
| 2016 | $3,483 | $111,530 | $32,050 | $79,480 |
| 2015 | $3,483 | $111,530 | $32,050 | $79,480 |
| 2014 | $3,483 | $111,530 | $32,050 | $79,480 |
Agents Affiliated with this Home
-
Caleb Knecht

Seller's Agent in 2021
Caleb Knecht
Keller Williams Elite
(484) 995-1591
17 in this area
339 Total Sales
-
Jacqueline Houck

Seller Co-Listing Agent in 2021
Jacqueline Houck
Keller Williams Real Estate -Exton
(484) 716-3937
4 in this area
126 Total Sales
-
Leslie Geraghty
L
Buyer's Agent in 2021
Leslie Geraghty
RE/MAX
(484) 620-6642
1 in this area
31 Total Sales
-
Robert Frame

Seller's Agent in 2018
Robert Frame
Coldwell Banker Realty
(484) 678-0636
67 Total Sales
-
LuAnn McHugh

Buyer's Agent in 2018
LuAnn McHugh
McHugh Realty Services
(484) 889-1051
2 in this area
42 Total Sales
-
Tim Fulginiti

Seller's Agent in 2016
Tim Fulginiti
KW Greater West Chester
(610) 436-0400
17 Total Sales
Map
Source: Bright MLS
MLS Number: 1003867995
APN: 37-004-0040.20A0
- 215 Jamie Ln
- 195 S Harner Blvd
- 205 Jamie Ln
- 344 Trego Ave
- 50 Meetinghouse Rd
- 213 Sloan Dr
- 106 Autumn Trail
- 406 Flagstone Cir
- 518 Pebble Ln
- 316 Flagstone Cir
- 231 Flagstone Cir
- 45 Reel St
- 368 Larose Dr Unit 368
- 146 Larose Dr Unit 146
- 1443 Airport Rd
- 17 Oaklawn Dr
- 240 S Bonsall Rd
- 388 Gavin Dr
- 152 Neal Rd
- 428 Gavin Dr
