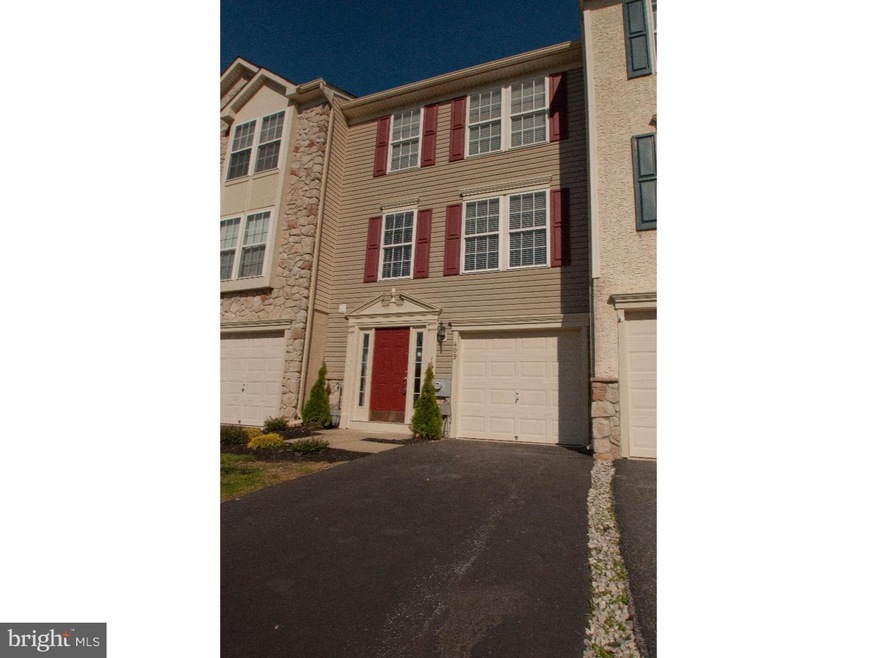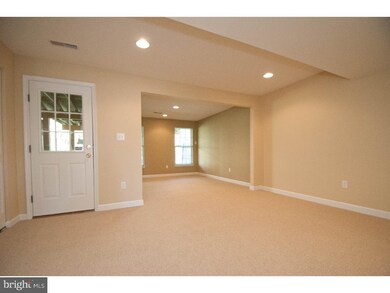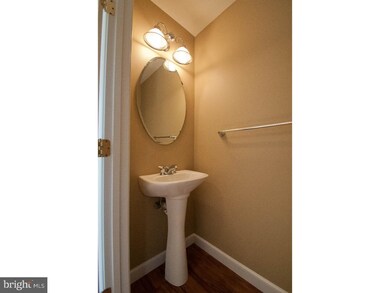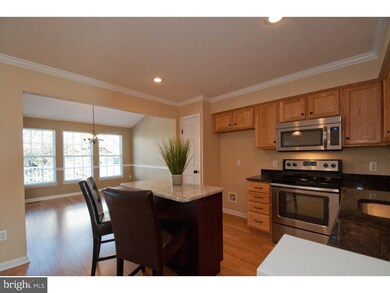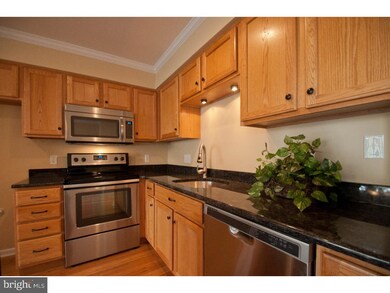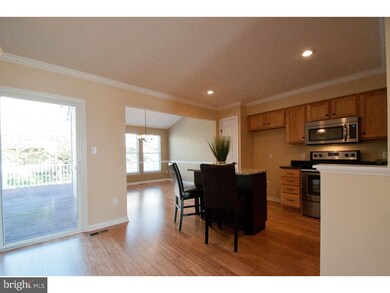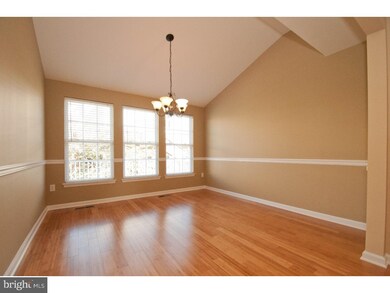
409 Broad Meadow Dr Unit O Parkesburg, PA 19365
Sadsbury NeighborhoodHighlights
- Colonial Architecture
- Breakfast Area or Nook
- Butlers Pantry
- Wood Flooring
- 1 Car Direct Access Garage
- Living Room
About This Home
As of December 2021Back on the market!! Their loss is your gain. Only failed buyer financing makes this gem available to you!! The price has been reduced to it's already appraised value! Home inspections have been completed and the few minor items that were discovered have been resolved by the seller. Inspection report is available with offer on the property. This 3 BR, 2.5 Bath home welcomes you. From the moment you arrive you will notice the new landscaping; and the view from the front door is peaceful open space. Fresh updates to this beautiful home make it truly move-in ready!! New carpet and fresh paint throughout. Upon entering your new home you will enjoy the family room with new carpet and a walkout to a patio area. Hardwood floors bring warmth and beauty on the main living area. The kitchen features a stainless steel self-cleaning oven, and stainless steel dishwasher and microwave oven and a pantry. New granite counters and a granite topped island add to the charm of the kitchen. Directly out the kitchen doors is an oversized deck with maintenance free railings, the deck is great for cookouts and entertaining. The upper floor consist of 3 bedrooms and 2 full bathrooms. The master bedroom includes a walk-in closet, a large master bathroom with vaulted ceiling, shower and a Jacuzzi style tub. This property qualifies for 100% financing through the USDA Home Finance Program.
Townhouse Details
Home Type
- Townhome
Est. Annual Taxes
- $4,264
Year Built
- Built in 2004 | Remodeled in 2015
Lot Details
- 738 Sq Ft Lot
- South Facing Home
- Property is in good condition
HOA Fees
- $70 Monthly HOA Fees
Parking
- 1 Car Direct Access Garage
- 1 Open Parking Space
- Garage Door Opener
- On-Street Parking
- Parking Lot
Home Design
- Colonial Architecture
- Aluminum Siding
- Vinyl Siding
- Concrete Perimeter Foundation
Interior Spaces
- 1,504 Sq Ft Home
- Property has 2 Levels
- Ceiling Fan
- Family Room
- Living Room
- Dining Room
Kitchen
- Breakfast Area or Nook
- Butlers Pantry
- <<selfCleaningOvenToken>>
- <<builtInMicrowave>>
- Kitchen Island
- Disposal
Flooring
- Wood
- Wall to Wall Carpet
Bedrooms and Bathrooms
- 3 Bedrooms
- En-Suite Primary Bedroom
- En-Suite Bathroom
Laundry
- Laundry Room
- Laundry on lower level
Finished Basement
- Basement Fills Entire Space Under The House
- Exterior Basement Entry
Utilities
- Forced Air Heating and Cooling System
- Heating System Uses Gas
- 200+ Amp Service
- Natural Gas Water Heater
Community Details
- Association fees include common area maintenance, lawn maintenance, snow removal
- Sadsbury Village Subdivision
Listing and Financial Details
- Tax Lot 0040.20A0
- Assessor Parcel Number 37-04 -0040.20A0
Ownership History
Purchase Details
Home Financials for this Owner
Home Financials are based on the most recent Mortgage that was taken out on this home.Purchase Details
Home Financials for this Owner
Home Financials are based on the most recent Mortgage that was taken out on this home.Purchase Details
Home Financials for this Owner
Home Financials are based on the most recent Mortgage that was taken out on this home.Purchase Details
Purchase Details
Purchase Details
Home Financials for this Owner
Home Financials are based on the most recent Mortgage that was taken out on this home.Purchase Details
Home Financials for this Owner
Home Financials are based on the most recent Mortgage that was taken out on this home.Purchase Details
Home Financials for this Owner
Home Financials are based on the most recent Mortgage that was taken out on this home.Similar Homes in Parkesburg, PA
Home Values in the Area
Average Home Value in this Area
Purchase History
| Date | Type | Sale Price | Title Company |
|---|---|---|---|
| Deed | $245,000 | None Available | |
| Deed | $160,000 | -- | |
| Deed | $194,000 | None Available | |
| Special Warranty Deed | $110,000 | Servicelink | |
| Sheriffs Deed | -- | None Available | |
| Deed | $200,000 | None Available | |
| Deed | $213,000 | None Available | |
| Warranty Deed | $182,886 | -- |
Mortgage History
| Date | Status | Loan Amount | Loan Type |
|---|---|---|---|
| Open | $220,500 | New Conventional | |
| Previous Owner | $160,368 | VA | |
| Previous Owner | $162,194 | New Conventional | |
| Previous Owner | $165,280 | VA | |
| Previous Owner | $190,486 | FHA | |
| Previous Owner | $196,377 | FHA | |
| Previous Owner | $170,400 | Purchase Money Mortgage | |
| Previous Owner | $42,600 | Credit Line Revolving | |
| Previous Owner | $14,536 | Unknown | |
| Previous Owner | $181,452 | FHA |
Property History
| Date | Event | Price | Change | Sq Ft Price |
|---|---|---|---|---|
| 12/17/2021 12/17/21 | Sold | $245,000 | +6.5% | $155 / Sq Ft |
| 11/16/2021 11/16/21 | Pending | -- | -- | -- |
| 11/12/2021 11/12/21 | For Sale | $230,000 | +43.8% | $146 / Sq Ft |
| 04/26/2018 04/26/18 | Sold | $160,000 | -8.6% | $101 / Sq Ft |
| 04/13/2018 04/13/18 | Price Changed | $175,000 | 0.0% | $110 / Sq Ft |
| 11/28/2017 11/28/17 | Pending | -- | -- | -- |
| 11/13/2017 11/13/17 | Price Changed | $175,000 | -5.4% | $110 / Sq Ft |
| 10/28/2017 10/28/17 | For Sale | $185,000 | -4.6% | $117 / Sq Ft |
| 02/29/2016 02/29/16 | Sold | $194,000 | 0.0% | $129 / Sq Ft |
| 01/28/2016 01/28/16 | Pending | -- | -- | -- |
| 01/08/2016 01/08/16 | Price Changed | $194,000 | -1.5% | $129 / Sq Ft |
| 01/08/2016 01/08/16 | For Sale | $197,000 | 0.0% | $131 / Sq Ft |
| 01/07/2016 01/07/16 | Price Changed | $197,000 | 0.0% | $131 / Sq Ft |
| 01/06/2016 01/06/16 | Pending | -- | -- | -- |
| 11/12/2015 11/12/15 | Pending | -- | -- | -- |
| 10/18/2015 10/18/15 | For Sale | $197,000 | -- | $131 / Sq Ft |
Tax History Compared to Growth
Tax History
| Year | Tax Paid | Tax Assessment Tax Assessment Total Assessment is a certain percentage of the fair market value that is determined by local assessors to be the total taxable value of land and additions on the property. | Land | Improvement |
|---|---|---|---|---|
| 2024 | $4,061 | $82,080 | $32,050 | $50,030 |
| 2023 | $4,011 | $82,080 | $32,050 | $50,030 |
| 2022 | $3,804 | $82,080 | $32,050 | $50,030 |
| 2021 | $3,682 | $82,080 | $32,050 | $50,030 |
| 2020 | $3,667 | $82,080 | $32,050 | $50,030 |
| 2019 | $3,548 | $82,080 | $32,050 | $50,030 |
| 2018 | $4,638 | $111,530 | $32,050 | $79,480 |
| 2017 | $4,364 | $111,530 | $32,050 | $79,480 |
| 2016 | $3,483 | $111,530 | $32,050 | $79,480 |
| 2015 | $3,483 | $111,530 | $32,050 | $79,480 |
| 2014 | $3,483 | $111,530 | $32,050 | $79,480 |
Agents Affiliated with this Home
-
Caleb Knecht

Seller's Agent in 2021
Caleb Knecht
Keller Williams Elite
(484) 995-1591
17 in this area
339 Total Sales
-
Jacqueline Houck

Seller Co-Listing Agent in 2021
Jacqueline Houck
Keller Williams Real Estate -Exton
(484) 716-3937
4 in this area
126 Total Sales
-
Leslie Geraghty
L
Buyer's Agent in 2021
Leslie Geraghty
RE/MAX
(484) 620-6642
1 in this area
31 Total Sales
-
Robert Frame

Seller's Agent in 2018
Robert Frame
Coldwell Banker Realty
(484) 678-0636
67 Total Sales
-
LuAnn McHugh

Buyer's Agent in 2018
LuAnn McHugh
McHugh Realty Services
(484) 889-1051
2 in this area
42 Total Sales
-
Tim Fulginiti

Seller's Agent in 2016
Tim Fulginiti
KW Greater West Chester
(610) 436-0400
17 Total Sales
Map
Source: Bright MLS
MLS Number: 1002720770
APN: 37-004-0040.20A0
- 195 S Harner Blvd
- 215 Jamie Ln
- 205 Jamie Ln
- 344 Trego Ave
- 50 Meetinghouse Rd
- 213 Sloan Dr
- 106 Autumn Trail
- 406 Flagstone Cir
- 518 Pebble Ln
- 316 Flagstone Cir
- 231 Flagstone Cir
- 45 Reel St
- 368 Larose Dr Unit 368
- 146 Larose Dr Unit 146
- 17 Oaklawn Dr
- 1443 Airport Rd
- 388 Gavin Dr
- 240 S Bonsall Rd
- 428 Gavin Dr
- 152 Neal Rd
