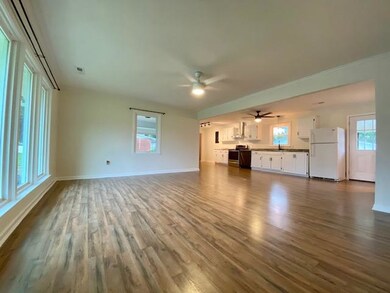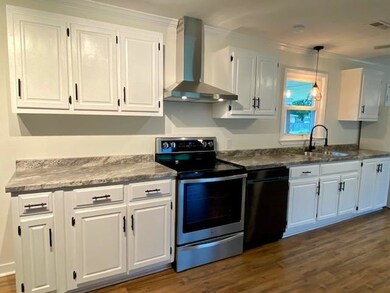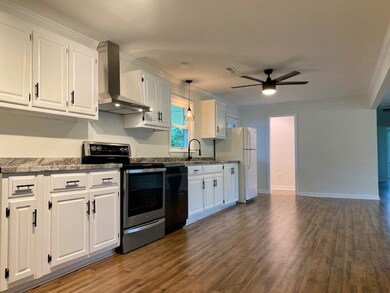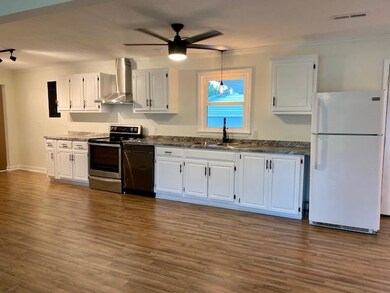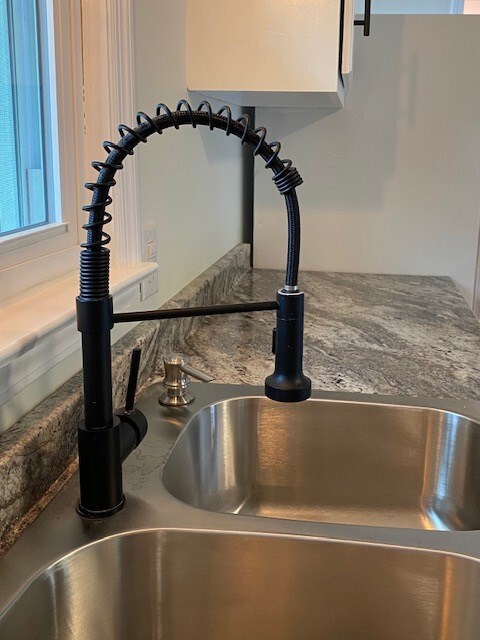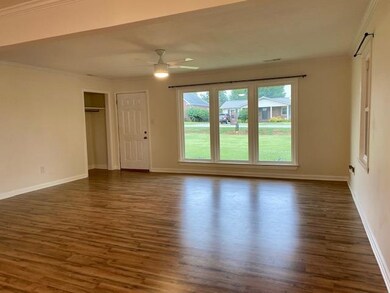
409 Central Ave SW Muscle Shoals, AL 35661
Highlights
- Deck
- No HOA
- Cooling Available
- Highland Park Elementary School Rated A
- Eat-In Kitchen
- Laundry Room
About This Home
As of April 2025Beautifully remodeled 3 bedroom brick home with large kitchen and open floor plan. Large level lot with covered back deck and two car detached garage/workshop. Purchaser to verify all information.
Last Agent to Sell the Property
CENTURY 21 Clement Realty, Inc License #000095516 Listed on: 06/29/2021

Last Buyer's Agent
CENTURY 21 Clement Realty, Inc License #000095516 Listed on: 06/29/2021

Home Details
Home Type
- Single Family
Est. Annual Taxes
- $352
Year Built
- Built in 1963
Lot Details
- 0.25 Acre Lot
- Lot Dimensions are 100 x 108
- Level Lot
Home Design
- Brick Exterior Construction
- Slab Foundation
- Shingle Roof
- Composition Roof
Interior Spaces
- 1,332 Sq Ft Home
- Attic Access Panel
- Laundry Room
Kitchen
- Eat-In Kitchen
- Electric Oven
- Dishwasher
Flooring
- Linoleum
- Vinyl
Bedrooms and Bathrooms
- 3 Bedrooms
- 1 Full Bathroom
Parking
- 2 Attached Carport Spaces
- Driveway
Outdoor Features
- Deck
Utilities
- Cooling Available
- Central Heating
- Septic Tank
- Cable TV Available
Community Details
- No Home Owners Association
Listing and Financial Details
- Assessor Parcel Number 07-08-34-1-004-094.000
Ownership History
Purchase Details
Home Financials for this Owner
Home Financials are based on the most recent Mortgage that was taken out on this home.Purchase Details
Home Financials for this Owner
Home Financials are based on the most recent Mortgage that was taken out on this home.Purchase Details
Purchase Details
Similar Homes in Muscle Shoals, AL
Home Values in the Area
Average Home Value in this Area
Purchase History
| Date | Type | Sale Price | Title Company |
|---|---|---|---|
| Warranty Deed | $168,000 | None Available | |
| Deed | -- | -- | |
| Interfamily Deed Transfer | -- | -- | |
| Warranty Deed | -- | -- |
Mortgage History
| Date | Status | Loan Amount | Loan Type |
|---|---|---|---|
| Open | $159,600 | New Conventional | |
| Previous Owner | $58,913 | FHA |
Property History
| Date | Event | Price | Change | Sq Ft Price |
|---|---|---|---|---|
| 04/07/2025 04/07/25 | Sold | $209,900 | 0.0% | $158 / Sq Ft |
| 02/26/2025 02/26/25 | Pending | -- | -- | -- |
| 02/24/2025 02/24/25 | Price Changed | $209,900 | -4.5% | $158 / Sq Ft |
| 02/13/2025 02/13/25 | For Sale | $219,900 | +30.9% | $165 / Sq Ft |
| 08/11/2021 08/11/21 | Sold | $168,000 | -1.1% | $126 / Sq Ft |
| 07/02/2021 07/02/21 | Pending | -- | -- | -- |
| 06/29/2021 06/29/21 | For Sale | $169,900 | +183.2% | $128 / Sq Ft |
| 12/13/2017 12/13/17 | Sold | $60,000 | -16.7% | $38 / Sq Ft |
| 11/15/2017 11/15/17 | Pending | -- | -- | -- |
| 10/31/2017 10/31/17 | For Sale | $72,000 | -- | $45 / Sq Ft |
Tax History Compared to Growth
Tax History
| Year | Tax Paid | Tax Assessment Tax Assessment Total Assessment is a certain percentage of the fair market value that is determined by local assessors to be the total taxable value of land and additions on the property. | Land | Improvement |
|---|---|---|---|---|
| 2024 | $650 | $17,120 | $2,660 | $14,460 |
| 2023 | $650 | $16,200 | $0 | $0 |
| 2022 | $522 | $13,960 | $0 | $0 |
| 2021 | $352 | $9,760 | $0 | $0 |
| 2020 | $334 | $9,300 | $0 | $0 |
| 2019 | $310 | $8,780 | $0 | $0 |
| 2018 | $353 | $0 | $0 | $0 |
| 2017 | $0 | $8,520 | $0 | $0 |
| 2016 | $0 | $8,300 | $0 | $0 |
| 2013 | -- | $0 | $0 | $0 |
Agents Affiliated with this Home
-
Cherlyl Duhon

Seller's Agent in 2025
Cherlyl Duhon
CENTURY 21 Clement Realty, Inc
(256) 436-5219
148 Total Sales
-
Latoris Almon
L
Seller's Agent in 2017
Latoris Almon
Cafe Realty LLC
(256) 335-8121
60 Total Sales
-
M
Buyer's Agent in 2017
Misty Joiner
Cafe Realty LLC
Map
Source: Strategic MLS Alliance (Cullman / Shoals Area)
MLS Number: 168228
APN: 07-08-34-1-004-034.000
- 402 Ford St
- 142 Fox Loop
- 135 Fox Loop
- 207 Ford St
- 215 NW Central Ave
- 208 Meredith Dr
- 111 Ford St
- 112 W Grand Ave
- 104 Ford St
- 706 Ford Ave
- 711 Ford Ave
- 217 Lewis St
- 1410 Frey Ave
- 402 Madison Ave
- 306 Madison Ave
- 822 Ford Ave
- 2800 E 10th Ave Unit 1, 2, 3 & 4
- 307 Anna Ave
- 215 Sterling Blvd
- 1613 Ridge Dr

