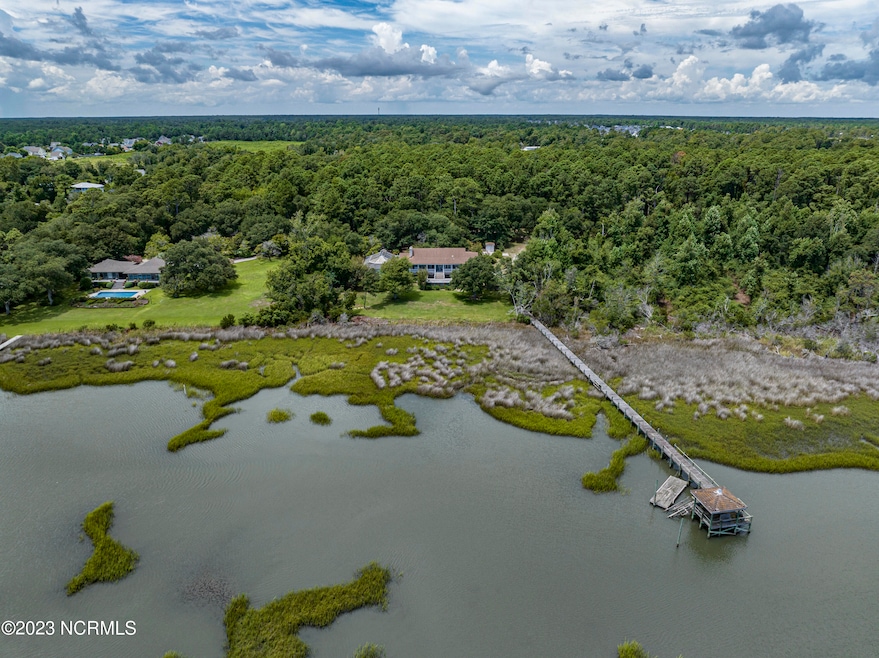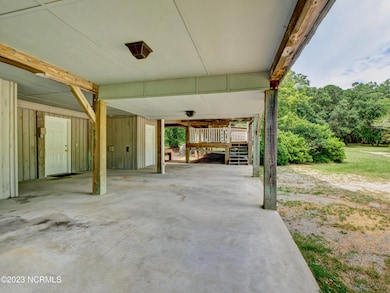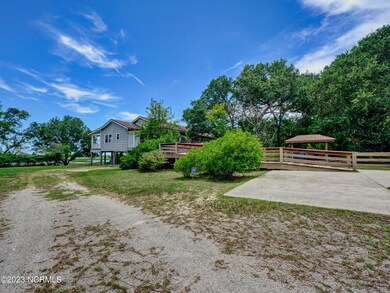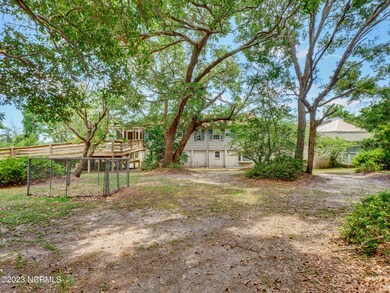
409 Cole Dr Hampstead, NC 28443
Estimated payment $15,970/month
Highlights
- Views of a Sound
- Boat Dock
- 2.39 Acre Lot
- North Topsail Elementary School Rated 9+
- In Ground Pool
- 2 Fireplaces
About This Home
Charming Intracoastal waterfront home with 300 feet on the waterway. Home has main residence as well as an in-law suite, a downstairs guest quarters, and an attached indoor pool building. The original home was moved off of Wrightsville Beach in the 1980s and has the charm of older beach cottages. Private dock and gazebo on the waterway. Large porches around the house as well as a screened porch on the inland side.Altogether, there is a total of 6 bedrooms, 5 bathrooms, 3432 heated sqft: the main residence is 3 bed, 2 bath, 1819 sqft; the in-law suite is 1 bed, 1 bath, 222 sqft; and the downstairs guest quarters is 2 bed, 2 bath, 1391 sqft. - total & breakdown of heated sqft
Home Details
Home Type
- Single Family
Est. Annual Taxes
- $5,532
Year Built
- Built in 1986
Lot Details
- 2.39 Acre Lot
- Lot Dimensions are 300 x 367 x 304 x 329
- Property fronts a marsh
- Property fronts a private road
- Property is zoned RP
Parking
- Unpaved Parking
Property Views
- Views of a Sound
- Intracoastal Views
Home Design
- Slab Foundation
- Wood Frame Construction
- Shingle Roof
- Wood Siding
- Piling Construction
- Stick Built Home
Interior Spaces
- 1,819 Sq Ft Home
- 2-Story Property
- Ceiling Fan
- Skylights
- 2 Fireplaces
- Combination Dining and Living Room
- Breakfast Area or Nook
- Laundry Room
Bedrooms and Bathrooms
- 3 Bedrooms
- 2 Full Bathrooms
Outdoor Features
- In Ground Pool
- Covered patio or porch
Schools
- North Topsail Elementary School
- Topsail Middle School
- Topsail High School
Utilities
- Forced Air Heating and Cooling System
- Well
- Fuel Tank
- On Site Septic
- Septic Tank
Listing and Financial Details
- Assessor Parcel Number 4213-57-1775-0000
Community Details
Overview
- No Home Owners Association
Recreation
- Boat Dock
Map
Home Values in the Area
Average Home Value in this Area
Tax History
| Year | Tax Paid | Tax Assessment Tax Assessment Total Assessment is a certain percentage of the fair market value that is determined by local assessors to be the total taxable value of land and additions on the property. | Land | Improvement |
|---|---|---|---|---|
| 2024 | $6,251 | $654,138 | $518,119 | $136,019 |
| 2023 | $5,556 | $654,138 | $518,119 | $136,019 |
| 2022 | $5,556 | $654,138 | $518,119 | $136,019 |
| 2021 | $5,556 | $654,138 | $518,119 | $136,019 |
| 2020 | $5,556 | $654,138 | $518,119 | $136,019 |
| 2019 | $4,785 | $561,537 | $518,119 | $43,418 |
| 2018 | $8,640 | $977,609 | $779,700 | $197,909 |
| 2017 | $8,640 | $977,609 | $779,700 | $197,909 |
| 2016 | $8,542 | $977,609 | $779,700 | $197,909 |
| 2015 | $8,524 | $977,609 | $779,700 | $197,909 |
| 2014 | $6,631 | $977,609 | $779,700 | $197,909 |
| 2013 | -- | $977,609 | $779,700 | $197,909 |
| 2012 | -- | $977,609 | $779,700 | $197,909 |
Property History
| Date | Event | Price | Change | Sq Ft Price |
|---|---|---|---|---|
| 03/11/2025 03/11/25 | Price Changed | $2,800,000 | 0.0% | $1,539 / Sq Ft |
| 03/11/2025 03/11/25 | For Sale | $2,800,000 | +12.0% | $1,539 / Sq Ft |
| 03/07/2025 03/07/25 | Sold | $2,500,000 | 0.0% | $485 / Sq Ft |
| 03/07/2025 03/07/25 | Sold | $2,500,000 | -10.7% | $1,374 / Sq Ft |
| 02/20/2025 02/20/25 | Pending | -- | -- | -- |
| 02/05/2025 02/05/25 | Off Market | $2,800,000 | -- | -- |
| 07/12/2024 07/12/24 | Pending | -- | -- | -- |
| 07/12/2024 07/12/24 | Pending | -- | -- | -- |
| 11/02/2023 11/02/23 | For Sale | $2,800,000 | 0.0% | $1,539 / Sq Ft |
| 11/02/2023 11/02/23 | For Sale | $2,800,000 | 0.0% | $543 / Sq Ft |
| 11/01/2023 11/01/23 | Off Market | $2,800,000 | -- | -- |
| 11/01/2023 11/01/23 | Off Market | $2,500,000 | -- | -- |
| 12/07/2022 12/07/22 | Price Changed | $2,800,000 | 0.0% | $543 / Sq Ft |
| 11/28/2022 11/28/22 | Price Changed | $2,800,000 | -6.7% | $1,539 / Sq Ft |
| 08/02/2022 08/02/22 | For Sale | $3,000,000 | 0.0% | $582 / Sq Ft |
| 02/02/2022 02/02/22 | For Sale | $3,000,000 | -- | $1,649 / Sq Ft |
Purchase History
| Date | Type | Sale Price | Title Company |
|---|---|---|---|
| Special Warranty Deed | $2,500,000 | None Listed On Document | |
| Special Warranty Deed | $2,500,000 | None Listed On Document |
Mortgage History
| Date | Status | Loan Amount | Loan Type |
|---|---|---|---|
| Previous Owner | $245,000 | New Conventional |
Similar Homes in Hampstead, NC
Source: Hive MLS
MLS Number: 100310812
APN: 4213-57-1775-0000
- 207 Cole Dr
- 201 Susans Dr
- 111 Cole Dr
- Tbd 22 Planters Walk
- Tbd 23 Planters Walk
- 26 Solstice Way
- Tbd 25 Planters Walk
- Tbd 24 Planters Walk
- 244 Planters Walk
- 285 Planters Walk
- 230 Planters Walk Unit Lot 14
- 120 Middle Point Rd
- 200 Golf View Dr
- 216 Planters Walk Unit Lot 13
- 243 Planters Walk Unit Lot 29
- 229 Planters Walk Unit Lot 30
- 215 Planters Walk Unit Lot 31
- Lot 100 N Glimmering Glass
- 174 Planters Walk Unit Lot 10
- 174 Planters Walk
- 205 Harveys Ln
- 2036 Sloop Point Loop Rd Unit A8
- 411 W Craftsman Way
- 98 E Bailey Ln
- 562 W Craftsman Way
- 3003 Country Club Dr
- 64 Evergreen Ln
- 135 Red Bird Ln
- 350 S Belvedere Dr
- 420 Aurora Place
- 702 Azalea Dr Unit 481
- 331 Long Leaf Dr
- 104 Bogey Ct
- 96 Ransom Dr
- 101 Leeward Ln
- 118 Penquin Place
- 23 Captain Beam Blvd
- 95 Collins Way
- 117 Roughleaf Trail
- 604 Alston Blvd






