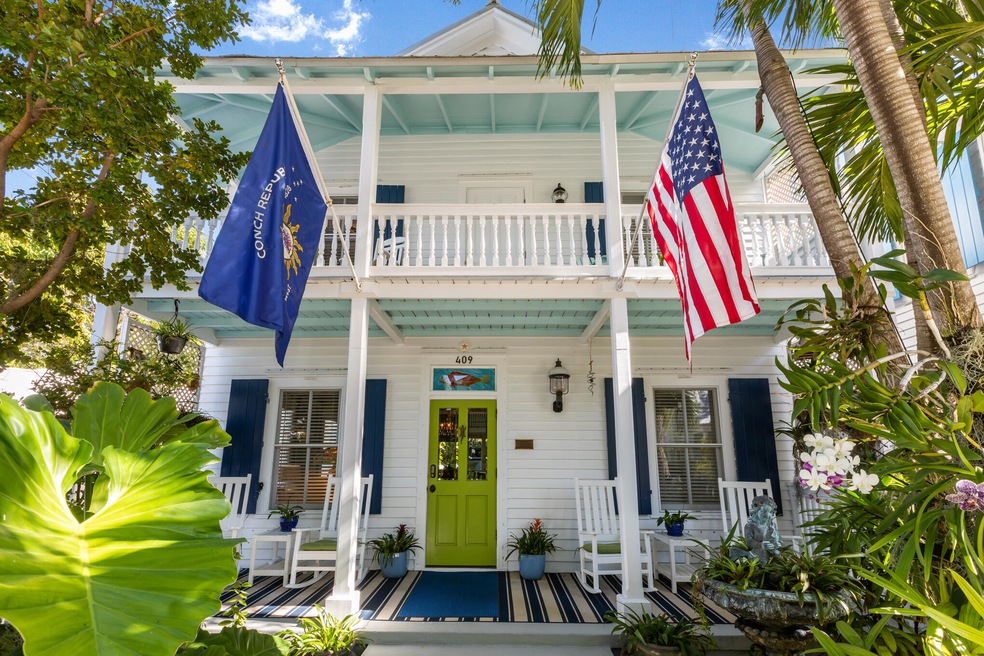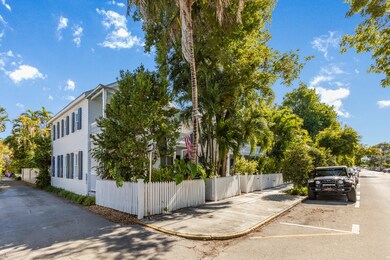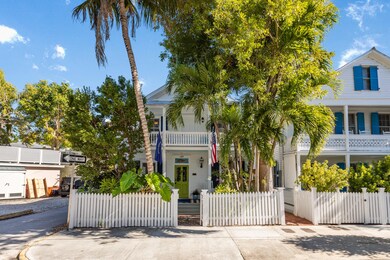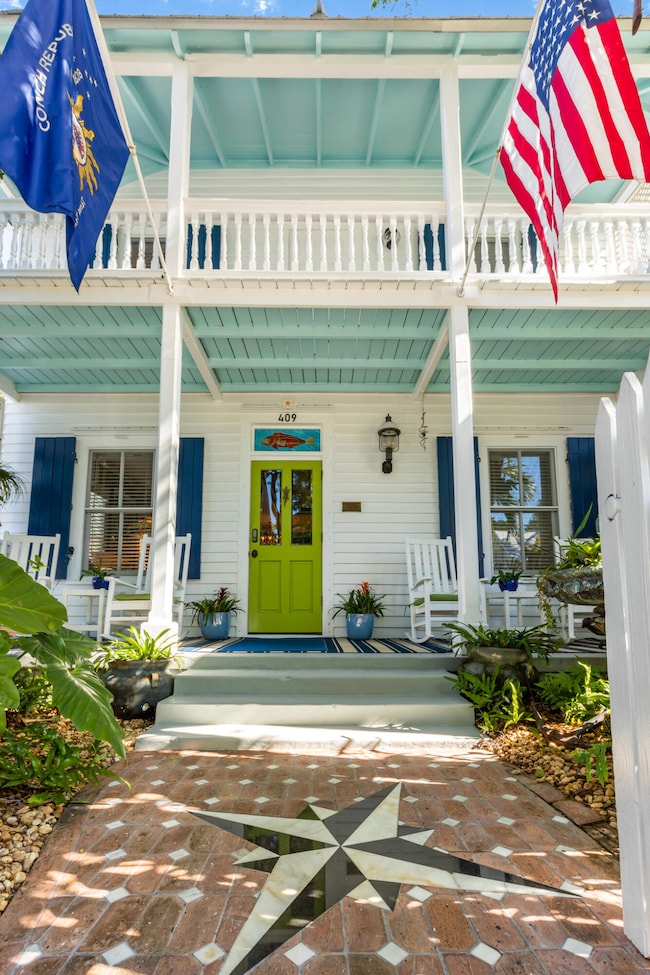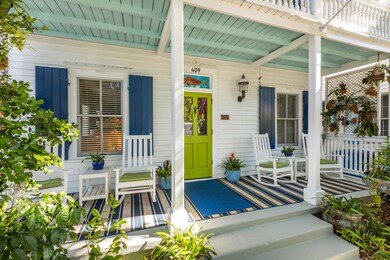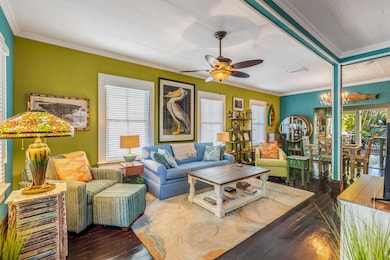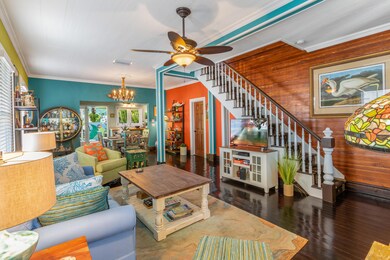
409 Grinnell St Key West, FL 33040
Old Town NeighborhoodAbout This Home
As of February 2023Lovingly Maintained Four Bedroom Conch Home in the heart of Old Town. Completely renovated in 2014 and Awarded the Ceramic Star and Certificate of Excellence in the field of Preservation and Restoration. When entering the property, you are welcomed by a beautiful marble compass. Historically the compass symbolizes a shipbuilder crafted this home. In addition, you will find several touches throughout the property that reflect this home's deep history. As you move into the home from your private porch, you will be greeted with an open-concept living and dining room. Your eye will immediately be drawn to the Chef's Kitchen with a dual-fuel stove imported from Italy.The Kitchen offers Alluring views of the Lush Tropical Garden, a Heated Salt Water Pool with Mosaic Water Feature by local artist Key West Jane, Ipe Decking, and a Coral Stone Patio with a Secluded Outdoor Shower. The primary bedroom/ office is on the ground floor, with three additional bedrooms on the second floor and a private balcony overlooking Grinnell St. The home provides two entrances on Elgin Lane. The first entrance is a walking gate, and the second accommodates a golf cart.
Last Agent to Sell the Property
Preferred Properties (KW) License #3441470 Listed on: 02/01/2023
Last Buyer's Agent
Ann Wang
Sunshine State Realty Services
Home Details
Home Type
Single Family
Est. Annual Taxes
$12,880
Year Built
1884
Lot Details
0
Listing Details
- Property Type: Residential
- Style: Single Family
- As Is Right To Inspect: Yes
- First Right of Refusal: No
- Mandatory HOA: No
- Document Count: 2
- Fee Includes: None
- Financial Status Bank Owned: No
- Financial Status Potential Short Sale: No
- Key Island: Key West
- K W Neighborhood: Old Town-N of Truman
- Limited Representation: No
- Marathon Neighborhood: N/A
- Mile Marker: 1.00
- Min Rental Days: 28.00
- M L S Identifier: 20060123165453488875000000
- Off Shore Island: No
- Pets: Pets Allowed
- Property Group I D: 19990816212109142258000000
- Sale Terms: Cash
- Side: Median
- State Province: FL
- Taxes: 9852.42
- Title: Title Ins - Buyer
- Year Built: 1884
- Alternate Key Number: 1005410
- Building Style: Conch
- Cooling Heating: Central Air, Ceiling Fans(s)
- Lot Sq Ft: 2680.00
- Pool Info: In Ground, Salt Water
- Pool Info Heated: Yes
- Porch Balcony: Open Porch/Balcony, Deck, Patio
- License Info: Non Trans Rntl Lic
- License Info Number Of City License: 1
- License Info Number Of County License: 1
- Shutters: Other
- Species List: No
- Tax Exemptions: Homestead
- Building Style Above Flood: Unknown
- Estimated Living Sq Ft: 1628.00
- Pool Info Other Surroundings: YES
- Pre Wired: Cable
- Financial Status Standard Sale: Yes
- Sewer Hook Up: Yes
- Statistical Purposes Only: No
- Special Features: None
- Property Sub Type: Detached
Interior Features
- Interior Amenities: Built-in Cabinets, Window Treatments, Quartz Countertops, Pull Down Stairs, Storage, Smoke Alarms, Dade County Pine, Granite Counter Top
- Total Bathrooms: 2.00
- Full Bathrooms: 2
- Appliances: Dryer, Gas Appliances, Freezer, Disposal, Microwave, Oven, Range, Refrigerator, Dishwasher
- Floor: Tile, Wood
- Windows/Doors: Double Hung Windows, Wood Windows, Glass Doors
- Total Bedrooms: 4
- Accessibility Features: None
Exterior Features
- Dockage: None
- Waterfront: None
- Waterfront: No
- Construction: Frame
- Exterior Features: Fencing, Storage, Sprinkler System, Shed, Outdoor Shower, Lighting
- Roof: Metal Roof
- Waterview: No Waterview
- Pool: Yes
Utilities
- Utilities: FKAA, Propane, Municipal Sewer
- Heating: Central, Propane Stove, Humidity Control, Hot Water
Lot Info
- Deed Restrictions: Unknown
- Flood Zone: AE
- Parcel Number: 00005230-000000
- Land Size: Less Than 1/4 Acre
- Acres: 0.06
Rental Info
- Rentals Allowed: Yes
- Furnished: Unfurnished
Tax Info
- Tax Year: 2022
Multi Family
- Total Units: 1.00
Ownership History
Purchase Details
Purchase Details
Home Financials for this Owner
Home Financials are based on the most recent Mortgage that was taken out on this home.Purchase Details
Purchase Details
Purchase Details
Home Financials for this Owner
Home Financials are based on the most recent Mortgage that was taken out on this home.Purchase Details
Home Financials for this Owner
Home Financials are based on the most recent Mortgage that was taken out on this home.Purchase Details
Home Financials for this Owner
Home Financials are based on the most recent Mortgage that was taken out on this home.Purchase Details
Home Financials for this Owner
Home Financials are based on the most recent Mortgage that was taken out on this home.Purchase Details
Purchase Details
Similar Homes in Key West, FL
Home Values in the Area
Average Home Value in this Area
Purchase History
| Date | Type | Sale Price | Title Company |
|---|---|---|---|
| Special Warranty Deed | -- | None Listed On Document | |
| Warranty Deed | $2,325,000 | -- | |
| Quit Claim Deed | -- | -- | |
| Quit Claim Deed | -- | Robert Mw Shalhoub Pa | |
| Warranty Deed | $1,200,000 | New Title Company Name | |
| Warranty Deed | $1,200,000 | Trident Title | |
| Warranty Deed | $1,200,000 | New Title Company Name | |
| Warranty Deed | $925,000 | Chicago Title Insurance Co | |
| Warranty Deed | $490,000 | None Available | |
| Personal Reps Deed | -- | -- | |
| Deed | $36,000 | -- |
Mortgage History
| Date | Status | Loan Amount | Loan Type |
|---|---|---|---|
| Previous Owner | $960,000 | No Value Available | |
| Previous Owner | $960,000 | Purchase Money Mortgage | |
| Previous Owner | $960,000 | Purchase Money Mortgage | |
| Previous Owner | $555,000 | New Conventional | |
| Previous Owner | $392,000 | New Conventional | |
| Previous Owner | $286,700 | Unknown |
Property History
| Date | Event | Price | Change | Sq Ft Price |
|---|---|---|---|---|
| 02/21/2023 02/21/23 | Sold | $2,325,000 | -3.1% | $1,428 / Sq Ft |
| 02/04/2023 02/04/23 | Pending | -- | -- | -- |
| 02/01/2023 02/01/23 | For Sale | $2,400,000 | +100.0% | $1,474 / Sq Ft |
| 04/29/2019 04/29/19 | Sold | $1,200,000 | -5.9% | $711 / Sq Ft |
| 03/27/2019 03/27/19 | Pending | -- | -- | -- |
| 12/21/2018 12/21/18 | For Sale | $1,275,000 | +37.8% | $755 / Sq Ft |
| 05/01/2014 05/01/14 | Sold | $925,000 | -15.9% | $548 / Sq Ft |
| 03/27/2014 03/27/14 | Pending | -- | -- | -- |
| 09/07/2013 09/07/13 | For Sale | $1,100,000 | -- | $652 / Sq Ft |
Tax History Compared to Growth
Tax History
| Year | Tax Paid | Tax Assessment Tax Assessment Total Assessment is a certain percentage of the fair market value that is determined by local assessors to be the total taxable value of land and additions on the property. | Land | Improvement |
|---|---|---|---|---|
| 2024 | $12,880 | $2,041,779 | $1,126,243 | $915,536 |
| 2023 | $12,880 | $2,026,069 | $965,450 | $1,060,619 |
| 2022 | $9,852 | $1,230,845 | $731,506 | $499,339 |
| 2021 | $9,094 | $989,699 | $541,038 | $448,661 |
| 2020 | $9,083 | $991,685 | $536,898 | $454,787 |
| 2019 | $10,392 | $1,131,435 | $565,882 | $565,553 |
| 2018 | $9,771 | $1,038,846 | $498,252 | $540,594 |
| 2017 | $9,970 | $1,052,722 | $0 | $0 |
| 2016 | $9,814 | $1,014,862 | $0 | $0 |
| 2015 | $8,483 | $808,426 | $0 | $0 |
| 2014 | $4,870 | $469,593 | $0 | $0 |
Agents Affiliated with this Home
-
Allison Findlay

Seller's Agent in 2023
Allison Findlay
Preferred Properties (KW)
(305) 395-0615
16 in this area
34 Total Sales
-
Paige Bethel

Seller Co-Listing Agent in 2023
Paige Bethel
Island Home Realty Inc.
(305) 395-0550
23 in this area
40 Total Sales
-
A
Buyer's Agent in 2023
Ann Wang
Sunshine State Realty Services
-
Gary Thomas

Seller's Agent in 2019
Gary Thomas
Preferred Properties (KW)
(305) 766-2642
20 in this area
42 Total Sales
-
B
Buyer's Agent in 2019
Barry Tracy
KeyIsle Realty - Florida Keys
-
J
Seller's Agent in 2014
Julie Battaglia
Berkshire Hathaway HomeServices Knight & Gardner Realty
Map
Source: Key West Association of REALTORS®
MLS Number: 604029
APN: 00005230-000000
- 1025 Elgin Ln
- 1015 Eaton St
- 923 Eaton St
- 1020 Fleming St
- 1022 Fleming St
- 508 Grinnell St
- 409 Margaret St Unit 202 / B
- 506 Frances St
- 1109 Fleming St
- 1115 Fleming St
- 1116 Eaton St
- 830 Fleming St
- 1121 Elgin Ln
- 1118 Eaton St
- 530 Grinnell St
- 318 Margaret St
- 817 Eaton St Unit 1
- 400 White St
- 1014 Southard St
- 1020 Southard St
