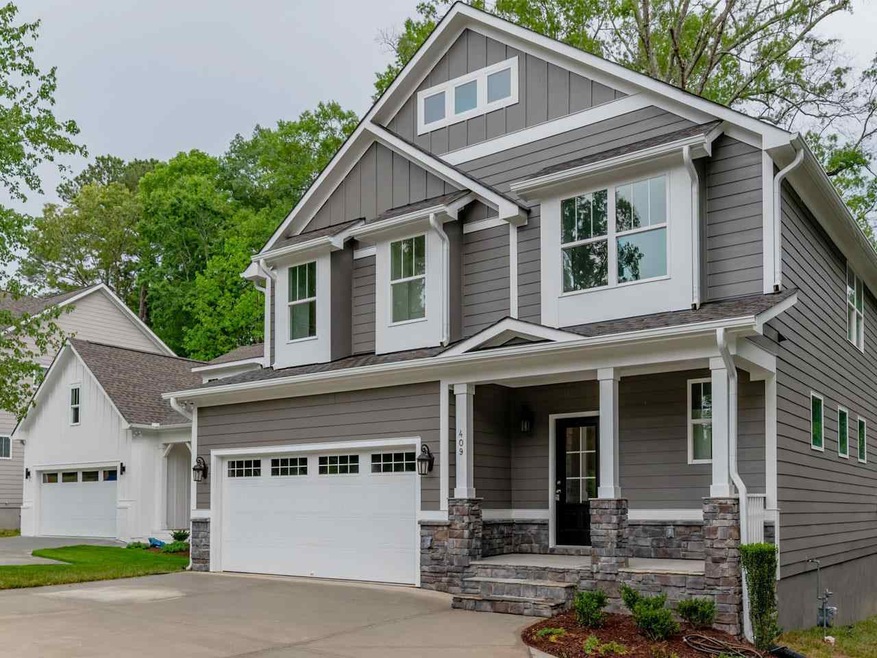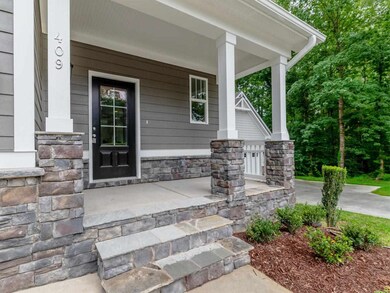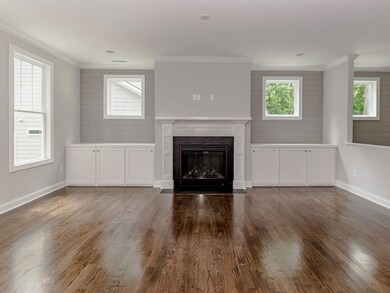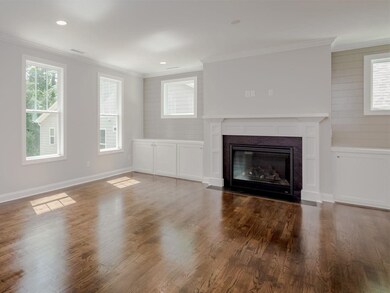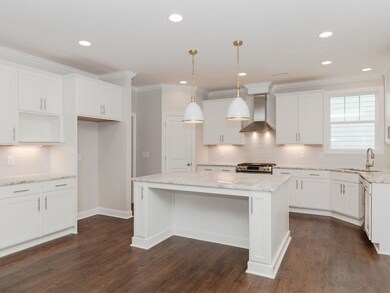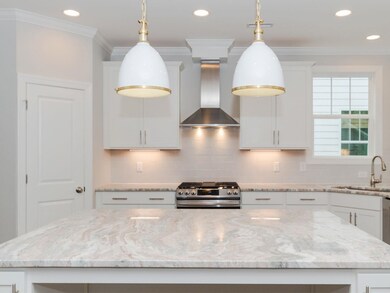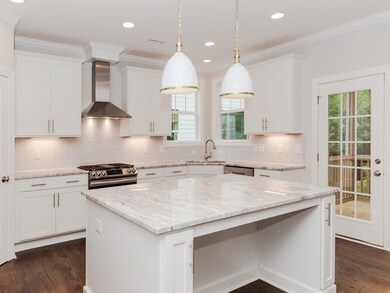
409 Morreene Rd Durham, NC 27705
Highlights
- New Construction
- Craftsman Architecture
- Wood Flooring
- ENERGY STAR Certified Homes
- Home Energy Rating Service (HERS) Rated Property
- Loft
About This Home
As of June 2021New Construction on Morreene Road from Cimarron Homes!! This is our last of 6 homes on Morreene Road and we are about to start building, but you still have time to choose your finishes. Select flooring, cabinets, counter-tops, tile, and more! The photos are of the neighboring home with the same floor plan. Live close to Duke and Downtown Durham with a bus stop right across the street. All Cimarron Homes are NGBS & Energy Star Certified. Select your finishes now and move in by March 2021!
Last Agent to Sell the Property
S.Craig Morrison Real Estate License #277889 Listed on: 08/26/2020
Last Buyer's Agent
Angie Cole
A Cole Realty LLC License #254201
Home Details
Home Type
- Single Family
Est. Annual Taxes
- $4,702
Year Built
- Built in 2020 | New Construction
Lot Details
- 8,973 Sq Ft Lot
- Lot Dimensions are 44 x 180 x 44 x 180
- Cleared Lot
- Landscaped with Trees
Parking
- 2 Car Attached Garage
- Front Facing Garage
- Private Driveway
Home Design
- Craftsman Architecture
- Transitional Architecture
- Brick or Stone Mason
- Low Volatile Organic Compounds (VOC) Products or Finishes
- Radiant Barrier
- Stone
Interior Spaces
- 2,444 Sq Ft Home
- 2-Story Property
- Bookcases
- Tray Ceiling
- High Ceiling
- Ceiling Fan
- Gas Log Fireplace
- Entrance Foyer
- Great Room
- Living Room with Fireplace
- Dining Room
- Loft
- Bonus Room
- Screened Porch
- Utility Room
- Crawl Space
- Pull Down Stairs to Attic
Kitchen
- Gas Cooktop
- <<microwave>>
- Plumbed For Ice Maker
- Dishwasher
- ENERGY STAR Qualified Appliances
- Quartz Countertops
Flooring
- Wood
- Carpet
- Tile
Bedrooms and Bathrooms
- 3 Bedrooms
- Walk-In Closet
- Low Flow Plumbing Fixtures
- Walk-in Shower
Laundry
- Laundry Room
- Laundry on upper level
Eco-Friendly Details
- Home Energy Rating Service (HERS) Rated Property
- Energy-Efficient Lighting
- ENERGY STAR Certified Homes
- Energy-Efficient Thermostat
- No or Low VOC Paint or Finish
- Ventilation
- Watersense Fixture
Outdoor Features
- Rain Gutters
Schools
- Hillandale Elementary School
- Brogden Middle School
- Northern High School
Utilities
- Forced Air Zoned Heating and Cooling System
- Heating System Uses Natural Gas
- Tankless Water Heater
Community Details
- No Home Owners Association
- Association fees include unknown
- Built by Cimarron Homes
Listing and Financial Details
- Home warranty included in the sale of the property
Ownership History
Purchase Details
Home Financials for this Owner
Home Financials are based on the most recent Mortgage that was taken out on this home.Similar Homes in Durham, NC
Home Values in the Area
Average Home Value in this Area
Purchase History
| Date | Type | Sale Price | Title Company |
|---|---|---|---|
| Warranty Deed | $437,000 | None Available |
Mortgage History
| Date | Status | Loan Amount | Loan Type |
|---|---|---|---|
| Open | $70,100 | Credit Line Revolving | |
| Open | $423,405 | New Conventional | |
| Previous Owner | $272,188 | Construction |
Property History
| Date | Event | Price | Change | Sq Ft Price |
|---|---|---|---|---|
| 07/17/2025 07/17/25 | For Sale | $615,000 | +40.9% | $244 / Sq Ft |
| 12/14/2023 12/14/23 | Off Market | $436,545 | -- | -- |
| 06/11/2021 06/11/21 | Sold | $436,545 | +4.0% | $179 / Sq Ft |
| 10/16/2020 10/16/20 | Pending | -- | -- | -- |
| 08/25/2020 08/25/20 | For Sale | $419,950 | -- | $172 / Sq Ft |
Tax History Compared to Growth
Tax History
| Year | Tax Paid | Tax Assessment Tax Assessment Total Assessment is a certain percentage of the fair market value that is determined by local assessors to be the total taxable value of land and additions on the property. | Land | Improvement |
|---|---|---|---|---|
| 2024 | $4,702 | $337,110 | $45,225 | $291,885 |
| 2023 | $4,416 | $337,110 | $45,225 | $291,885 |
| 2022 | $4,315 | $337,110 | $45,225 | $291,885 |
| 2021 | $576 | $45,225 | $45,225 | $0 |
| 2020 | $563 | $45,225 | $45,225 | $0 |
Agents Affiliated with this Home
-
Courtney Andrews

Seller's Agent in 2025
Courtney Andrews
Real Broker, LLC
(917) 345-4415
18 Total Sales
-
Nicole Reibert
N
Seller's Agent in 2021
Nicole Reibert
S.Craig Morrison Real Estate
(919) 943-9445
101 Total Sales
-
A
Buyer's Agent in 2021
Angie Cole
A Cole Realty LLC
Map
Source: Doorify MLS
MLS Number: 2339059
APN: 225579
- 82 Forest Oaks Dr
- 1100 Balsawood Dr
- 1100 Balsawood Dr Unit 5
- 11 Providence Ct
- 210 Silas St
- 305 Lionel St
- 7 Georgetown Ct
- 404 Andrews Rd
- 14 Quintin Place
- 24 Sunrise Place
- 10 Grove Park Rd
- 21 Intuition Cir
- 4229 American Dr Unit F
- 929 Morreene Rd Unit D34
- 929 Morreene Rd Unit C14
- 929 Morreene Rd Unit B-24
- 112 Salmon River Dr
- 4316 American Dr
- 220 Mount Evans Dr
- 5 Wembley Ct
