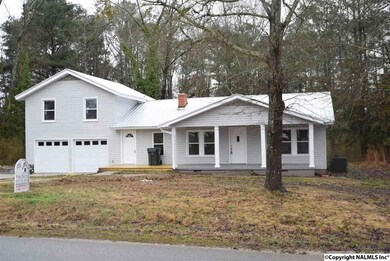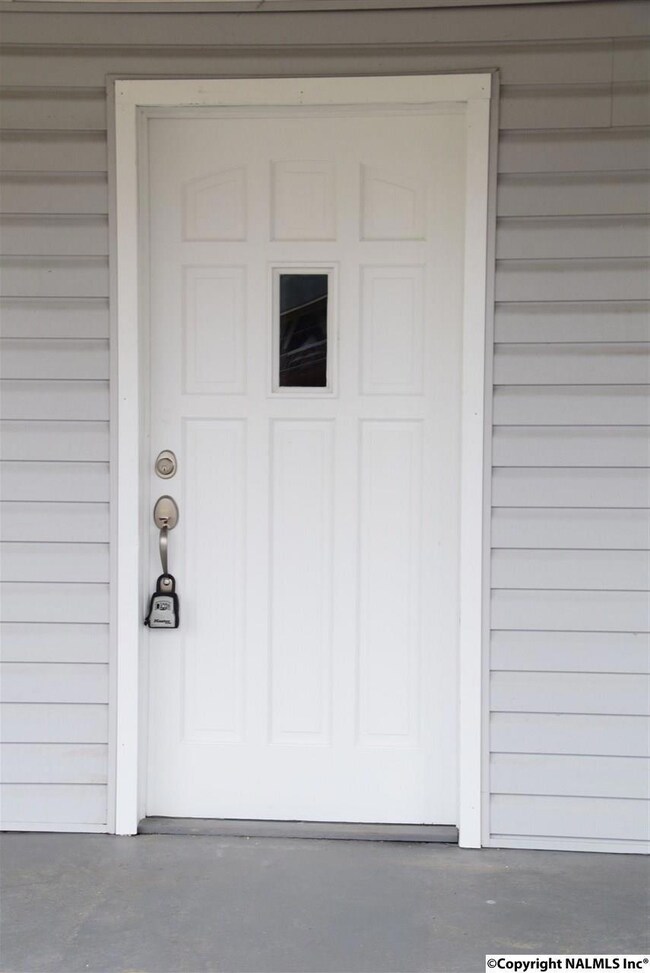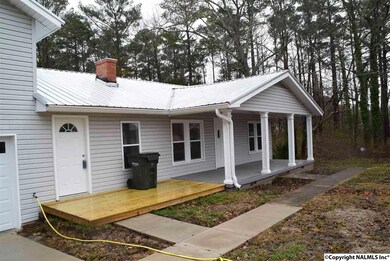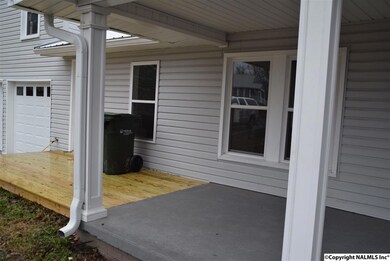
409 N College St Glencoe, AL 35905
Highlights
- Traditional Architecture
- 1 Fireplace
- Central Heating and Cooling System
- Main Floor Primary Bedroom
- No HOA
About This Home
As of November 2019Glencoe-Looking for a large home in Glencoe? Traditional home feat 4BR/3BA, LR, DR, family Room w/ FP, Study, Kitchen w/ breakfast room, Master suite & Guest Suite on Main level, 2BR upstairs, Dbl garage, level lot, hardwoods, tile and laminate flooring. Renovated w/ new concrete drive, HVAC, roof, windows, kitchen cabinetry w/ all new SS appliances, new paint, new elec panel, Baths remodeled, new plumbing, lighting, new doors. This one is a must see!!
Last Agent to Sell the Property
Susie Weems Real Estate, LLC License #64642 Listed on: 02/20/2019
Last Buyer's Agent
Trish Pierson
Realty Plus, Inc. License #119185
Home Details
Home Type
- Single Family
Est. Annual Taxes
- $892
Year Built
- Built in 1955
Lot Details
- 0.4 Acre Lot
- Lot Dimensions are 125 x 145.27 x 133.66 x 135.42
Home Design
- Traditional Architecture
Interior Spaces
- 2,400 Sq Ft Home
- 1 Fireplace
- Crawl Space
Kitchen
- Oven or Range
- <<microwave>>
- Dishwasher
Bedrooms and Bathrooms
- 4 Bedrooms
- Primary Bedroom on Main
- 3 Full Bathrooms
Schools
- Glencoe Middle Elementary School
- Glencoe High School
Utilities
- Central Heating and Cooling System
Community Details
- No Home Owners Association
- Rearr Sims 2 Ed Add Subdivision
Listing and Financial Details
- Tax Lot 20-22
- Assessor Parcel Number 010551409290001083.001
Ownership History
Purchase Details
Home Financials for this Owner
Home Financials are based on the most recent Mortgage that was taken out on this home.Purchase Details
Home Financials for this Owner
Home Financials are based on the most recent Mortgage that was taken out on this home.Purchase Details
Purchase Details
Similar Homes in the area
Home Values in the Area
Average Home Value in this Area
Purchase History
| Date | Type | Sale Price | Title Company |
|---|---|---|---|
| Warranty Deed | $155,000 | None Available | |
| Warranty Deed | $132,100 | -- | |
| Quit Claim Deed | -- | None Available | |
| Deed In Lieu Of Foreclosure | -- | -- |
Mortgage History
| Date | Status | Loan Amount | Loan Type |
|---|---|---|---|
| Open | $155,000 | VA | |
| Previous Owner | $129,706 | FHA |
Property History
| Date | Event | Price | Change | Sq Ft Price |
|---|---|---|---|---|
| 02/12/2020 02/12/20 | Off Market | $155,000 | -- | -- |
| 11/13/2019 11/13/19 | Sold | $155,000 | +17.3% | $61 / Sq Ft |
| 10/24/2019 10/24/19 | Pending | -- | -- | -- |
| 06/25/2019 06/25/19 | Off Market | $132,100 | -- | -- |
| 06/24/2019 06/24/19 | Price Changed | $149,900 | -2.0% | $59 / Sq Ft |
| 05/23/2019 05/23/19 | Price Changed | $152,900 | -2.9% | $60 / Sq Ft |
| 05/09/2019 05/09/19 | For Sale | $157,500 | +19.2% | $62 / Sq Ft |
| 03/26/2019 03/26/19 | Sold | $132,100 | +5.8% | $55 / Sq Ft |
| 03/13/2019 03/13/19 | Pending | -- | -- | -- |
| 02/20/2019 02/20/19 | For Sale | $124,900 | -- | $52 / Sq Ft |
Tax History Compared to Growth
Tax History
| Year | Tax Paid | Tax Assessment Tax Assessment Total Assessment is a certain percentage of the fair market value that is determined by local assessors to be the total taxable value of land and additions on the property. | Land | Improvement |
|---|---|---|---|---|
| 2024 | $892 | $22,940 | $2,220 | $20,720 |
| 2023 | $892 | $22,370 | $2,210 | $20,160 |
| 2022 | $767 | $19,890 | $2,210 | $17,680 |
| 2021 | $580 | $15,330 | $2,210 | $13,120 |
| 2020 | $508 | $13,580 | $0 | $0 |
| 2019 | $822 | $20,060 | $0 | $0 |
| 2017 | $880 | $21,460 | $0 | $0 |
| 2016 | $527 | $12,860 | $0 | $0 |
| 2015 | $527 | $12,860 | $0 | $0 |
| 2013 | -- | $0 | $0 | $0 |
Agents Affiliated with this Home
-
T
Seller's Agent in 2019
Trish Pierson
Realty Plus, Inc.
-
Betty Greer

Seller's Agent in 2019
Betty Greer
Susie Weems Real Estate, LLC
(256) 441-9517
13 in this area
228 Total Sales
-
Clark Stewart

Buyer's Agent in 2019
Clark Stewart
Alabama Lake Homes
(256) 390-5902
1 in this area
79 Total Sales
Map
Source: ValleyMLS.com
MLS Number: 1112724
APN: 14-09-29-0-001-083.001
- 417 Paxton Ave
- 204 Ward Cir
- 409 E Air Depot Rd
- 432 Miles Ave
- 415 Stonehedge Cir
- 516 Davis Dr
- 1118 Larrydale Dr
- 103 Glen Oaks Cir
- 124 Glen Oaks Cir
- 614 Davis Dr
- 420 Belmar Cir
- 416 Robert Gene St
- 428 Rabbittown Rd
- 328 Lamar Ave
- 1300 Pineview Ave
- 1417 Cove Creek Dr
- 713 Rabbittown Rd
- 1426 Cove Creek Dr
- 105 Kaying Rd S
- 1424 Marguerite Ave






