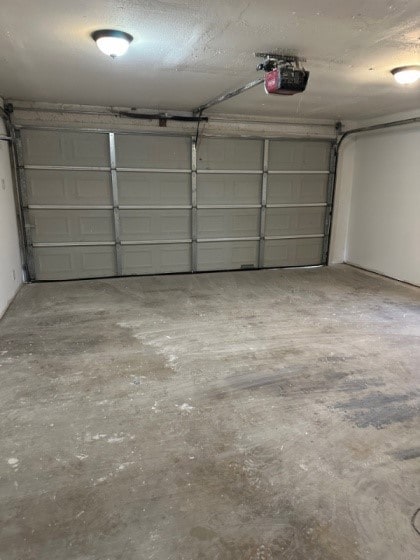409 Skyline Cir Lorena, TX 76655
3
Beds
2
Baths
1,276
Sq Ft
0.51
Acres
Highlights
- Parking available for a boat
- Open Floorplan
- Covered Patio or Porch
- Lorena Elementary School Rated A-
- Traditional Architecture
- Cul-De-Sac
About This Home
3 BEDROOM, 2 BATHROOM BRICK HOME LOCATED IN LORENA ISD. WOOD BURING FREESTANDING STOVE, 2 CAR GARAGE, LARGE BACK YARD, WORKSHOP, COVERED BACK PATIO. RENTERS INSURANCE REQUIRED.
Home Details
Home Type
- Single Family
Est. Annual Taxes
- $2,056
Year Built
- Built in 1979
Lot Details
- 0.51 Acre Lot
- Cul-De-Sac
- Property is Fully Fenced
- Privacy Fence
- Wood Fence
- Back Yard
Parking
- 2 Car Attached Garage
- Side Facing Garage
- Single Garage Door
- Parking available for a boat
- RV Access or Parking
Home Design
- Traditional Architecture
- Farmhouse Style Home
- Brick Exterior Construction
- Slab Foundation
- Composition Roof
Interior Spaces
- 1,276 Sq Ft Home
- 1-Story Property
- Open Floorplan
- Ceiling Fan
- Free Standing Fireplace
- Metal Fireplace
- Living Room with Fireplace
- Fire and Smoke Detector
Kitchen
- Eat-In Kitchen
- Electric Oven
- Electric Cooktop
- Tile Countertops
Flooring
- Laminate
- Ceramic Tile
Bedrooms and Bathrooms
- 3 Bedrooms
- 2 Full Bathrooms
Laundry
- Laundry in Garage
- Washer and Dryer Hookup
Outdoor Features
- Covered Patio or Porch
- Outdoor Storage
Schools
- Lorena Elementary School
- Lorena High School
Utilities
- Central Heating and Cooling System
- Cable TV Available
Listing and Financial Details
- Residential Lease
- Property Available on 10/21/25
- Tenant pays for all utilities, electricity, grounds care, insurance, trash collection, water
- Month-to-Month Lease Term
- Legal Lot and Block 21 / 1
- Assessor Parcel Number 300010000021005
Community Details
Overview
- Country Air Estate Subdivision
Pet Policy
- Pet Deposit $500
- Dogs and Cats Allowed
- Breed Restrictions
Map
Source: North Texas Real Estate Information Systems (NTREIS)
MLS Number: 21092168
APN: 30-001000-002100-5
Nearby Homes
- Riviera Side Entry 2450 Plan at Rosenthal Estates
- Monte Carlo Plan at Rosenthal Estates
- Andice 2 Story Plan at Rosenthal Estates
- Luxor Plan at Rosenthal Estates
- Nixon With Study Plan at Rosenthal Estates
- Aria Plan at Rosenthal Estates
- Bartlett II Bonus Plan at Rosenthal Estates
- 126 Lasso Loop
- Bartlett Plan at Rosenthal Estates
- Riviera Front Swing 2450 Plan at Rosenthal Estates
- Aria 3 Car Plan at Rosenthal Estates
- Nixon 4BR Plan at Rosenthal Estates
- Aria Bonus 3 Car Plan at Rosenthal Estates
- Nugget Plan at Rosenthal Estates
- Riviera Front 2450 Plan at Rosenthal Estates
- Hondo Plan at Rosenthal Estates
- Wimberley Plan at Rosenthal Estates
- Wimberley Bonus Plan at Rosenthal Estates
- Nugget 3 Car Plan at Rosenthal Estates
- Bartlett II Plan at Rosenthal Estates
- 1025 Zenyatta Dr
- 201 Ritchie Rd
- 3068 Palomino Trail
- 1358 Old Moody Rd
- 11424 Patera St
- 127 Summer Harvest Dr
- 3209 Samson Dr
- 525 E Spring Valley Rd Unit 1103
- 2708 Risinger Rd
- 2321 Paddington Way
- 9912 Shawnee Trail
- 2100 Palafox Dr
- 2509 Tigua Ct
- 2332 Breezy Dr
- 312 Cedarwood Ln
- 509 N Hewitt Dr
- 301 W Panther Way Unit 1302
- 9114 Royal Ln
- 620 N Hewitt Dr
- 1924 Ramada Dr







