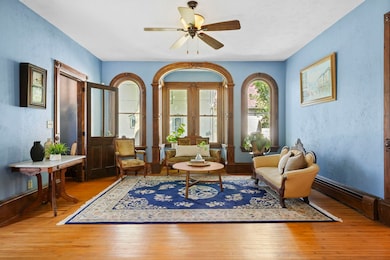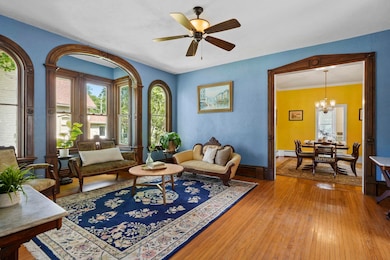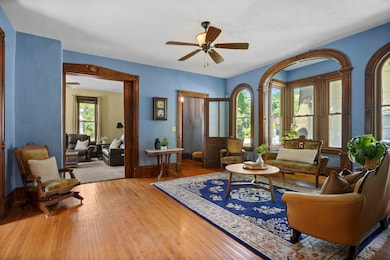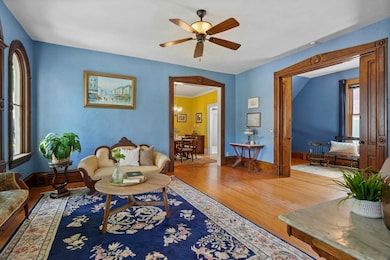
409 W South St Stoughton, WI 53589
Estimated payment $3,037/month
Highlights
- Very Popular Property
- Victorian Architecture
- 2 Car Detached Garage
- Wood Flooring
- Den
- 3-minute walk to Veteran's Memorial Park
About This Home
Step into the charm of yesteryear with this stunning 1886 Queen Anne Victorian. Boasting gorgeous period details, this home invites you into a world of elegance & craftsmanship. Intricate millwork, arch door & window frames, rich hardwood floors & original pocket doors enhance the classic allure. Not without modern conveniences, the home is meticulously maintained w/ 2 remodeled full bathrooms ('23 & '15), new 2-car garage & concrete driveway ('23), new boiler ('23), fresh exterior paint ('24), windows ('12), roofs ('10 & '12) & much more (see updates sheet). UHP Ultimate Home Warranty included! 4 bedrooms up (br4 does not have a built-in heat source). This historic beauty embodies timeless sophistication & modern convenience. Don't miss this rare opportunity to own a piece of history!
Listing Agent
Compass Real Estate Wisconsin License #88246-94 Listed on: 07/10/2025

Home Details
Home Type
- Single Family
Est. Annual Taxes
- $6,527
Year Built
- Built in 1886
Home Design
- Victorian Architecture
- Wood Siding
Interior Spaces
- 2,046 Sq Ft Home
- 2-Story Property
- Skylights
- Entrance Foyer
- Den
- Wood Flooring
Kitchen
- Breakfast Bar
- Oven or Range
- Microwave
- Dishwasher
- Disposal
Bedrooms and Bathrooms
- 4 Bedrooms
- Bathroom on Main Level
- Shower Only
Laundry
- Laundry on upper level
- Dryer
- Washer
Basement
- Walk-Out Basement
- Partial Basement
Parking
- 2 Car Detached Garage
- Garage Door Opener
Schools
- Fox Prairie Elementary School
- River Bluff Middle School
- Stoughton High School
Utilities
- Window Unit Cooling System
- Radiant Heating System
- Water Softener
Additional Features
- Patio
- 8,712 Sq Ft Lot
Map
Home Values in the Area
Average Home Value in this Area
Tax History
| Year | Tax Paid | Tax Assessment Tax Assessment Total Assessment is a certain percentage of the fair market value that is determined by local assessors to be the total taxable value of land and additions on the property. | Land | Improvement |
|---|---|---|---|---|
| 2024 | $6,737 | $396,900 | $34,800 | $362,100 |
| 2023 | $5,978 | $366,600 | $34,800 | $331,800 |
| 2021 | $5,429 | $275,900 | $34,800 | $241,100 |
| 2020 | $5,589 | $266,700 | $34,800 | $231,900 |
| 2019 | $5,659 | $260,400 | $34,800 | $225,600 |
| 2018 | $5,603 | $253,600 | $34,800 | $218,800 |
| 2017 | $5,183 | $229,700 | $34,800 | $194,900 |
| 2016 | $4,945 | $218,600 | $34,800 | $183,800 |
| 2015 | $4,913 | $213,800 | $34,800 | $179,000 |
| 2014 | -- | $199,300 | $34,800 | $164,500 |
| 2013 | $4,424 | $193,000 | $34,800 | $158,200 |
Property History
| Date | Event | Price | Change | Sq Ft Price |
|---|---|---|---|---|
| 07/16/2025 07/16/25 | For Sale | $450,000 | 0.0% | $220 / Sq Ft |
| 07/10/2025 07/10/25 | Off Market | $450,000 | -- | -- |
Purchase History
| Date | Type | Sale Price | Title Company |
|---|---|---|---|
| Warranty Deed | -- | None Listed On Document | |
| Warranty Deed | $199,900 | None Available | |
| Warranty Deed | $175,000 | None Available |
Mortgage History
| Date | Status | Loan Amount | Loan Type |
|---|---|---|---|
| Previous Owner | $180,000 | New Conventional | |
| Previous Owner | $197,243 | FHA | |
| Previous Owner | $175,000 | Purchase Money Mortgage | |
| Previous Owner | $20,000 | Credit Line Revolving |
Similar Homes in Stoughton, WI
Source: South Central Wisconsin Multiple Listing Service
MLS Number: 2004063
APN: 0511-082-6622-5
- 409 S Prairie St
- 517 S Monroe St
- 532 S Monroe St
- 616 W South St
- 133 S Monroe St
- 324 W Milwaukee St
- 824 W South St
- 127 N Madison St
- 126 E Washington St
- 717 Larvik Ln
- 300 W Chicago St
- 116 E Randolph St
- 1101 Stoughton Ave
- 341 W Mckinley St
- 318 Mandt Pkwy
- 1009 S 4th St
- 300 Lilac Ln
- 308 Lilac Ln
- 365 Lilac Ln Unit L68
- 357 Lilac Ln Unit L69
- 322 W Main St Unit 1
- 316 W Main St Unit 1
- 211 S Water St
- 225 E Jefferson St
- 1233 Jackson St
- 540 Dunkirk Ave Unit 2
- 510 S Academy St Unit 2
- 1617 Jackson St
- 1008 Giles St
- 1811 Jackson St
- 200 Chalet Dr Unit 200
- 2125 Mccomb Rd
- 300 Silverado Dr
- 1660 Nygaard St
- 3059 Sunnyside St
- 5801 E Open Meadow Unit 5801
- 5803 E Open Meadows Unit 5803
- 6312 Holscher Rd Unit 6312
- 5613 Holscher Rd
- 218 Wolfe St






