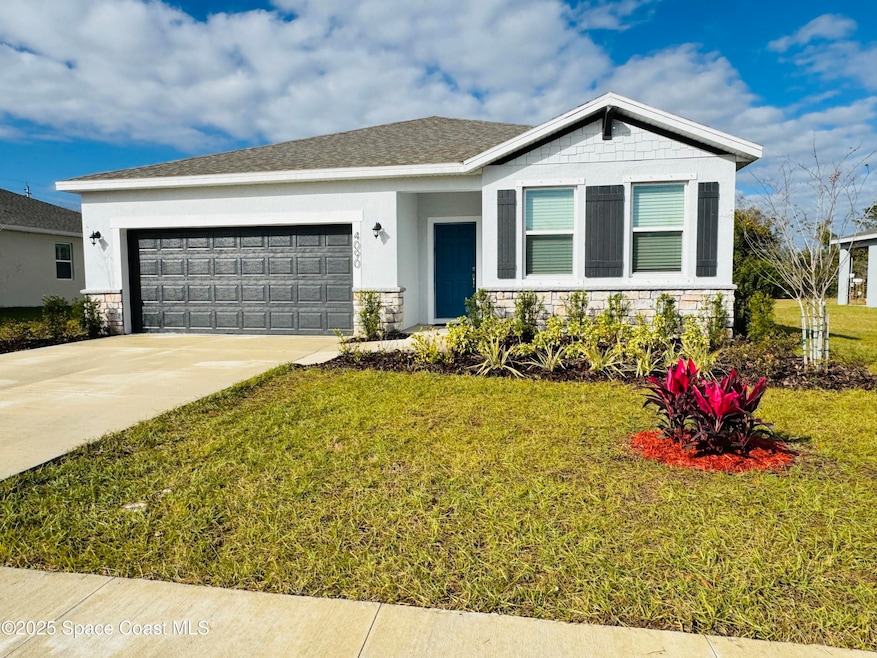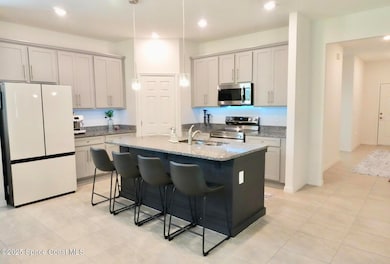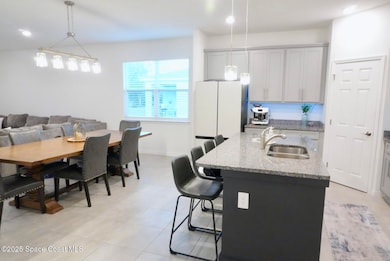
4090 Heath Place Titusville, FL 32796
Highlights
- Views of Preserve
- Covered patio or porch
- Breakfast Bar
- Open Floorplan
- Walk-In Closet
- Community Playground
About This Home
Like New 2023-built home exudes luxury over 2,210 square feet of living space situated on an oversized lot overlooking a private backyard with nature preserve. Designed for both comfort and functionality, the open-concept layout features a gourmet kitchen with granite countertops, stainless steel appliances, and an upgraded lighting package. Home is perfect for family gatherings and entertaining. The primary bedroom suite includes dual sinks, a large walk in closet and a walk-in shower, providing a private retreat. Two of the extra bedrooms share their own private bathroom, while the fourth bedroom being its own private suite with its own bathroom and walk in closet. Spacious indoor laundry room with cabinetry adds to the home's convenience. Two car garage with plenty of driveway parking space. Take the challenge and see if you can find a nicer home to rent in Titusville. Washer and dryer included. Convenient Location close to I95, KSC, Space X, Blue Origin, Beaches, and MCO.
Home Details
Home Type
- Single Family
Est. Annual Taxes
- $902
Year Built
- Built in 2023
Lot Details
- 10,019 Sq Ft Lot
- South Facing Home
Parking
- 2 Car Garage
- Garage Door Opener
Property Views
- Views of Preserve
- Views of Woods
Home Design
- Asphalt
Interior Spaces
- 2,215 Sq Ft Home
- 1-Story Property
- Open Floorplan
- Ceiling Fan
- Entrance Foyer
- Fire and Smoke Detector
Kitchen
- Breakfast Bar
- Electric Oven
- Electric Range
- Microwave
- Dishwasher
- Kitchen Island
- Disposal
Bedrooms and Bathrooms
- 4 Bedrooms
- Walk-In Closet
- 3 Full Bathrooms
- Shower Only
Laundry
- Laundry in unit
- Dryer
- Washer
Outdoor Features
- Covered patio or porch
Schools
- Oak Park Elementary School
- Madison Middle School
- Astronaut High School
Utilities
- Central Heating and Cooling System
- Electric Water Heater
- Cable TV Available
Listing and Financial Details
- Security Deposit $2,700
- Property Available on 7/17/25
- Rent includes trash collection
- $50 Application Fee
- Assessor Parcel Number 21-35-31-76-0000a.0-0003.00
Community Details
Overview
- Property has a Home Owners Association
- Brookshire Subdivision
Recreation
- Community Playground
Pet Policy
- Pets Allowed
- Pet Deposit $250
Map
About the Listing Agent
Jeremy's Other Listings
Source: Space Coast MLS (Space Coast Association of REALTORS®)
MLS Number: 1051938
APN: 21-35-31-76-0000A.0-0003.00
- 535 Ora Dell Ave
- 560 Ora Dell Ave
- 387 Avi Ct
- 3990 Tangle Dr
- 505 Lakeview Ave
- 828 Parkwood Ave
- 3995 Cayman Dr
- 833 Parkwood Ave
- 247 Avi Ct
- 3870 Catalina St
- 3980 Ridgewood Dr
- 833 Crestwood Ave
- 3940 Barcelona St
- 3890 Barcelona St
- 276 Brookshire Ave
- 4000 Alachua Ave
- 130 N Carpenter Rd
- 905 N Carpenter Rd
- 90 Sky Ln
- 975 N Carpenter Rd
- 3974 Tangle Dr
- 3982 Ridgewood Dr
- 870 N Carpenter Rd
- 1468 Kodak Dr
- 4055 Navajo Ln
- 427 Azalea Ave
- 1010 Lundy Dr
- 265 W Towne Place
- 85 W Towne Place
- 45 W Towne Place
- 568 Gardenia Cir
- 1185 Bonnymede Dr
- 1185 Bonnymeade Dr
- 1520 Yorktown Ave
- 3625 E Powder Horn Rd
- 3080 Rosemarie Dr
- 1555 Yorktown Ave
- 3514 Dairy Rd Unit 10
- 1670 Yorktown Ave
- 1125 Old Dixie Hwy






