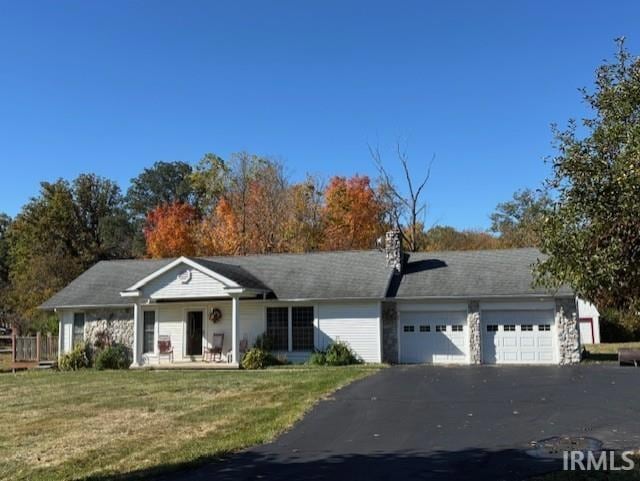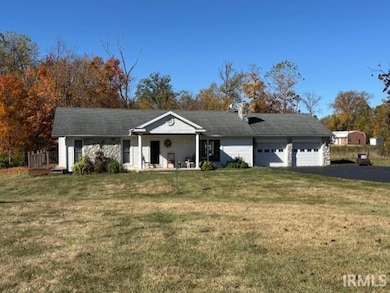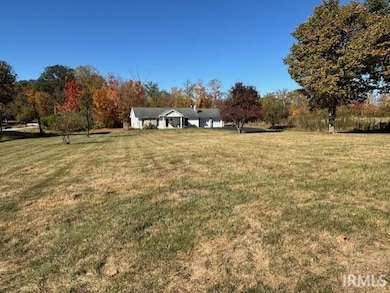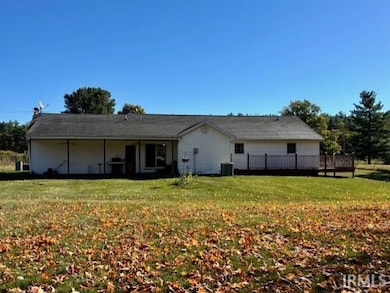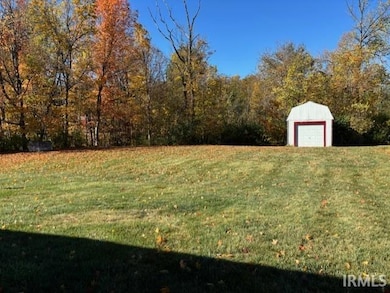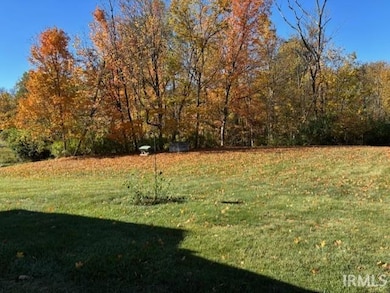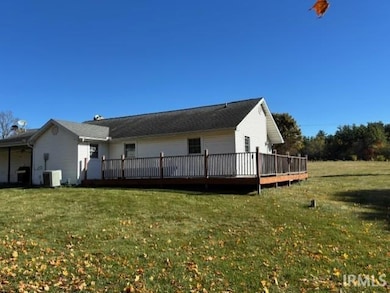4091 N 300 E Marion, IN 46952
Estimated payment $1,294/month
Highlights
- Primary Bedroom Suite
- Ranch Style House
- Covered Patio or Porch
- Eastbrook High School Rated 9+
- Partially Wooded Lot
- 2 Car Attached Garage
About This Home
Welcome to the country! This beautiful home awaits you North of Marion. On 1.62 acres in a private setting down the paved driveway, with mature trees surrounding it. It offers 1476 Sq. Ft of living space featuring 3 bedrooms and 2.5 baths. Fabulous stone gas fireplace with bookcases at each end in the great room. Kitchen with plenty of counter space and cupboards and fully equipped with appliances. Utility room with washer and dryer, owned water softener, gas water heater and stand up shower, commode and large sink. Master en-suite has shower - tub combo and nicely updated flooring, counters and vanity. Updated 1/2 bath. Patio doors from mater leads to wonderful deck surrounding to the back of home. Covered back patio overlooking wonderful back yard. Large 2 car attached garage, large garden shed. Newer roof. Eastbrook School District.
Listing Agent
F.C. Tucker Realty Center Brokerage Phone: 765-517-1705 Listed on: 10/20/2025

Home Details
Home Type
- Single Family
Est. Annual Taxes
- $1,079
Year Built
- Built in 1976
Lot Details
- 1.62 Acre Lot
- Lot Dimensions are 141x500x158x447
- Rural Setting
- Level Lot
- Partially Wooded Lot
Parking
- 2 Car Attached Garage
- Heated Garage
- Garage Door Opener
- Driveway
- Off-Street Parking
Home Design
- Ranch Style House
- Shingle Roof
- Stone Exterior Construction
- Vinyl Construction Material
Interior Spaces
- Ceiling Fan
- Gas Log Fireplace
- Pocket Doors
- Living Room with Fireplace
- Crawl Space
- Fire and Smoke Detector
Kitchen
- Eat-In Kitchen
- Electric Oven or Range
- Laminate Countertops
Flooring
- Carpet
- Laminate
- Tile
Bedrooms and Bathrooms
- 3 Bedrooms
- Primary Bedroom Suite
- Bathtub with Shower
- Separate Shower
Laundry
- Laundry on main level
- Electric Dryer Hookup
Outdoor Features
- Covered Patio or Porch
Schools
- Eastbrook South Elementary School
- Eastbrook Middle School
- Eastbrook High School
Utilities
- Forced Air Heating and Cooling System
- Heating System Uses Gas
- Private Company Owned Well
- Well
- Septic System
- Cable TV Available
Listing and Financial Details
- Assessor Parcel Number 27-02-16-400-020.000-031
Map
Home Values in the Area
Average Home Value in this Area
Tax History
| Year | Tax Paid | Tax Assessment Tax Assessment Total Assessment is a certain percentage of the fair market value that is determined by local assessors to be the total taxable value of land and additions on the property. | Land | Improvement |
|---|---|---|---|---|
| 2024 | $1,053 | $184,600 | $27,400 | $157,200 |
| 2023 | $936 | $174,600 | $27,400 | $147,200 |
| 2022 | $970 | $159,300 | $21,900 | $137,400 |
| 2021 | $801 | $137,100 | $21,900 | $115,200 |
| 2020 | $723 | $134,800 | $21,900 | $112,900 |
| 2019 | $613 | $125,500 | $21,900 | $103,600 |
| 2018 | $506 | $116,700 | $21,900 | $94,800 |
| 2017 | $437 | $110,800 | $21,900 | $88,900 |
| 2016 | $411 | $110,800 | $21,900 | $88,900 |
| 2014 | $410 | $113,500 | $22,300 | $91,200 |
| 2013 | $410 | $113,300 | $22,300 | $91,000 |
Property History
| Date | Event | Price | List to Sale | Price per Sq Ft |
|---|---|---|---|---|
| 10/20/2025 10/20/25 | For Sale | $229,000 | -- | $155 / Sq Ft |
Source: Indiana Regional MLS
MLS Number: 202542592
APN: 27-02-16-400-020.000-031
- 1660 E Bocock Rd
- 933 E Bocock Rd
- 2142 N Bethlehem Rd
- 4480 N 100 E
- 3105 N Huntington Rd
- 3225 E 200 N
- 2325 N Huntington Rd
- 2220 N Huntington Rd
- 703 E Bond Ave
- 4015 N 600 E
- 2701 E Bradford Pike
- 528 E Wiley St
- 4141 N River Rd
- 195 E Highland Ave
- 1700 E Bradford Pike
- 564 W Gardner Ct
- 1502 N Baldwin Ave
- 932 N Washington St
- 916 W Sydney Ln
- 707 E Crestview Dr
- 1200 N Quarry Rd
- 1315 N Beckford Place
- 1005 N Park Forest Dr
- 412 W Nelson St Unit 412
- 3744 Jonathan Ridge
- 304 S Gallatin St
- 124 N F St
- 102 S F St
- 102 S F St
- 906 W 3rd St Unit C
- 116 S G St
- 116 S G St
- 116 S G St
- 116 S G St
- 816 S Boots St
- 816 S Boots St
- 337 N Butler Ave
- 2111 W Frederick Dr
- 903 W 11th St
- 2116 W 2nd St
