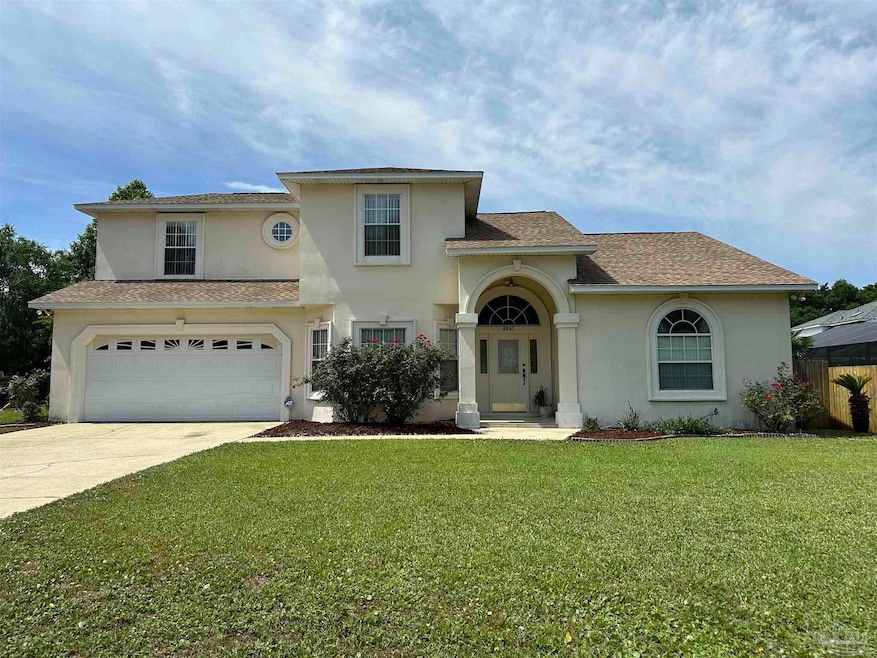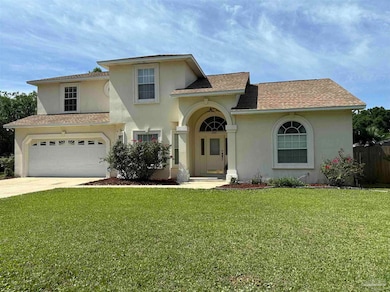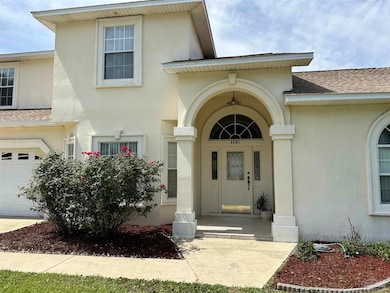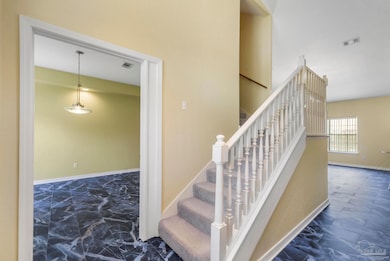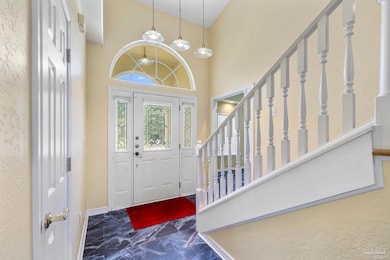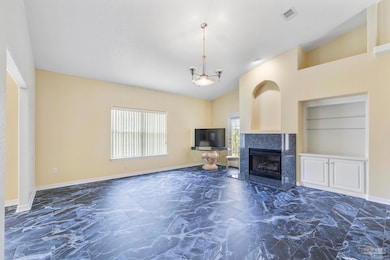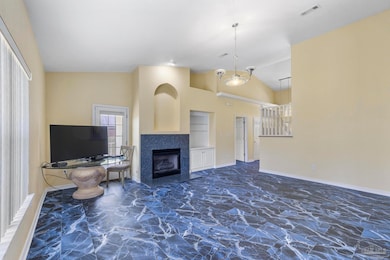
4091 Potosi Rd Pensacola, FL 32504
Ferry Pass NeighborhoodEstimated payment $2,983/month
Highlights
- Updated Kitchen
- Contemporary Architecture
- High Ceiling
- Cordova Park Elementary School Rated A-
- Corner Lot
- Granite Countertops
About This Home
PRIME LOCATION! Per the seller this homes special features include being move in ready, underground utilities on airport grid for faster restoration, not in a flood zone, no trees on or around the property, and a 2024 roof with SWR. This home is conveniently located close to shopping, restaurants, medical facilities, the airport, schools and recreational facilities, and even just a short drive to the white sands of Pensacola Beach. From the tropical landscaping, that leads to an Arched Entry, inside you'll find Emser Italian Tile Flooring, High Ceilings and updated lighting throughout the Main Floor. The Great Room features a Gas Fireplace, Built In Bookcase, Art Niche, Plant Ledges, and an Exit to the Covered Patio. Meal Prep is easy with plenty of Cabinetry, Ample Granite Countertop space, 2023 Stainless Appliances, including an Oven with Air Fryer, and a Lighted Pantry. This home has a great flow for entertaining with gathering spots at the Breakfast Bar, the Breakfast Nook, or the Formal Dining Room. The Downstairs Master Suite is Spacious, with a Trey Ceiling, Updated Lighting. and a Private Exit to the Covered Porch. The Renovated Master Bath offers a spacious Tile Shower, Twin Vanities, and Two Walk In Closets. You'll have room for everyone in this true 4 bedroom home, the 3 bedrooms upstairs are all roomy, and offer spacious closets. The Upstairs Bath is large enough to prevent arguing over space! There's also a door at the top of the stairs so you can close off the upstairs if you have guests that want their privacy. If that's not enough to tempt you, this home also has a large, finished, 2 Car Garage. Outside you'll find a Privacy Fenced Back Yard that provides a great place to relax. Pick your own blueberries and blackberries here! This low maintenance home Features a 2024 Ridgeline Roof with SWR, 2016 3.5 ton Bryant Heat Pump and 2015 water heater, so insurance is a breeze also. All this Plus Cordova Park Schools!
Listing Agent
Levin Rinke Realty Brokerage Email: MillyBurleson@me.com Listed on: 05/21/2025

Home Details
Home Type
- Single Family
Est. Annual Taxes
- $2,570
Year Built
- Built in 2001
Lot Details
- 7,340 Sq Ft Lot
- Privacy Fence
- Back Yard Fenced
- Corner Lot
Parking
- 2 Car Garage
- Garage Door Opener
Home Design
- Contemporary Architecture
- Slab Foundation
- Frame Construction
- Shingle Roof
- Ridge Vents on the Roof
Interior Spaces
- 2,506 Sq Ft Home
- 2-Story Property
- High Ceiling
- Ceiling Fan
- Recessed Lighting
- Fireplace
- Double Pane Windows
- Blinds
- Formal Dining Room
- Inside Utility
Kitchen
- Updated Kitchen
- Breakfast Area or Nook
- Breakfast Bar
- <<selfCleaningOvenToken>>
- <<builtInMicrowave>>
- Dishwasher
- Granite Countertops
- Disposal
Flooring
- Carpet
- Tile
Bedrooms and Bathrooms
- 4 Bedrooms
- Remodeled Bathroom
Laundry
- Laundry Room
- Washer and Dryer Hookup
Schools
- Cordova Park Elementary School
- Workman Middle School
- Washington High School
Utilities
- Cooling Available
- Heat Pump System
- Baseboard Heating
- Underground Utilities
- Electric Water Heater
- High Speed Internet
- Cable TV Available
Additional Features
- Energy-Efficient Insulation
- Patio
Community Details
- No Home Owners Association
- Tierra Verde Subdivision
Listing and Financial Details
- Assessor Parcel Number 151S291002049003
Map
Home Values in the Area
Average Home Value in this Area
Tax History
| Year | Tax Paid | Tax Assessment Tax Assessment Total Assessment is a certain percentage of the fair market value that is determined by local assessors to be the total taxable value of land and additions on the property. | Land | Improvement |
|---|---|---|---|---|
| 2024 | $2,570 | $238,116 | -- | -- |
| 2023 | $2,570 | $231,181 | $0 | $0 |
| 2022 | $2,559 | $224,448 | $0 | $0 |
| 2021 | $2,526 | $217,911 | $0 | $0 |
| 2020 | $2,466 | $214,903 | $0 | $0 |
| 2019 | $2,404 | $210,072 | $0 | $0 |
| 2018 | $2,387 | $206,156 | $0 | $0 |
| 2017 | $2,367 | $201,916 | $0 | $0 |
| 2016 | $2,914 | $198,669 | $0 | $0 |
| 2015 | $3,455 | $184,932 | $0 | $0 |
| 2014 | $3,358 | $177,868 | $0 | $0 |
Property History
| Date | Event | Price | Change | Sq Ft Price |
|---|---|---|---|---|
| 06/15/2025 06/15/25 | Price Changed | $500,000 | -9.1% | $200 / Sq Ft |
| 05/21/2025 05/21/25 | For Sale | $550,000 | -- | $219 / Sq Ft |
Purchase History
| Date | Type | Sale Price | Title Company |
|---|---|---|---|
| Warranty Deed | $208,000 | -- | |
| Warranty Deed | $35,000 | -- |
Mortgage History
| Date | Status | Loan Amount | Loan Type |
|---|---|---|---|
| Open | $150,000 | Credit Line Revolving | |
| Previous Owner | $130,000 | No Value Available |
Similar Homes in Pensacola, FL
Source: Pensacola Association of REALTORS®
MLS Number: 664759
APN: 15-1S-29-1002-049-003
- 5437 Dynasty Dr
- 5870 Spanish Trail Unit E
- 5860 Spanish Trail Unit C
- 5440 Flax Rd
- 5701 Limestone Rd
- 4214 Spanish Trail Place
- 4344 Langley Ave Unit 217
- 5745 Avenida Robledal
- 4280 Reynosa Dr
- 5720 Avenida Robledal
- 5795 Avenida Robledal
- 3955 Potosi Rd
- 3925 Montalvo
- 4300 W Francisco Unit 14
- 5800 Limestone Rd
- 4965 Castayls
- 5700 Avenida Marina
- 5600 Adelyn Rd
- 4020 Kingsberry Dr
- 4506 Lavallet Ln
- 5310 Potosi Ct
- 5880 Spanish Trail Unit F
- 4344 Langley Ave
- 4344 Langley Ave Unit 213
- 5725 Keystone Rd
- 4700 Bohemia Dr
- 3108 Station Ct
- 4470 Spanish Trail
- 5749 Langley Cir
- 3365 Lemmington Rd
- 4301 Creighton Rd
- 4171 Bonway Dr
- 4810 Livingston Dr
- 3955 San Gabriel Dr
- 2813 Langley Ave Unit 210
- 3711 Tom Lane Dr
- 2811 Langley Ave Unit 205
- 2811 Langley Ave Unit 215
- 3735 Creighton Rd
- 3331 Summit Blvd
