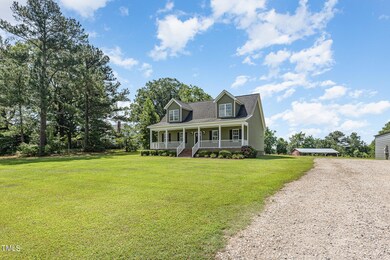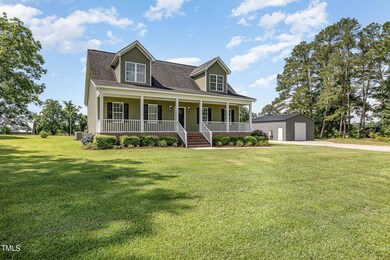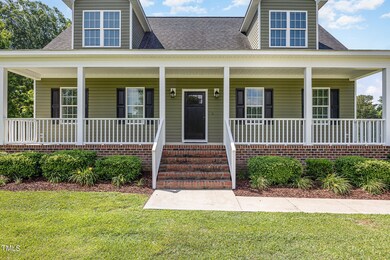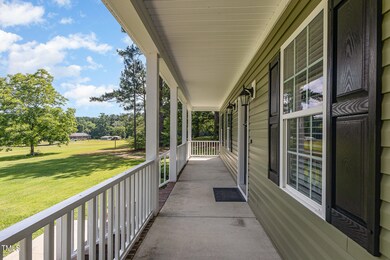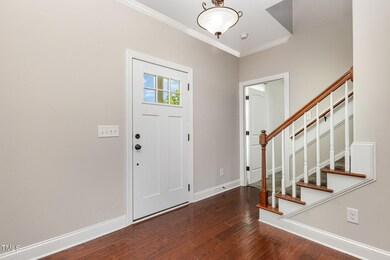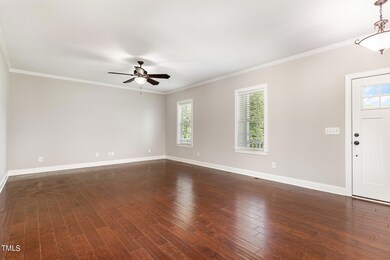
4093 N Carolina 98 Youngsville, NC 27596
Highlights
- 2.96 Acre Lot
- Transitional Architecture
- Attic
- Deck
- Wood Flooring
- High Ceiling
About This Home
As of August 2024Experience country living at its finest with this custom-built 1.5-story home situated on about 3 acres of picturesque land! Designed with exceptional craftsmanship, this home boasts 2x6 exterior walls for enhanced insulation and a sealed crawl space, ensuring year-round comfort and efficiency. Step inside to find engineered hardwood floors throughout and natural light streaming in through large windows. The spacious living room flows into the kitchen featuring granite countertops, stainless steel appliances, ample cabinet space, and a convenient breakfast bar. The main floor is home to the primary bedroom suite, complete with an ensuite bathroom featuring dual vanities and a walk-in shower. Two additional bedrooms upstairs provide ample space for guests or family. Outdoor living is equally impressive with a large front porch perfect for enjoying the serene views. The back deck, supported by sturdy brick piers and constructed with 2x6 decking material, offers a durable and inviting space for relaxation or entertaining. The property is adorned with mature pecan, oak, hickory, and pine trees, as well as thriving grapevines, creating a charming and productive landscape. A detached garage provides a great space for a workshop, ideal for hobbies or a small business. Centrally located, this home offers easy access to Wake Forest, Rolesville, Zebulon, and Louisburg!
Last Agent to Sell the Property
DASH Carolina License #275304 Listed on: 06/07/2024

Home Details
Home Type
- Single Family
Est. Annual Taxes
- $2,086
Year Built
- Built in 2013
Parking
- 2 Car Detached Garage
- Gravel Driveway
- 2 Open Parking Spaces
Home Design
- Transitional Architecture
- Architectural Shingle Roof
- Vinyl Siding
Interior Spaces
- 2,176 Sq Ft Home
- 2-Story Property
- Crown Molding
- Smooth Ceilings
- High Ceiling
- Ceiling Fan
- Recessed Lighting
- Insulated Windows
- Combination Kitchen and Dining Room
- Fire and Smoke Detector
- Laundry on main level
Kitchen
- <<selfCleaningOvenToken>>
- Electric Range
- <<microwave>>
- Plumbed For Ice Maker
- Dishwasher
- Stainless Steel Appliances
- Granite Countertops
Flooring
- Wood
- Carpet
- Tile
Bedrooms and Bathrooms
- 3 Bedrooms
- Walk-In Closet
- <<tubWithShowerToken>>
- Walk-in Shower
Attic
- Attic Floors
- Scuttle Attic Hole
Outdoor Features
- Deck
- Covered patio or porch
Schools
- Youngsville Elementary School
- Bunn Middle School
- Bunn High School
Utilities
- Forced Air Zoned Cooling and Heating System
- Heat Pump System
- Private Water Source
- Electric Water Heater
- Septic Tank
- Private Sewer
- Cable TV Available
Additional Features
- Handicap Accessible
- 2.96 Acre Lot
Community Details
- No Home Owners Association
Listing and Financial Details
- Assessor Parcel Number 042041
Ownership History
Purchase Details
Home Financials for this Owner
Home Financials are based on the most recent Mortgage that was taken out on this home.Purchase Details
Purchase Details
Home Financials for this Owner
Home Financials are based on the most recent Mortgage that was taken out on this home.Similar Homes in Youngsville, NC
Home Values in the Area
Average Home Value in this Area
Purchase History
| Date | Type | Sale Price | Title Company |
|---|---|---|---|
| Warranty Deed | $460,000 | None Listed On Document | |
| Warranty Deed | -- | None Listed On Document | |
| Deed | -- | None Available |
Mortgage History
| Date | Status | Loan Amount | Loan Type |
|---|---|---|---|
| Open | $451,668 | FHA | |
| Previous Owner | $185,450 | Construction |
Property History
| Date | Event | Price | Change | Sq Ft Price |
|---|---|---|---|---|
| 07/17/2025 07/17/25 | For Sale | $485,000 | +5.4% | $222 / Sq Ft |
| 08/23/2024 08/23/24 | Sold | $460,000 | -3.1% | $211 / Sq Ft |
| 08/03/2024 08/03/24 | Pending | -- | -- | -- |
| 07/09/2024 07/09/24 | Price Changed | $474,900 | -5.0% | $218 / Sq Ft |
| 06/20/2024 06/20/24 | Price Changed | $499,900 | -4.8% | $230 / Sq Ft |
| 06/07/2024 06/07/24 | For Sale | $525,000 | -- | $241 / Sq Ft |
Tax History Compared to Growth
Tax History
| Year | Tax Paid | Tax Assessment Tax Assessment Total Assessment is a certain percentage of the fair market value that is determined by local assessors to be the total taxable value of land and additions on the property. | Land | Improvement |
|---|---|---|---|---|
| 2024 | $1,991 | $335,880 | $96,230 | $239,650 |
| 2023 | $2,086 | $229,710 | $47,000 | $182,710 |
| 2022 | $2,076 | $229,710 | $47,000 | $182,710 |
| 2021 | $2,113 | $231,430 | $48,720 | $182,710 |
| 2020 | $2,126 | $231,430 | $48,720 | $182,710 |
| 2019 | $2,098 | $231,670 | $48,960 | $182,710 |
| 2018 | $2,096 | $231,670 | $48,960 | $182,710 |
| 2017 | $1,846 | $184,390 | $40,050 | $144,340 |
| 2016 | $1,910 | $184,390 | $40,050 | $144,340 |
| 2015 | $1,910 | $184,390 | $40,050 | $144,340 |
| 2014 | $1,788 | $184,390 | $40,050 | $144,340 |
Agents Affiliated with this Home
-
Jessica Ninaber

Seller's Agent in 2025
Jessica Ninaber
Costello Real Estate & Investm
(919) 961-0599
6 Total Sales
-
Jennifer Badalamenti

Seller's Agent in 2024
Jennifer Badalamenti
DASH Carolina
(919) 619-1390
3 in this area
95 Total Sales
-
Katie Lynam

Buyer's Agent in 2024
Katie Lynam
Keller Williams Realty
(919) 500-1354
4 in this area
32 Total Sales
Map
Source: Doorify MLS
MLS Number: 10033959
APN: 042041
- 45 Yellowstone Ct
- 40 Yellowstone Ct
- 109 Winding Creek Dr
- 85 Arbor Dr
- 75 Arbor Dr
- 50 Arbor Dr
- 35 Arbor Dr
- 25 Arbor Dr
- 300 Williamston Ridge Dr
- 255 Williamston Ridge Dr
- 20 Willows Den Ct
- 0 Muirfield Dr Unit 10059489
- 775 Sid Eaves Rd
- 150 Williamston Ridge Dr
- 3555 Nc 98 Hwy W
- 35 Vauxhall Ct
- 65 Shorrey Place
- 160 Babbling Creek Dr
- 55 Babbling Creek Dr
- 25 Williamston Ridge Dr

