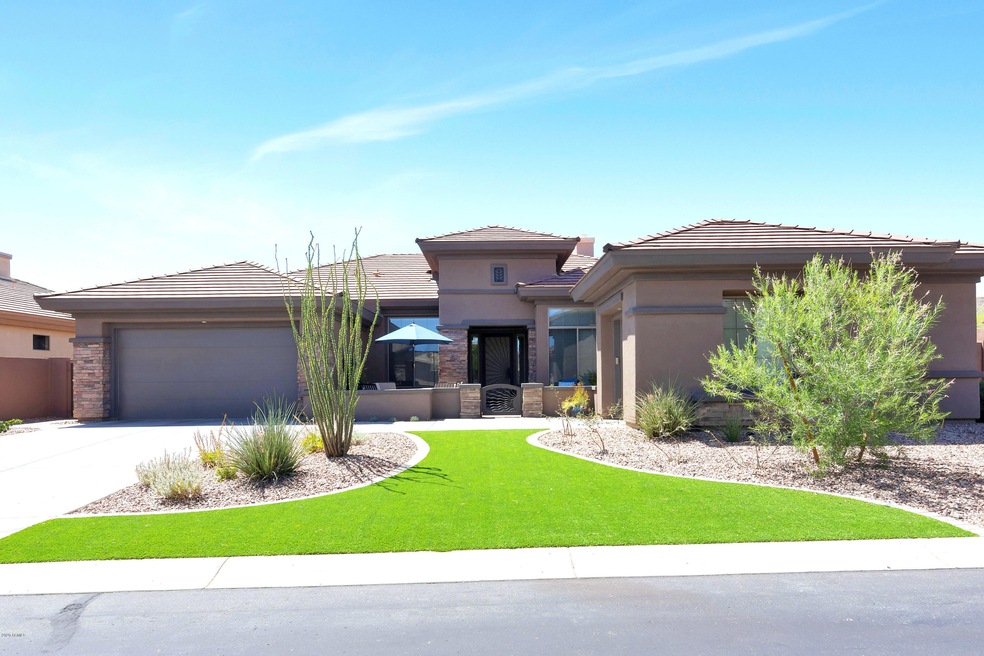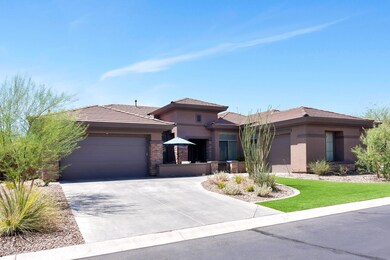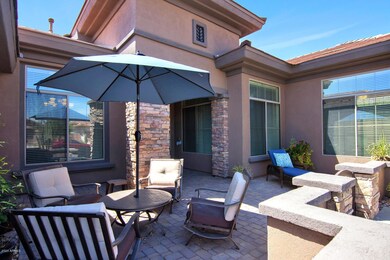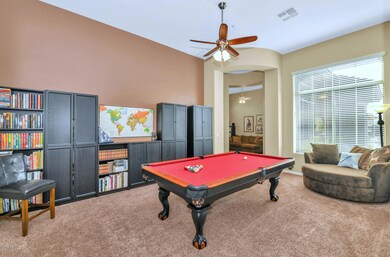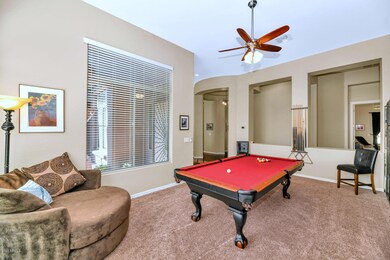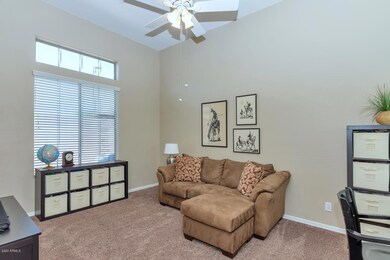
40930 N Lambert Trail Phoenix, AZ 85086
Highlights
- Golf Course Community
- Fitness Center
- Wood Flooring
- Diamond Canyon Elementary School Rated A-
- Gated with Attendant
- Corner Lot
About This Home
As of July 2020Truly TURNKEY. 35K in improvements within the past year! Located just steps from all the amenities of the Ironwood Club this highly upgraded & impeccably maintained home is certain to impress. 2 new HVAC units, new backyard turf & putting green, professionally refinished cabinets in all baths, butler's pantry, & kitchen. There is new tile flooring in all baths, hardwood floors, granite counters, stainless appliances, sliding shelves in kitchen cabinets, farmhouse lighting & 12 foot ceilings. The exterior is a dream w/extensive use of pavers, mature foliage, custom BBQ w/burner & built-in fridge. The main garage has epoxy floor & built in cabinets w/workbench. 3rd car garage has built in cabinets w/overflow storage & plenty of room for a car or golf cart. Sonoran Living At Its Finest
Last Agent to Sell the Property
Success Property Brokers License #SA537451000 Listed on: 02/05/2020

Home Details
Home Type
- Single Family
Est. Annual Taxes
- $4,023
Year Built
- Built in 2004
Lot Details
- 0.25 Acre Lot
- Desert faces the front and back of the property
- Block Wall Fence
- Artificial Turf
- Corner Lot
- Front and Back Yard Sprinklers
HOA Fees
Parking
- 3 Car Garage
- 5 Open Parking Spaces
- Garage Door Opener
Home Design
- Wood Frame Construction
- Tile Roof
- Stucco
Interior Spaces
- 3,304 Sq Ft Home
- 1-Story Property
- Ceiling Fan
- Gas Fireplace
- Low Emissivity Windows
- Washer and Dryer Hookup
Kitchen
- Eat-In Kitchen
- Breakfast Bar
- Electric Cooktop
- <<builtInMicrowave>>
- Kitchen Island
- Granite Countertops
Flooring
- Wood
- Carpet
- Tile
Bedrooms and Bathrooms
- 4 Bedrooms
- Primary Bathroom is a Full Bathroom
- 3.5 Bathrooms
- Dual Vanity Sinks in Primary Bathroom
- Bathtub With Separate Shower Stall
Outdoor Features
- Covered patio or porch
- Built-In Barbecue
Schools
- Diamond Canyon Elementary
- Boulder Creek High School
Utilities
- Central Air
- Heating System Uses Natural Gas
- High Speed Internet
- Cable TV Available
Listing and Financial Details
- Tax Lot 9
- Assessor Parcel Number 211-86-759
Community Details
Overview
- Association fees include ground maintenance
- Anthem Comm. Council Association, Phone Number (623) 742-6050
- Anthem Golf And Cc Association, Phone Number (623) 742-6202
- Association Phone (623) 742-6202
- Built by Pulte
- Anthem Unit 36 Subdivision, Sonoma Floorplan
Recreation
- Golf Course Community
- Tennis Courts
- Community Playground
- Fitness Center
- Heated Community Pool
- Community Spa
- Bike Trail
Additional Features
- Recreation Room
- Gated with Attendant
Ownership History
Purchase Details
Purchase Details
Home Financials for this Owner
Home Financials are based on the most recent Mortgage that was taken out on this home.Purchase Details
Purchase Details
Home Financials for this Owner
Home Financials are based on the most recent Mortgage that was taken out on this home.Purchase Details
Purchase Details
Home Financials for this Owner
Home Financials are based on the most recent Mortgage that was taken out on this home.Similar Homes in the area
Home Values in the Area
Average Home Value in this Area
Purchase History
| Date | Type | Sale Price | Title Company |
|---|---|---|---|
| Interfamily Deed Transfer | -- | None Available | |
| Warranty Deed | $530,000 | First Arizona Title Agency | |
| Interfamily Deed Transfer | -- | None Available | |
| Special Warranty Deed | $260,000 | Servicelink | |
| Trustee Deed | $333,000 | Security Title Agency | |
| Corporate Deed | $524,477 | Sun Title Agency Co |
Mortgage History
| Date | Status | Loan Amount | Loan Type |
|---|---|---|---|
| Open | $424,000 | New Conventional | |
| Previous Owner | $257,000 | New Conventional | |
| Previous Owner | $208,000 | New Conventional | |
| Previous Owner | $508,000 | Unknown | |
| Previous Owner | $367,100 | New Conventional | |
| Closed | $131,100 | No Value Available |
Property History
| Date | Event | Price | Change | Sq Ft Price |
|---|---|---|---|---|
| 06/19/2025 06/19/25 | Price Changed | $749,000 | -6.3% | $227 / Sq Ft |
| 04/25/2025 04/25/25 | Price Changed | $799,000 | -3.2% | $242 / Sq Ft |
| 03/29/2025 03/29/25 | Price Changed | $825,000 | -2.9% | $250 / Sq Ft |
| 02/19/2025 02/19/25 | For Sale | $850,000 | +58.9% | $257 / Sq Ft |
| 07/10/2020 07/10/20 | Sold | $535,000 | -0.7% | $162 / Sq Ft |
| 05/15/2020 05/15/20 | For Sale | $539,000 | +0.7% | $163 / Sq Ft |
| 02/05/2020 02/05/20 | Off Market | $535,000 | -- | -- |
| 01/27/2020 01/27/20 | For Sale | $539,000 | -- | $163 / Sq Ft |
Tax History Compared to Growth
Tax History
| Year | Tax Paid | Tax Assessment Tax Assessment Total Assessment is a certain percentage of the fair market value that is determined by local assessors to be the total taxable value of land and additions on the property. | Land | Improvement |
|---|---|---|---|---|
| 2025 | $4,094 | $44,175 | -- | -- |
| 2024 | $4,348 | $42,071 | -- | -- |
| 2023 | $4,348 | $57,680 | $11,530 | $46,150 |
| 2022 | $4,173 | $43,620 | $8,720 | $34,900 |
| 2021 | $4,258 | $40,370 | $8,070 | $32,300 |
| 2020 | $4,159 | $39,600 | $7,920 | $31,680 |
| 2019 | $4,023 | $38,410 | $7,680 | $30,730 |
| 2018 | $3,878 | $36,750 | $7,350 | $29,400 |
| 2017 | $4,377 | $35,530 | $7,100 | $28,430 |
| 2016 | $3,988 | $33,130 | $6,620 | $26,510 |
| 2015 | $3,708 | $32,670 | $6,530 | $26,140 |
Agents Affiliated with this Home
-
Sylvia Hamilton

Seller's Agent in 2025
Sylvia Hamilton
eXp Realty
(623) 810-4103
2 in this area
65 Total Sales
-
Karen Kelly-Davis
K
Seller's Agent in 2020
Karen Kelly-Davis
Success Property Brokers
(602) 230-7600
12 in this area
35 Total Sales
Map
Source: Arizona Regional Multiple Listing Service (ARMLS)
MLS Number: 6029356
APN: 211-86-759
- 1320 W Whitman Dr Unit 36
- 1303 W Spirit Dr
- 41215 N Lytham Ct
- 41105 N Prestancia Way
- 40613 N Candlewyck Ln
- 40607 N Candlewyck Ln Unit 34
- 41411 N Anthem Ridge Dr
- 1569 W Laurel Greens Ct
- 1557 W Laurel Greens Ct Unit 28
- 41509 N Anthem Ridge Dr
- 41424 N Club Pointe Dr
- 41607 N Club Pointe Dr
- 41213 N River Bend Rd
- 1626 W Morse Dr Unit 32
- 40802 N River Bend Rd
- 40627 N 6th Ave
- 41709 N Spy Glass Dr
- 1717 W Medinah Ct
- 41601 N River Bend Rd Unit 26
- 41819 N Anthem Ridge Dr
