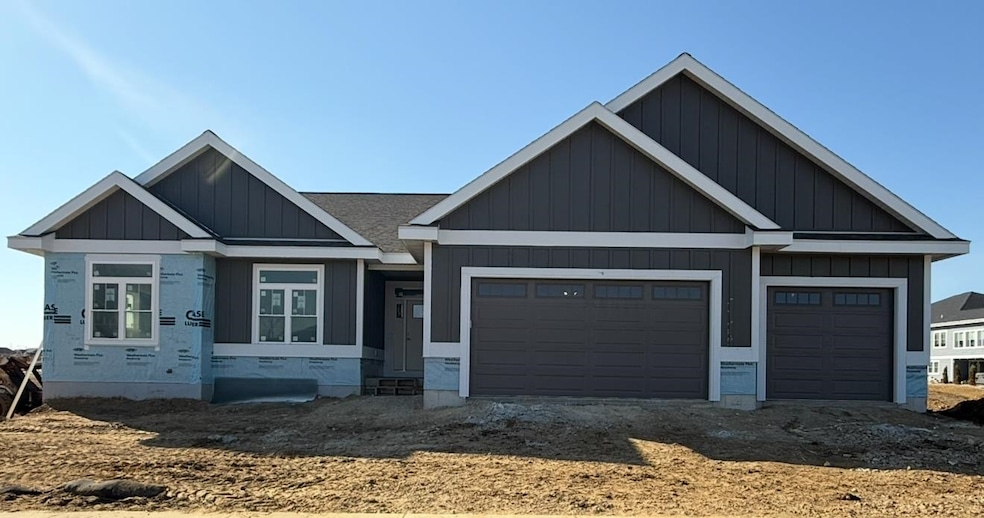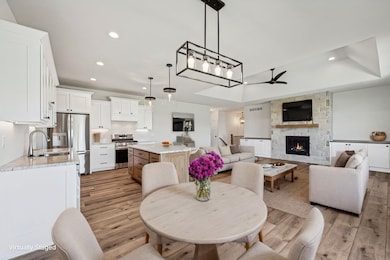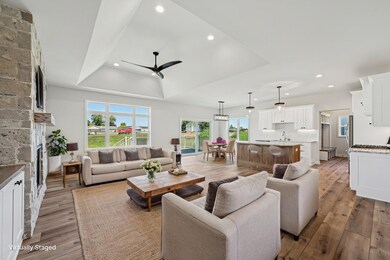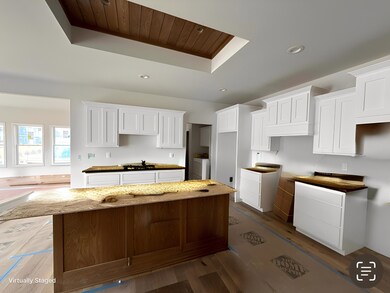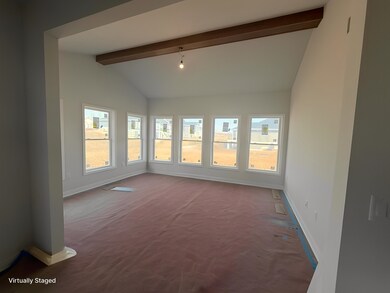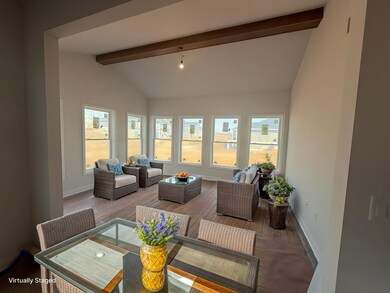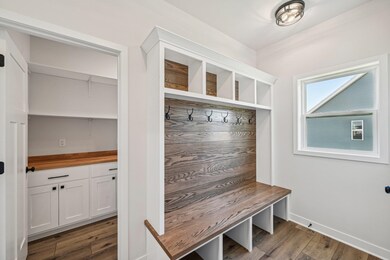
4094 Hanover Dr Deforest, WI 53532
Highlights
- Deck
- Vaulted Ceiling
- Wood Flooring
- Windsor Elementary School Rated A-
- Ranch Style House
- Sun or Florida Room
About This Home
As of June 2025Completion 4/2025. Discover the perfect blend of elegance and charm in this beautifully crafted new construction home. Designed with impeccable attention to detail! This home features a bright & open kitchen with butlers pantry, four-season room, a spacious great room with a stunning floor-to-ceiling stone gas fireplace, and a well-planned mudroom separate from the laundry room for added convenience. The finished LL is bathed in natural light and offers a wet bar, a large rec room, a comfortable bedroom, and a full bathroom—great for hosting guests or relaxing. The finished garage includes a future gas line for a heater, ensuring year-round comfort. Every space in this home is thoughtfully designed to combine luxury with functionality, making it a truly exceptional place to call home.
Last Agent to Sell the Property
Waldner Realty LLC Brokerage Phone: 608-235-1562 License #58779-90 Listed on: 03/12/2025
Home Details
Home Type
- Single Family
Est. Annual Taxes
- $2
Year Built
- Built in 2025 | Under Construction
Home Design
- Ranch Style House
- Poured Concrete
- Wood Siding
- Vinyl Siding
- Stone Exterior Construction
- Radon Mitigation System
Interior Spaces
- Wet Bar
- Vaulted Ceiling
- Gas Fireplace
- Mud Room
- Great Room
- Sun or Florida Room
- Wood Flooring
Kitchen
- Oven or Range
- <<microwave>>
- Dishwasher
- Kitchen Island
- Disposal
Bedrooms and Bathrooms
- 4 Bedrooms
- Walk-In Closet
- 3 Full Bathrooms
- Bathtub
- Walk-in Shower
Finished Basement
- Basement Fills Entire Space Under The House
- Basement Ceilings are 8 Feet High
- Sump Pump
- Basement Windows
Parking
- 3 Car Attached Garage
- Garage ceiling height seven feet or more
- Garage Door Opener
Schools
- Windsor Elementary School
- Deforest Middle School
- Deforest High School
Utilities
- Forced Air Cooling System
- Water Softener
- Internet Available
Additional Features
- Deck
- 10,454 Sq Ft Lot
Community Details
- Built by Waldner Construction INC
- Savannah Brooks Subdivision
Ownership History
Purchase Details
Home Financials for this Owner
Home Financials are based on the most recent Mortgage that was taken out on this home.Purchase Details
Home Financials for this Owner
Home Financials are based on the most recent Mortgage that was taken out on this home.Similar Homes in the area
Home Values in the Area
Average Home Value in this Area
Purchase History
| Date | Type | Sale Price | Title Company |
|---|---|---|---|
| Warranty Deed | $827,200 | Badgerland Title Services | |
| Warranty Deed | $129,000 | Knight Barry Title | |
| Warranty Deed | $129,000 | Knight Barry Title |
Mortgage History
| Date | Status | Loan Amount | Loan Type |
|---|---|---|---|
| Open | $300,000 | New Conventional | |
| Previous Owner | $1,040,000 | Commercial | |
| Previous Owner | $1,000,000 | Commercial |
Property History
| Date | Event | Price | Change | Sq Ft Price |
|---|---|---|---|---|
| 06/09/2025 06/09/25 | Sold | $835,827 | +1.9% | $243 / Sq Ft |
| 03/13/2025 03/13/25 | Price Changed | $819,900 | -99.9% | $238 / Sq Ft |
| 03/12/2025 03/12/25 | For Sale | $819,900,000 | +635481.4% | $238,135 / Sq Ft |
| 10/23/2024 10/23/24 | Sold | $129,000 | 0.0% | -- |
| 03/12/2023 03/12/23 | For Sale | $129,000 | -- | -- |
Tax History Compared to Growth
Tax History
| Year | Tax Paid | Tax Assessment Tax Assessment Total Assessment is a certain percentage of the fair market value that is determined by local assessors to be the total taxable value of land and additions on the property. | Land | Improvement |
|---|---|---|---|---|
| 2024 | $2 | $100 | $100 | -- |
| 2023 | $2 | $100 | $100 | $0 |
| 2021 | $2 | $100 | $100 | $0 |
| 2020 | $2 | $100 | $100 | $0 |
| 2019 | $2 | $100 | $100 | $0 |
| 2018 | $2 | $100 | $100 | $0 |
| 2017 | $2 | $100 | $100 | $0 |
Agents Affiliated with this Home
-
Heidi Waldner

Seller's Agent in 2025
Heidi Waldner
Waldner Realty LLC
(608) 235-1562
45 in this area
90 Total Sales
-
Sarah Crose
S
Buyer's Agent in 2025
Sarah Crose
Berkshire Hathaway HomeServices True Realty
(608) 712-1350
6 in this area
19 Total Sales
-
Kristin Lemke

Seller's Agent in 2024
Kristin Lemke
Wisconsin Real Estate Prof, LLC
(608) 220-3528
77 in this area
569 Total Sales
Map
Source: South Central Wisconsin Multiple Listing Service
MLS Number: 1995089
APN: 0810-042-1833-1
- 4098 Hanover Dr
- 6249 Fountainhead Cir
- 6247 Ronald Reagan Dr
- 6250 Ronald Reagan Dr
- 6260 John F. Kennedy Dr
- 6256 Ronald Reagan Dr
- 6255 Ronald Reagan Dr
- 4130 Savannah Dr
- 4160 Savannah Dr
- 4125 Fox Forest Way
- 4151 Fox Forest Dr
- 6477 Ridge View Way
- 6479 Ridge View Way
- L436 Bear Tree Pkwy
- L446 Bear Tree Pkwy
- L445 Bear Tree Pkwy
- L434 Bear Tree Pkwy
- L432 Bear Tree Pkwy
- L429 Bear Tree Pkwy
- L428 Bear Tree Pkwy
