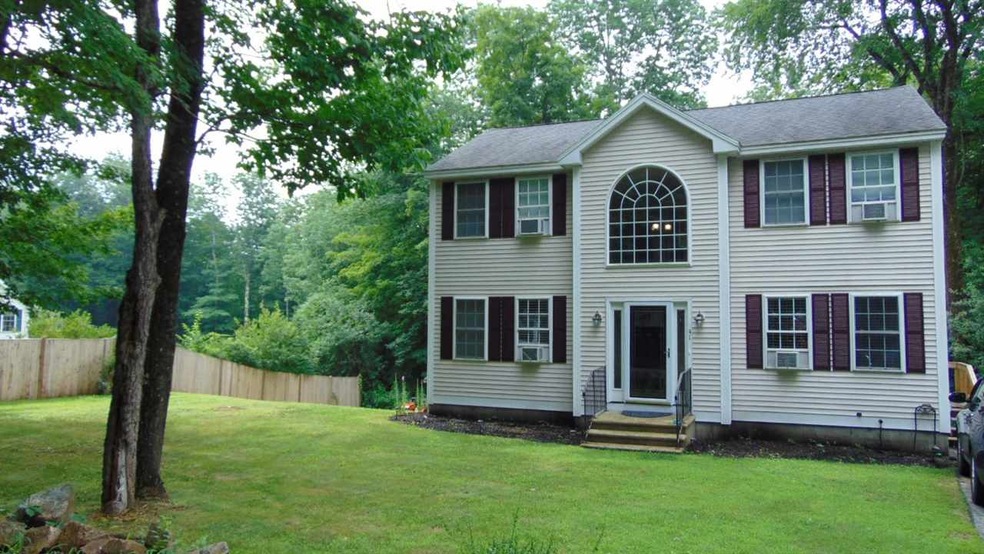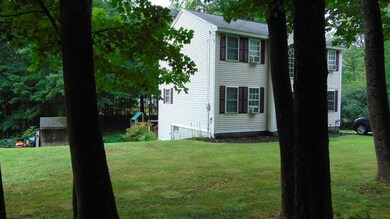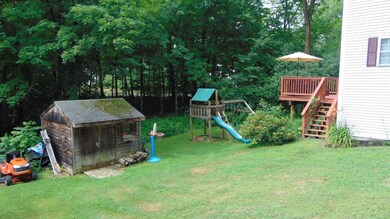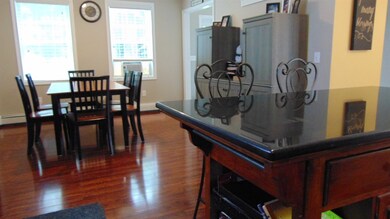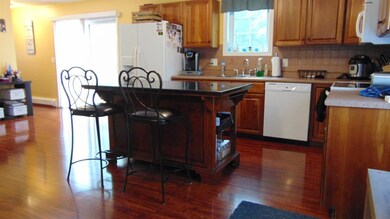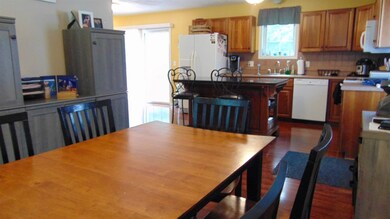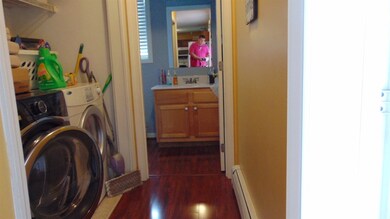
41 1st Tavern Rd Jaffrey, NH 03452
Highlights
- Colonial Architecture
- Wooded Lot
- Kitchen Island
- Deck
- Shed
- Baseboard Heating
About This Home
As of November 2020Showings to begin on 7/22/2018. Nestled just outside of Historic Jaffrey Center you will find this extremely well kept 3 bed 3 bath over 2,000 sqft colonial. Built in 2000, this home now boasts, kitchen island with marble counter, engineered wood floors, updated bathrooms, open concept first floor with laundry and 1/2 bath, finished walk out basement with additional guest room, 2 spacious bedrooms, a full bath and a large master suite with its own private bath complete the 2nd floor. Walking distance to the world famous Shattuck Golf Club and Mt. Monadnock trail head. You are sure to fall in love with this one!
Home Details
Home Type
- Single Family
Est. Annual Taxes
- $5,786
Year Built
- Built in 2000
Lot Details
- 1.49 Acre Lot
- Level Lot
- Wooded Lot
- Property is zoned R1
Parking
- Paved Parking
Home Design
- Colonial Architecture
- Poured Concrete
- Wood Frame Construction
- Architectural Shingle Roof
- Vinyl Siding
Interior Spaces
- 2-Story Property
- Laundry on main level
Kitchen
- Electric Range
- <<microwave>>
- Dishwasher
- Kitchen Island
Bedrooms and Bathrooms
- 3 Bedrooms
Partially Finished Basement
- Walk-Out Basement
- Basement Fills Entire Space Under The House
Outdoor Features
- Deck
- Shed
Schools
- Jaffrey Grade Elementary School
- Jaffrey-Rindge Middle School
- Conant High School
Utilities
- Baseboard Heating
- Hot Water Heating System
- Heating System Uses Oil
- 200+ Amp Service
- Septic Tank
- Private Sewer
Listing and Financial Details
- Legal Lot and Block 1 / 14
Ownership History
Purchase Details
Home Financials for this Owner
Home Financials are based on the most recent Mortgage that was taken out on this home.Purchase Details
Home Financials for this Owner
Home Financials are based on the most recent Mortgage that was taken out on this home.Purchase Details
Home Financials for this Owner
Home Financials are based on the most recent Mortgage that was taken out on this home.Purchase Details
Home Financials for this Owner
Home Financials are based on the most recent Mortgage that was taken out on this home.Purchase Details
Purchase Details
Home Financials for this Owner
Home Financials are based on the most recent Mortgage that was taken out on this home.Purchase Details
Home Financials for this Owner
Home Financials are based on the most recent Mortgage that was taken out on this home.Similar Homes in Jaffrey, NH
Home Values in the Area
Average Home Value in this Area
Purchase History
| Date | Type | Sale Price | Title Company |
|---|---|---|---|
| Warranty Deed | $305,000 | None Available | |
| Warranty Deed | $244,000 | -- | |
| Warranty Deed | $200,000 | -- | |
| Not Resolvable | $185,000 | -- | |
| Foreclosure Deed | $195,000 | -- | |
| Deed | $245,000 | -- | |
| Deed | $216,000 | -- | |
| Deed | $216,000 | -- |
Mortgage History
| Date | Status | Loan Amount | Loan Type |
|---|---|---|---|
| Open | $259,250 | New Conventional | |
| Previous Owner | $251,428 | VA | |
| Previous Owner | $249,246 | VA | |
| Previous Owner | $193,000 | FHA | |
| Previous Owner | $181,649 | No Value Available | |
| Previous Owner | $49,000 | Unknown | |
| Previous Owner | $196,000 | Purchase Money Mortgage | |
| Previous Owner | $172,800 | No Value Available |
Property History
| Date | Event | Price | Change | Sq Ft Price |
|---|---|---|---|---|
| 11/19/2020 11/19/20 | Sold | $305,000 | +7.0% | $133 / Sq Ft |
| 10/10/2020 10/10/20 | Pending | -- | -- | -- |
| 10/05/2020 10/05/20 | For Sale | $285,000 | +14.9% | $124 / Sq Ft |
| 08/31/2018 08/31/18 | Sold | $248,000 | +1.3% | $120 / Sq Ft |
| 07/30/2018 07/30/18 | Pending | -- | -- | -- |
| 07/19/2018 07/19/18 | For Sale | $244,900 | +22.5% | $119 / Sq Ft |
| 02/26/2016 02/26/16 | Sold | $200,000 | -9.0% | $97 / Sq Ft |
| 09/02/2015 09/02/15 | Pending | -- | -- | -- |
| 02/02/2015 02/02/15 | For Sale | $219,900 | -- | $107 / Sq Ft |
Tax History Compared to Growth
Tax History
| Year | Tax Paid | Tax Assessment Tax Assessment Total Assessment is a certain percentage of the fair market value that is determined by local assessors to be the total taxable value of land and additions on the property. | Land | Improvement |
|---|---|---|---|---|
| 2024 | $7,186 | $219,100 | $48,700 | $170,400 |
| 2023 | $7,307 | $219,100 | $48,700 | $170,400 |
| 2022 | $6,788 | $219,100 | $48,700 | $170,400 |
| 2021 | $6,111 | $219,100 | $48,700 | $170,400 |
| 2020 | $6,010 | $218,300 | $48,700 | $169,600 |
| 2019 | $6,071 | $174,300 | $38,800 | $135,500 |
| 2018 | $5,792 | $175,500 | $38,800 | $136,700 |
| 2017 | $5,786 | $175,500 | $38,800 | $136,700 |
| 2016 | $5,792 | $175,500 | $38,800 | $136,700 |
| 2015 | $5,830 | $175,500 | $38,800 | $136,700 |
| 2014 | $6,192 | $210,258 | $63,001 | $147,257 |
| 2013 | $6,119 | $210,258 | $63,001 | $147,257 |
Agents Affiliated with this Home
-
Dean Demagistris

Seller's Agent in 2020
Dean Demagistris
BHHS Verani Bedford
(603) 860-2097
94 Total Sales
-
Stephanie Murphy

Buyer's Agent in 2020
Stephanie Murphy
Keller Williams Realty-Metropolitan
(603) 562-6123
168 Total Sales
-
Dean Deschenes

Seller's Agent in 2018
Dean Deschenes
Arris Realty
(603) 831-4208
77 Total Sales
-
Rebecca Lehtonen

Seller's Agent in 2016
Rebecca Lehtonen
RE/MAX
(603) 966-6774
74 Total Sales
Map
Source: PrimeMLS
MLS Number: 4707565
APN: JAFF-000229-000014-000001
- 49 Roberts Dr Unit 23
- 0 Roberts Dr Unit 24 5041429
- 0 Roberts Dr Unit 20 5041427
- 0 Roberts Dr Unit 22 5040179
- 0 Roberts Dr Unit 5 5030097
- 0 Roberts Dr Unit 26 5022625
- 0 Roberts Dr Unit 26 5022624
- 0 Roberts Dr Unit 11 5022618
- 0 Roberts Dr Unit 18 5022612
- 0 Roberts Dr Unit 11 5022517
- 0 Roberts Dr Unit 18 5022516
- 0 Roberts Dr Unit 16 5022511
- 13 Harkness Rd
- 156 Bryant Rd
- 00 Bryant Rd
- 199 Bryant Rd
- 236 Main St
- 326 Dublin Rd
- 278 Great Rd
- 39 Windy Fields Ln
