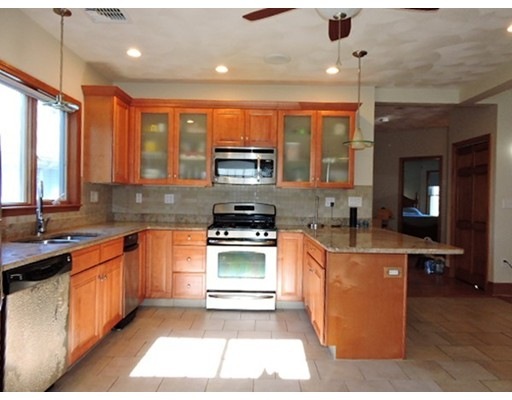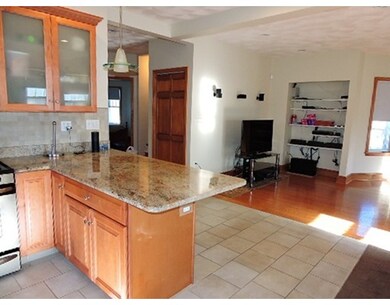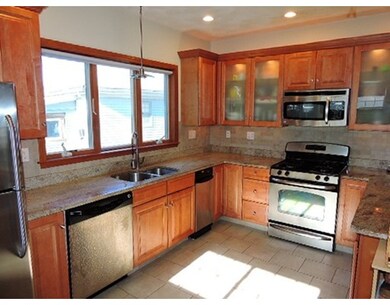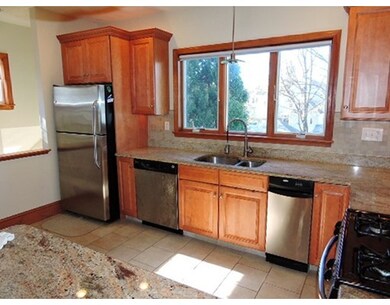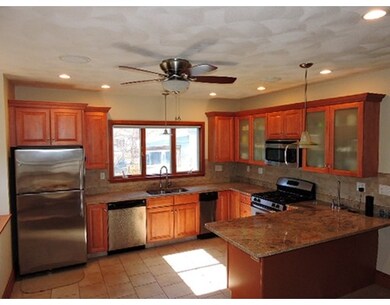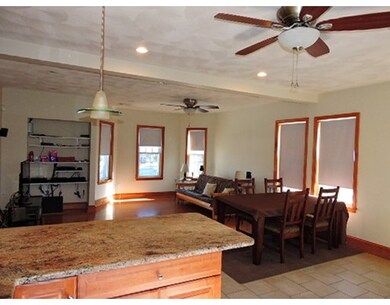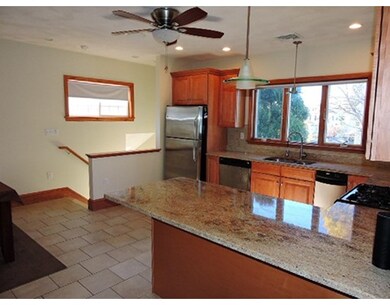
41 Beach St Unit B Malden, MA 02148
Linden NeighborhoodAbout This Home
As of January 2022BEAUTIFUL ENERGY EFFICIENT TOWNHOUSE! Completed renovated in 2009 from basement to roof. All Energy Star Qualified Home. Amazing floor plan in this unit, 1st floor boasts an open floor plan of the kitchen, dining area and living room. Hardwood floors are throughout the home except for stylish stone in the kitchen and baths. Granite and stainless steel kitchen with a beautiful island. Surround sound and tv monitor security system along with the Nest thermostat for additional energy efficiency. 2 bedrooms on the 1st floor and a full bath equipped with full size washer and dryer. 2nd floor features a huge master bedroom with master bath consisting of separate shower and jet tub, granite counters and updated cabinetry. The 2nd floor also has an unfinished large room that could be converted easily in to an office or 4th bedroom as it is foam insulated and plumbed for heat and a/c. This townhouse is one of a kind and a true gem of efficiency. 1st showing is at the open house Dec. 4th @ 11am
Property Details
Home Type
Condominium
Est. Annual Taxes
$67
Year Built
1920
Lot Details
0
Listing Details
- Unit Level: 2
- Unit Placement: Upper
- Property Type: Condominium/Co-Op
- Other Agent: 1.00
- Year Round: Yes
- Special Features: None
- Property Sub Type: Condos
- Year Built: 1920
Interior Features
- Appliances: Range, Dishwasher, Disposal, Compactor, Microwave, Refrigerator, Washer, Dryer
- Has Basement: Yes
- Primary Bathroom: Yes
- Number of Rooms: 6
- Amenities: Public Transportation, Shopping, Park, Bike Path, Highway Access, House of Worship, Public School
- Electric: Circuit Breakers, 200 Amps
- Energy: Insulated Windows, Insulated Doors, Prog. Thermostat
- Flooring: Tile, Hardwood
- Insulation: Full, Blown In, Spray Foam
- Interior Amenities: Security System, Cable Available, Wired for Surround Sound
- Bedroom 2: First Floor
- Bedroom 3: First Floor
- Bathroom #2: First Floor
- Bathroom #3: Second Floor
- Kitchen: First Floor
- Laundry Room: First Floor
- Living Room: First Floor
- Master Bedroom: Second Floor
- Master Bedroom Description: Bathroom - Full, Skylight, Ceiling - Cathedral, Ceiling Fan(s), Closet, Flooring - Hardwood, Cable Hookup
- Dining Room: First Floor
- Oth1 Room Name: Office
- Oth1 Level: Second Floor
- No Living Levels: 2
Exterior Features
- Roof: Asphalt/Fiberglass Shingles
- Construction: Frame
- Exterior: Vinyl
- Exterior Unit Features: Porch, Deck - Composite, Fenced Yard, Gutters, Professional Landscaping
Garage/Parking
- Parking: Off-Street, Deeded, Paved Driveway
- Parking Spaces: 2
Utilities
- Cooling: Central Air
- Heating: Forced Air, Gas, Individual, Unit Control
- Cooling Zones: 1
- Heat Zones: 1
- Hot Water: Tank
- Utility Connections: for Gas Range, for Electric Dryer, Washer Hookup
- Sewer: City/Town Sewer
- Water: City/Town Water
Condo/Co-op/Association
- Condominium Name: 41 Beach Street Condominium
- Association Fee Includes: Water, Sewer, Master Insurance, Exterior Maintenance, Landscaping, Snow Removal, Extra Storage, Reserve Funds
- Association Security: TV Monitor
- Management: Owner Association
- Pets Allowed: Yes w/ Restrictions
- No Units: 2
- Unit Building: B
Fee Information
- Fee Interval: Monthly
Lot Info
- Zoning: ResA
- Lot: 1202
Ownership History
Purchase Details
Home Financials for this Owner
Home Financials are based on the most recent Mortgage that was taken out on this home.Purchase Details
Home Financials for this Owner
Home Financials are based on the most recent Mortgage that was taken out on this home.Purchase Details
Home Financials for this Owner
Home Financials are based on the most recent Mortgage that was taken out on this home.Purchase Details
Home Financials for this Owner
Home Financials are based on the most recent Mortgage that was taken out on this home.Similar Homes in Malden, MA
Home Values in the Area
Average Home Value in this Area
Purchase History
| Date | Type | Sale Price | Title Company |
|---|---|---|---|
| Condominium Deed | $590,000 | None Available | |
| Not Resolvable | $499,000 | -- | |
| Not Resolvable | $410,000 | -- | |
| Deed | $335,000 | -- |
Mortgage History
| Date | Status | Loan Amount | Loan Type |
|---|---|---|---|
| Open | $390,000 | Purchase Money Mortgage | |
| Previous Owner | $510,400 | VA | |
| Previous Owner | $515,308 | VA | |
| Previous Owner | $509,728 | FHA | |
| Previous Owner | $328,000 | New Conventional | |
| Previous Owner | $35,000 | No Value Available | |
| Previous Owner | $15,000 | No Value Available | |
| Previous Owner | $240,000 | No Value Available | |
| Previous Owner | $15,000 | No Value Available | |
| Previous Owner | $244,000 | No Value Available | |
| Previous Owner | $268,000 | Purchase Money Mortgage |
Property History
| Date | Event | Price | Change | Sq Ft Price |
|---|---|---|---|---|
| 01/19/2022 01/19/22 | Sold | $590,000 | -7.8% | $274 / Sq Ft |
| 12/15/2021 12/15/21 | Pending | -- | -- | -- |
| 11/10/2021 11/10/21 | For Sale | $639,900 | +28.2% | $297 / Sq Ft |
| 11/30/2018 11/30/18 | Sold | $499,000 | 0.0% | $232 / Sq Ft |
| 10/18/2018 10/18/18 | Pending | -- | -- | -- |
| 09/25/2018 09/25/18 | Price Changed | $499,000 | -3.1% | $232 / Sq Ft |
| 09/12/2018 09/12/18 | For Sale | $515,000 | +25.6% | $239 / Sq Ft |
| 01/27/2017 01/27/17 | Sold | $410,000 | -2.4% | $190 / Sq Ft |
| 12/06/2016 12/06/16 | Pending | -- | -- | -- |
| 11/28/2016 11/28/16 | For Sale | $419,900 | -- | $195 / Sq Ft |
Tax History Compared to Growth
Tax History
| Year | Tax Paid | Tax Assessment Tax Assessment Total Assessment is a certain percentage of the fair market value that is determined by local assessors to be the total taxable value of land and additions on the property. | Land | Improvement |
|---|---|---|---|---|
| 2025 | $67 | $589,800 | $0 | $589,800 |
| 2024 | $6,391 | $546,700 | $0 | $546,700 |
| 2023 | $6,478 | $531,400 | $0 | $531,400 |
| 2022 | $6,231 | $504,500 | $0 | $504,500 |
| 2021 | $6,036 | $491,100 | $0 | $491,100 |
| 2020 | $5,975 | $472,300 | $0 | $472,300 |
| 2019 | $5,693 | $429,000 | $0 | $429,000 |
| 2018 | $5,704 | $404,800 | $0 | $404,800 |
| 2017 | $4,862 | $343,100 | $0 | $343,100 |
| 2016 | $4,900 | $323,200 | $0 | $323,200 |
| 2015 | $4,732 | $300,800 | $0 | $300,800 |
| 2014 | $4,843 | $300,800 | $0 | $300,800 |
Agents Affiliated with this Home
-
Sarah McCoy

Seller's Agent in 2022
Sarah McCoy
Laer Realty
(781) 241-3781
1 in this area
75 Total Sales
-
Cindy Wu

Buyer's Agent in 2022
Cindy Wu
Century 21 North East
(781) 492-8188
1 in this area
28 Total Sales
-
Joan Barker

Seller's Agent in 2018
Joan Barker
Laer Realty
(617) 216-7455
33 Total Sales
-
Vincent Serino

Buyer's Agent in 2018
Vincent Serino
Century 21 North East
(978) 808-6225
37 Total Sales
-
Joseph Duggan

Seller's Agent in 2017
Joseph Duggan
Trinity Real Estate
(617) 230-3957
47 Total Sales
Map
Source: MLS Property Information Network (MLS PIN)
MLS Number: 72096813
APN: MALD-000170-000511-001202
- 1135 Salem St
- 76 Beach St
- 90-92 Beach St
- 21 Claremont St
- 17 Cleveland St
- 39 Grant Rd
- 143 Bellvale St
- 66 Revere St
- 65 Hancock Rd
- 28 Roberts St
- 563 Lynn St
- 363 Broadway
- 628 Malden St
- 59 Bowman St
- 39 Cheever Rd
- 101 Waite St Unit A7
- 644 Broadway Unit 646
- 59-61 Waite St
- 45 Loomis St Unit 301
- 685 Broadway Unit 56
