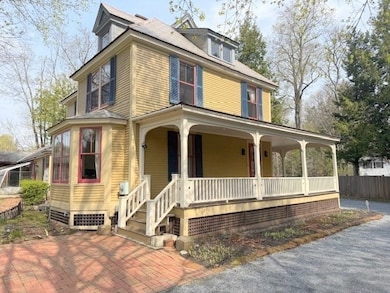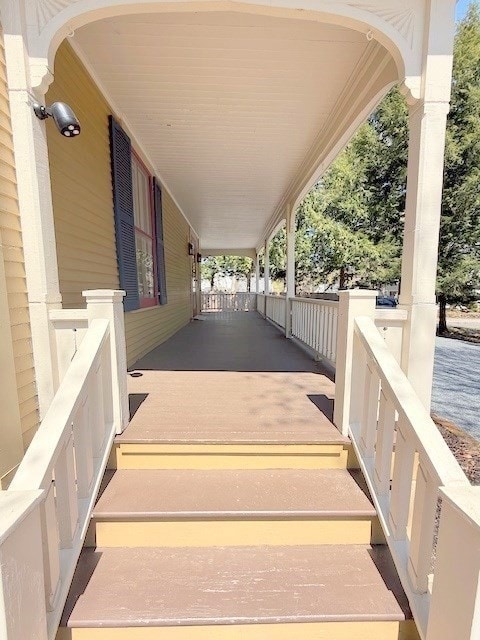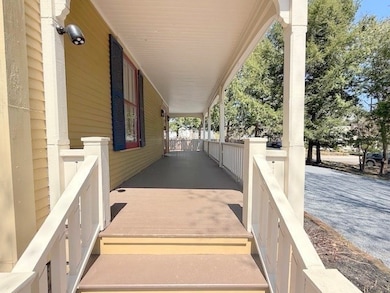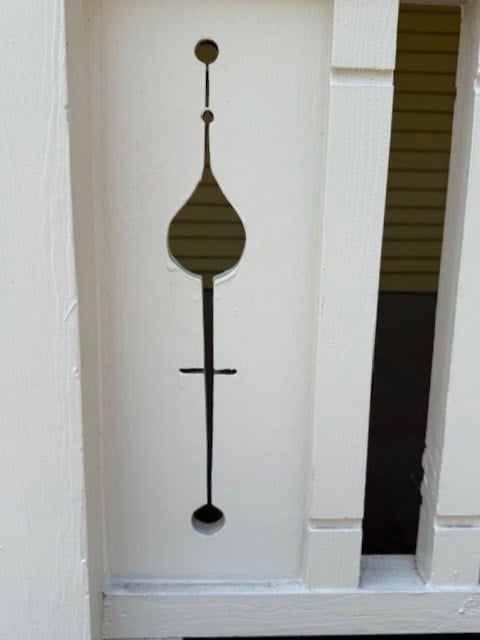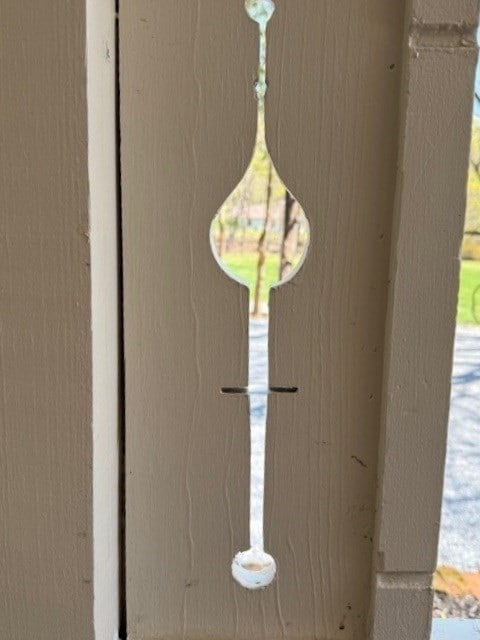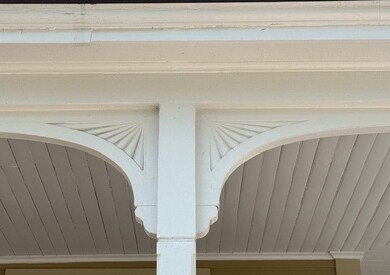
41 Bulkley St Williamstown, MA 01267
Estimated payment $4,563/month
Highlights
- Golf Course Community
- Medical Services
- Property is near public transit
- Lanesborough Elementary School Rated A-
- Deck
- Cathedral Ceiling
About This Home
In-town Victorian with loads of space inside and out. Built in the 1880s and then restored and expanded since, this charming home will embrace you with character and delight you with the location offering convenience and privacy. With 4 bedrooms and 3 full baths, including 1st floor primary suite plus full bath, and kitchenette in the converted barn, this wonderful home offers a wide variety of options for living to home office, to Airbnb. Outside is just as appealing with the expansive level yard of almost an acre graced with handsome mature shade trees and extensive landscaping. Want a pool, safe play space for children, privacy for relaxing or entertaining outside? Plenty of room for all of that. There's an attached greenhouse taking full advantage of an ideal southern orientation. The old barn was connected to the house and converted into a rustic studio apartment with loft for sleeping and office, plus an efficiency kitchen and 3/4 bath.
Home Details
Home Type
- Single Family
Est. Annual Taxes
- $8,572
Year Built
- Built in 1887
Lot Details
- 0.83 Acre Lot
- Property fronts an easement
- Near Conservation Area
- Level Lot
- Garden
- Property is zoned GR
Parking
- 1 Car Garage
- Carport
- Stone Driveway
- Shared Driveway
- Open Parking
- Off-Street Parking
Home Design
- Victorian Architecture
- Stone Foundation
- Frame Construction
- Blown Fiberglass Insulation
- Shingle Roof
- Slate Roof
- Concrete Perimeter Foundation
Interior Spaces
- 2,806 Sq Ft Home
- Cathedral Ceiling
- Recessed Lighting
- Decorative Lighting
- Bay Window
- Combination Dining and Living Room
- Washer and Electric Dryer Hookup
Kitchen
- Breakfast Bar
- Stove
- Range<<rangeHoodToken>>
- <<Second Dishwasher>>
- Kitchen Island
- Disposal
Flooring
- Wood
- Wall to Wall Carpet
- Concrete
Bedrooms and Bathrooms
- 4 Bedrooms
- Primary Bedroom on Main
- Walk-In Closet
- 4 Full Bathrooms
Unfinished Basement
- Partial Basement
- Interior and Exterior Basement Entry
- Block Basement Construction
Accessible Home Design
- Level Entry For Accessibility
Outdoor Features
- Balcony
- Deck
- Porch
Location
- Property is near public transit
- Property is near schools
Schools
- Williamstown El Elementary School
- Mt. Greylock Middle School
- Mt. Greylock High School
Utilities
- No Cooling
- Forced Air Heating System
- 5 Heating Zones
- Heating System Uses Natural Gas
- Baseboard Heating
- 150 Amp Service
- Gas Water Heater
- Internet Available
- Cable TV Available
Listing and Financial Details
- Tax Block 0050
- Assessor Parcel Number 3989510
Community Details
Overview
- No Home Owners Association
Amenities
- Medical Services
- Shops
Recreation
- Golf Course Community
- Community Pool
- Park
- Jogging Path
- Bike Trail
Map
Home Values in the Area
Average Home Value in this Area
Tax History
| Year | Tax Paid | Tax Assessment Tax Assessment Total Assessment is a certain percentage of the fair market value that is determined by local assessors to be the total taxable value of land and additions on the property. | Land | Improvement |
|---|---|---|---|---|
| 2025 | $10,271 | $744,300 | $171,500 | $572,800 |
| 2024 | $8,842 | $583,600 | $154,900 | $428,700 |
| 2023 | $9,437 | $583,600 | $154,900 | $428,700 |
| 2022 | $9,875 | $583,600 | $154,900 | $428,700 |
| 2021 | $10,096 | $583,600 | $154,900 | $428,700 |
| 2020 | $10,271 | $583,600 | $154,900 | $428,700 |
| 2019 | $9,478 | $525,100 | $145,200 | $379,900 |
| 2018 | $9,140 | $509,500 | $145,200 | $364,300 |
| 2017 | $8,682 | $509,500 | $145,200 | $364,300 |
| 2016 | $8,045 | $509,500 | $145,200 | $364,300 |
| 2015 | $7,953 | $509,500 | $145,200 | $364,300 |
| 2014 | $7,515 | $491,800 | $132,800 | $359,000 |
Property History
| Date | Event | Price | Change | Sq Ft Price |
|---|---|---|---|---|
| 07/11/2025 07/11/25 | Price Changed | $675,000 | -2.9% | $241 / Sq Ft |
| 05/13/2025 05/13/25 | Price Changed | $695,000 | -7.3% | $248 / Sq Ft |
| 04/09/2025 04/09/25 | Price Changed | $750,000 | -2.6% | $267 / Sq Ft |
| 03/03/2025 03/03/25 | Price Changed | $770,000 | -3.1% | $274 / Sq Ft |
| 12/24/2024 12/24/24 | Price Changed | $795,000 | -6.5% | $283 / Sq Ft |
| 10/25/2024 10/25/24 | For Sale | $850,000 | -- | $303 / Sq Ft |
Purchase History
| Date | Type | Sale Price | Title Company |
|---|---|---|---|
| Deed | -- | -- | |
| Deed | $87,500 | -- |
Mortgage History
| Date | Status | Loan Amount | Loan Type |
|---|---|---|---|
| Previous Owner | $125,000 | No Value Available |
Similar Homes in Williamstown, MA
Source: MLS Property Information Network (MLS PIN)
MLS Number: 73378879
APN: WILL-000139-000000-000050
- 0 Northwest Hill
- 18 Danforth St
- 175 Bulkley St
- 221 Bulkley St
- 111 Park St
- 404 North St
- 424 N Hemlock Ln
- 196 South St
- 163 Cole Ave
- 1127 N Hoosac Rd
- 20 White Oaks Rd
- 24 Front St Unit 22-24
- 291 Cole Ave Unit 293
- 295 Cole Ave
- 290 Cole Ave
- 4 Woodlawn Dr
- 12 Arnold St Unit 16
- 800 Simonds Rd
- 181 Bridges Rd
- 1 River Run Unit 1
- 173 Water St
- 228 Main St
- 73 Furnace St Unit 1
- 85 Main Suite 202 St
- 152 American Dr
- 85 Church St
- 41 Union St
- 156 River Rd
- 101 Howland Ave
- 208 Columbia St
- 202 Columbia St
- 185 Columbia St
- 86 N Summer St
- 3 Marsh Ln Unit 2
- 3 Marsh Ln Unit 1
- 543 Gore Rd Unit 543
- 432 South St Unit B4
- 302 Silver St Unit 304.5
- 210 Beech St Unit 2
- 130 Union St Unit D

