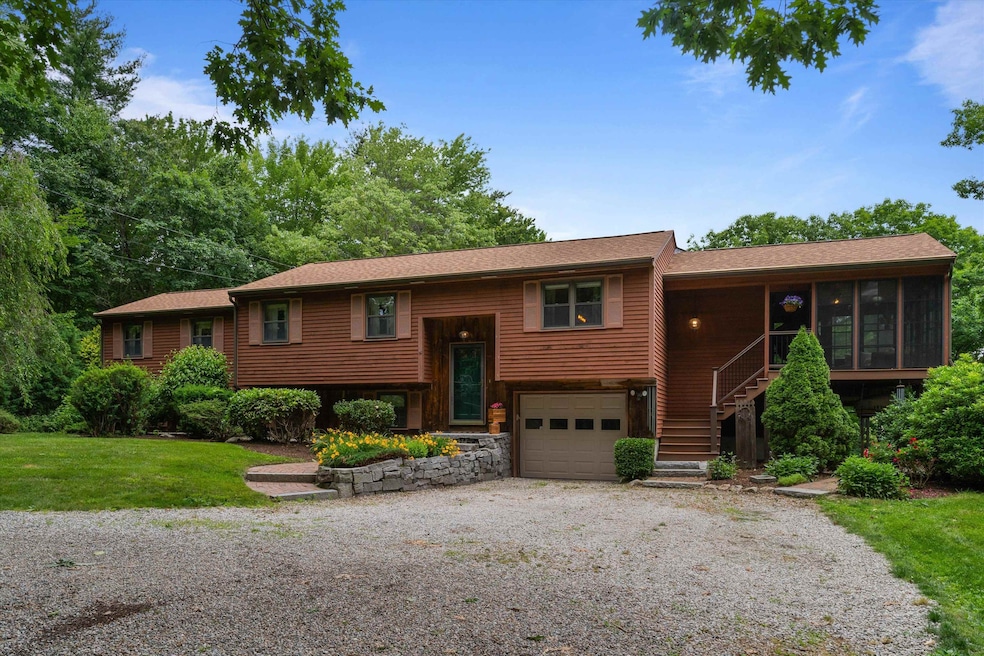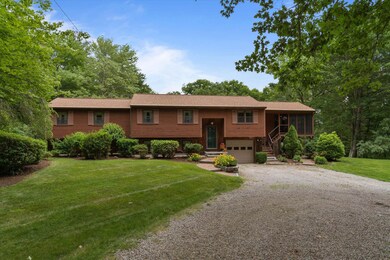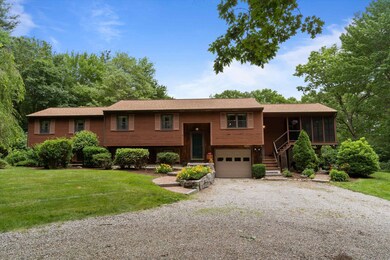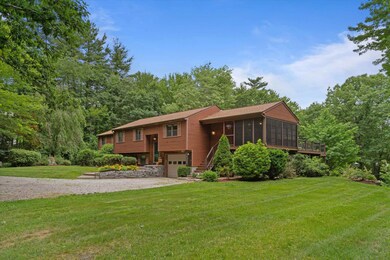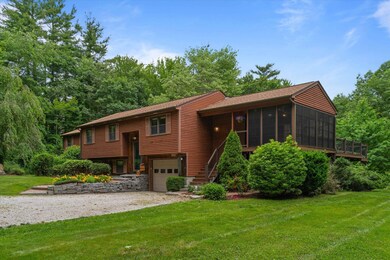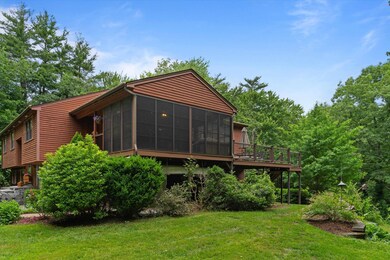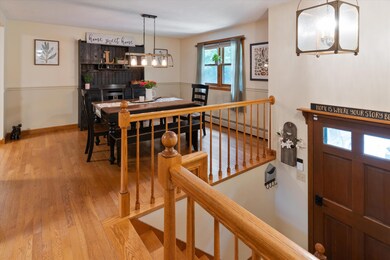
41 Chester Turnpike Auburn, NH 03032
Highlights
- Colonial Architecture
- Wood Flooring
- 1 Car Garage
- Wooded Lot
- Hot Water Heating System
- High Speed Internet
About This Home
As of March 2025Back on Market, due to buyer not being able to preform. Property was through Home Inspection and Appraisal. Quick close possible. This remarkable home at 41 Chester Turnpike is a true gem, meticulously cared for with high-quality upgrades and improvements throughout. Updated kitchen, featuring stainless steel appliances, granite countertops, and a dining area that leads to a gorgeous three-season room. The family room, with its gas fireplace, crown moldings, wide pine flooring, creates a warm and inviting space. The primary suite includes a 3/4 bath, a walk-in closet, and an additional closet for extra storage. This home also offers a formal dining room, a bonus room in the lower level, workshop and a home gym making it versatile for any lifestyle. The property features a newer maintenance-free deck, and newer windows and roof. The beautifully landscaped private yard includes a shed for additional storage and an electric pet fence. Situated on a quiet country road, this property offers easy access to local amenities. Outdoor enthusiasts will appreciate the nearby FOMBA mountain biking trails, which provide over 15 miles of well-maintained paths for biking, hiking, and exploring the natural beauty of the area. Don't miss your chance to own this impressive property. Schedule your private showing today and experience the charm and quality of 41 Chester Turnpike!
Last Agent to Sell the Property
Keller Williams Realty-Metropolitan License #054793 Listed on: 06/25/2024

Home Details
Home Type
- Single Family
Est. Annual Taxes
- $7,493
Year Built
- Built in 1982
Lot Details
- 2.03 Acre Lot
- Property fronts a private road
- Lot Sloped Up
- Wooded Lot
Parking
- 1 Car Garage
- Gravel Driveway
Home Design
- Colonial Architecture
- Split Foyer
- Split Level Home
- Concrete Foundation
- Wood Frame Construction
- Architectural Shingle Roof
- Shake Siding
- Clapboard
Interior Spaces
- 2-Story Property
- Gas Fireplace
- Partially Finished Basement
- Walk-Out Basement
Kitchen
- Stove
- Dishwasher
Flooring
- Wood
- Carpet
- Tile
Bedrooms and Bathrooms
- 3 Bedrooms
Utilities
- Hot Water Heating System
- Generator Hookup
- 200+ Amp Service
- Private Water Source
- Private Sewer
- High Speed Internet
- Cable TV Available
Listing and Financial Details
- Legal Lot and Block 000004 / 000037
Ownership History
Purchase Details
Home Financials for this Owner
Home Financials are based on the most recent Mortgage that was taken out on this home.Purchase Details
Home Financials for this Owner
Home Financials are based on the most recent Mortgage that was taken out on this home.Purchase Details
Home Financials for this Owner
Home Financials are based on the most recent Mortgage that was taken out on this home.Similar Homes in the area
Home Values in the Area
Average Home Value in this Area
Purchase History
| Date | Type | Sale Price | Title Company |
|---|---|---|---|
| Warranty Deed | $639,933 | None Available | |
| Warranty Deed | $639,933 | None Available | |
| Warranty Deed | $605,000 | None Available | |
| Warranty Deed | $605,000 | None Available | |
| Warranty Deed | $605,000 | None Available | |
| Warranty Deed | $375,000 | -- | |
| Warranty Deed | $375,000 | -- | |
| Warranty Deed | -- | -- | |
| Warranty Deed | -- | -- | |
| Warranty Deed | -- | -- | |
| Warranty Deed | -- | -- | |
| Warranty Deed | -- | -- |
Mortgage History
| Date | Status | Loan Amount | Loan Type |
|---|---|---|---|
| Previous Owner | $361,160 | Stand Alone Refi Refinance Of Original Loan | |
| Previous Owner | $368,207 | FHA | |
| Previous Owner | $0 | FHA |
Property History
| Date | Event | Price | Change | Sq Ft Price |
|---|---|---|---|---|
| 03/12/2025 03/12/25 | Off Market | $639,900 | -- | -- |
| 03/11/2025 03/11/25 | Sold | $639,900 | 0.0% | $237 / Sq Ft |
| 02/17/2025 02/17/25 | Pending | -- | -- | -- |
| 02/11/2025 02/11/25 | For Sale | $639,900 | +5.8% | $237 / Sq Ft |
| 12/06/2024 12/06/24 | Sold | $605,000 | 0.0% | $224 / Sq Ft |
| 10/15/2024 10/15/24 | Off Market | $605,000 | -- | -- |
| 10/12/2024 10/12/24 | Pending | -- | -- | -- |
| 10/11/2024 10/11/24 | Price Changed | $600,000 | -3.2% | $223 / Sq Ft |
| 10/07/2024 10/07/24 | Price Changed | $620,000 | -3.1% | $230 / Sq Ft |
| 09/20/2024 09/20/24 | For Sale | $640,000 | 0.0% | $237 / Sq Ft |
| 07/10/2024 07/10/24 | Pending | -- | -- | -- |
| 06/25/2024 06/25/24 | For Sale | $640,000 | +70.7% | $237 / Sq Ft |
| 10/13/2017 10/13/17 | Sold | $375,000 | +1.4% | $159 / Sq Ft |
| 09/07/2017 09/07/17 | For Sale | $369,900 | -- | $157 / Sq Ft |
Tax History Compared to Growth
Tax History
| Year | Tax Paid | Tax Assessment Tax Assessment Total Assessment is a certain percentage of the fair market value that is determined by local assessors to be the total taxable value of land and additions on the property. | Land | Improvement |
|---|---|---|---|---|
| 2024 | $8,004 | $594,200 | $208,600 | $385,600 |
| 2023 | $7,493 | $594,200 | $208,600 | $385,600 |
| 2022 | $6,512 | $364,800 | $162,500 | $202,300 |
| 2021 | $6,617 | $364,800 | $162,500 | $202,300 |
| 2020 | $6,742 | $364,800 | $162,500 | $202,300 |
| 2019 | $6,758 | $359,300 | $162,500 | $196,800 |
| 2018 | $6,130 | $359,300 | $162,500 | $196,800 |
| 2017 | $5,753 | $272,000 | $151,200 | $120,800 |
| 2016 | $5,508 | $272,000 | $151,200 | $120,800 |
| 2015 | $5,633 | $272,000 | $151,200 | $120,800 |
| 2014 | $5,796 | $272,000 | $151,200 | $120,800 |
| 2013 | $5,383 | $274,800 | $151,200 | $123,600 |
Agents Affiliated with this Home
-
Jeanne Phillips

Seller's Agent in 2025
Jeanne Phillips
BHHS Verani Concord
(603) 724-5632
3 in this area
124 Total Sales
-
Nicole Porro

Buyer's Agent in 2025
Nicole Porro
Nicole Porro
(603) 724-7423
1 in this area
34 Total Sales
-
Michael Caouette

Seller's Agent in 2024
Michael Caouette
Keller Williams Realty-Metropolitan
(603) 674-9850
1 in this area
132 Total Sales
-
Susan Tillery

Seller's Agent in 2017
Susan Tillery
BHG Masiello Bedford
(603) 682-8409
28 in this area
89 Total Sales
-
Janet Bartolo
J
Buyer's Agent in 2017
Janet Bartolo
East Key Realty
(603) 402-3685
1 in this area
17 Total Sales
Map
Source: PrimeMLS
MLS Number: 5002201
APN: AUBR-000013-000037-000004
- 196 Brown Rd
- Lot 3 Brown Rd
- Lot 2 Brown Rd
- 142 Flint Rd
- 291 Brown Rd
- 31 Wood Hill Dr
- 28 the Cliffs at Evergreen Cliffside Dr
- 58 the Cliffs at Evergreen Dr Unit 58
- 39 the Cliffs at Evergreen Cliffside Dr Unit 39
- 10 the Cliffs at Evergreen Dr
- 42 the Cliffs at Evergreen Cliffside Dr Unit 42
- 8 the Cliffs at Evergreen Dr Unit 8
- 91 Pineview Dr
- 4 Quarry Ct
- 33 Bunker Hill Rd
- 35 Bunker Hill Rd
- 54 Pasture Rd
- 101 Crowley Rd
- 93 Birch Rd
- 438 Manchester Rd
