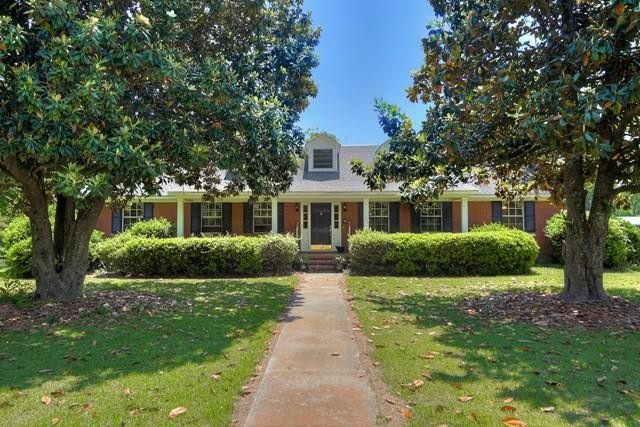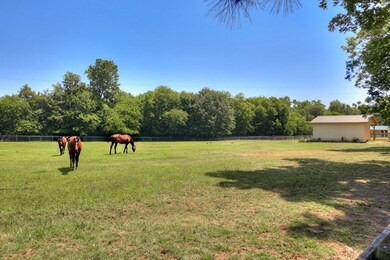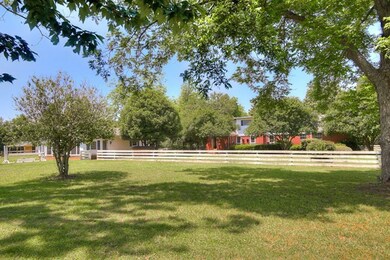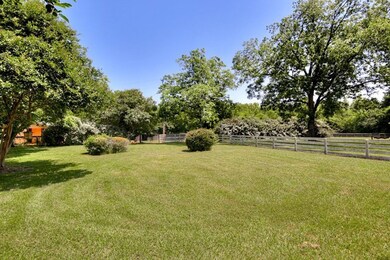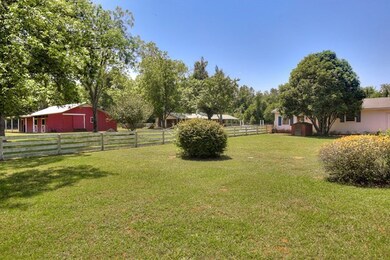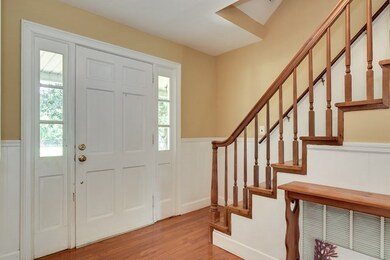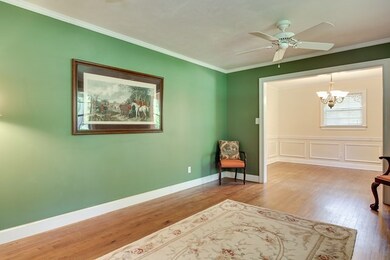
Highlights
- Barn
- Gated Community
- Wood Flooring
- Stables
- Deck
- 1 Fireplace
About This Home
As of May 2024Established & charming, turnkey equestrian property in superb Southside location w/easy access to equestrian venues of every discipline, tack/feed stores, shopping, restaurants & town. Farm includes a traditional, 2-story home w/spacious rooms, hardwood floors, updated baths. Step outside to the 2-car detached garage w/enclosed brick porch - a great gathering place w/views to the fields & barns. Farm has supported up to 12 horses & is versatile as private farm or INCOME-PRODUCING boarding business w/10 top-board/wire fenced paddocks, 4 with run-in sheds. Shed-row barn has 3 12x24 matted stalls, feed & tack rooms; Red barn has 3 12x12 matted stalls, feed & tack rooms; hay storage (100 bales+). Barns equipped w/fly systems & lightning protection. Separate wash stall w/dedicated water heater & septic, too. Nuts & bolts: 2-zone HVAC system; 2009 roof (house), 1 well, 3 septic tanks. Some equipment negotiable. Gorgeous magnolias, crepe myrtles & pecan trees add character. Truly a gem farm!
Last Agent to Sell the Property
Meybohm Real Estate - Aiken Listed on: 12/14/2018

Home Details
Home Type
- Single Family
Est. Annual Taxes
- $2,241
Year Built
- Built in 1966
Lot Details
- 7.02 Acre Lot
- Lot Dimensions are 620'x589'x619'x420'
- Fenced
- Landscaped
- Garden
Home Design
- Brick Exterior Construction
- Composition Roof
Interior Spaces
- 2,465 Sq Ft Home
- 2-Story Property
- Ceiling Fan
- 1 Fireplace
- Entrance Foyer
- Great Room
- Family Room
- Living Room
- Breakfast Room
- Dining Room
- Attic Floors
- Fire and Smoke Detector
Kitchen
- Dishwasher
- Disposal
Flooring
- Wood
- Ceramic Tile
Bedrooms and Bathrooms
- 4 Bedrooms
- Walk-In Closet
Laundry
- Laundry Room
- Washer and Gas Dryer Hookup
Basement
- Exterior Basement Entry
- Crawl Space
Parking
- 2 Detached Carport Spaces
- Workshop in Garage
- Dirt Driveway
Outdoor Features
- Deck
- Front Porch
Schools
- Greendale Elementary School
- New Ellenton Middle School
- Silver Bluff High School
Utilities
- Multiple cooling system units
- Forced Air Heating and Cooling System
- Heat Pump System
- Well
- Septic Tank
- Cable TV Available
Additional Features
- Barn
- Stables
Community Details
- No Home Owners Association
- Gated Community
Listing and Financial Details
- Assessor Parcel Number 124-12-03-005
Ownership History
Purchase Details
Home Financials for this Owner
Home Financials are based on the most recent Mortgage that was taken out on this home.Purchase Details
Home Financials for this Owner
Home Financials are based on the most recent Mortgage that was taken out on this home.Purchase Details
Home Financials for this Owner
Home Financials are based on the most recent Mortgage that was taken out on this home.Purchase Details
Purchase Details
Home Financials for this Owner
Home Financials are based on the most recent Mortgage that was taken out on this home.Similar Homes in Aiken, SC
Home Values in the Area
Average Home Value in this Area
Purchase History
| Date | Type | Sale Price | Title Company |
|---|---|---|---|
| Deed | $562,725 | None Listed On Document | |
| Deed | $475,000 | None Available | |
| Warranty Deed | $399,000 | None Available | |
| Interfamily Deed Transfer | -- | -- | |
| Deed | $347,500 | -- |
Mortgage History
| Date | Status | Loan Amount | Loan Type |
|---|---|---|---|
| Open | $180,000 | New Conventional | |
| Open | $534,588 | New Conventional | |
| Previous Owner | $451,250 | New Conventional | |
| Previous Owner | $270,460 | New Conventional | |
| Previous Owner | $288,400 | Unknown | |
| Previous Owner | $97,500 | New Conventional | |
| Previous Owner | $215,200 | Credit Line Revolving |
Property History
| Date | Event | Price | Change | Sq Ft Price |
|---|---|---|---|---|
| 05/08/2024 05/08/24 | Sold | $562,725 | -6.2% | $198 / Sq Ft |
| 03/18/2024 03/18/24 | Price Changed | $600,000 | -2.4% | $211 / Sq Ft |
| 02/07/2024 02/07/24 | Price Changed | $615,000 | -3.9% | $216 / Sq Ft |
| 01/20/2024 01/20/24 | For Sale | $640,000 | +34.7% | $225 / Sq Ft |
| 04/15/2021 04/15/21 | Sold | $475,000 | -11.9% | $167 / Sq Ft |
| 03/16/2021 03/16/21 | Pending | -- | -- | -- |
| 03/06/2021 03/06/21 | For Sale | $539,000 | +35.1% | $190 / Sq Ft |
| 05/15/2019 05/15/19 | Sold | $399,000 | 0.0% | $162 / Sq Ft |
| 05/15/2019 05/15/19 | Sold | $399,000 | -7.2% | $162 / Sq Ft |
| 04/15/2019 04/15/19 | Pending | -- | -- | -- |
| 04/15/2019 04/15/19 | Pending | -- | -- | -- |
| 12/14/2018 12/14/18 | For Sale | $430,000 | +7.8% | $174 / Sq Ft |
| 08/17/2018 08/17/18 | For Sale | $399,000 | -- | $162 / Sq Ft |
Tax History Compared to Growth
Tax History
| Year | Tax Paid | Tax Assessment Tax Assessment Total Assessment is a certain percentage of the fair market value that is determined by local assessors to be the total taxable value of land and additions on the property. | Land | Improvement |
|---|---|---|---|---|
| 2023 | $2,241 | $19,080 | $3,200 | $396,980 |
| 2022 | $2,188 | $19,080 | $0 | $0 |
| 2021 | $1,843 | $16,090 | $0 | $0 |
| 2020 | $1,721 | $14,770 | $0 | $0 |
| 2019 | $1,075 | $8,360 | $0 | $0 |
| 2018 | $1,083 | $8,360 | $1,760 | $6,600 |
| 2017 | $996 | $0 | $0 | $0 |
| 2016 | $997 | $0 | $0 | $0 |
| 2015 | $947 | $0 | $0 | $0 |
| 2014 | $948 | $0 | $0 | $0 |
| 2013 | -- | $0 | $0 | $0 |
Agents Affiliated with this Home
-
Sharer Dale

Seller's Agent in 2024
Sharer Dale
Keller Williams Realty Aiken Partners
(803) 761-0678
329 Total Sales
-
L
Seller's Agent in 2021
Lisa Killion
Keller Williams Realty Aiken Partners
-
Sullivan Turner Team

Seller's Agent in 2019
Sullivan Turner Team
Meybohm
(803) 998-0198
480 Total Sales
-
Brenda Daly

Buyer's Agent in 2019
Brenda Daly
United Real Estate, Aiken
(803) 226-0120
53 Total Sales
Map
Source: REALTORS® of Greater Augusta
MLS Number: 435596
APN: 124-12-03-005
- 1235 Chime Bell Church Rd
- 659 Thenas Garden
- 338 Talatha Church Rd
- Tract 6 Talatha Church Rd
- 344 Jerrys Folly Rd
- 1998 Sunshine Cir
- 420 Jerrys Folly Rd
- 227 Dominion Dr
- 8103 Snelling Dr
- 8126 Snelling Dr
- 8132 Snelling Dr
- 119 Atherstone St
- 8123 Snelling Dr
- 8125 Snelling Dr
- 8156 Snelling Dr
- 5655 Barrington Farms Dr
- 8164 Snelling Dr
- 07-K Snelling Dr
- 8170 Snelling Dr
- 8169 Snelling Dr
