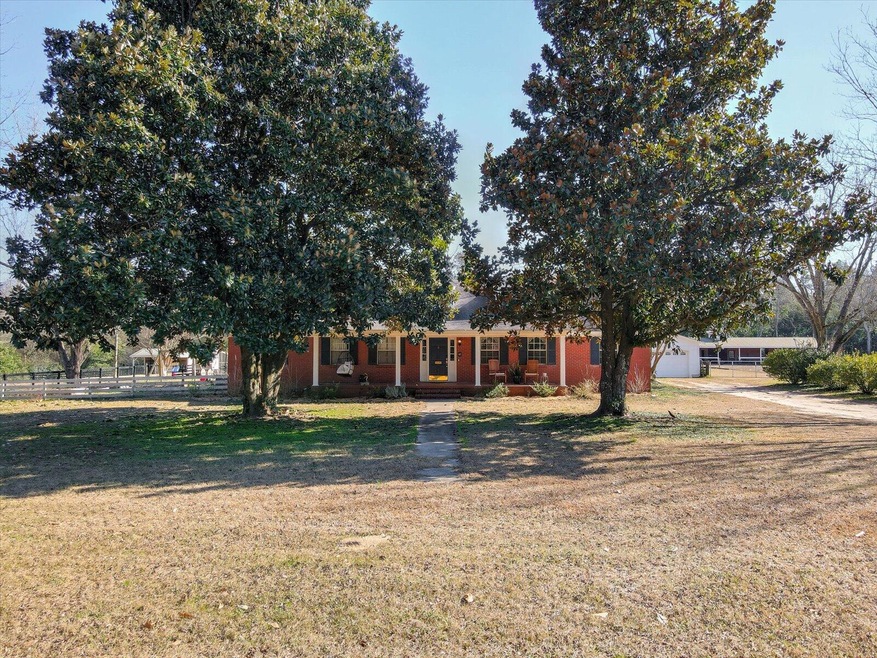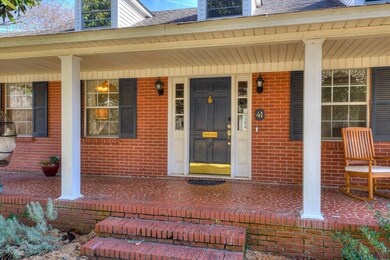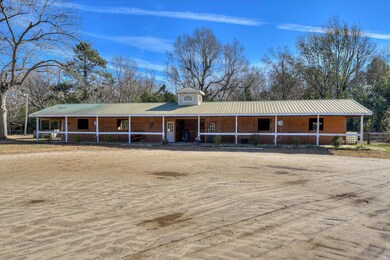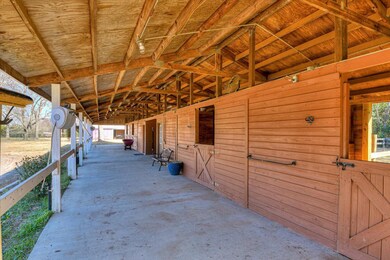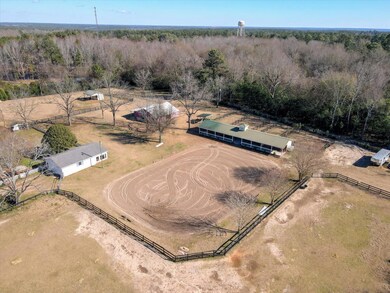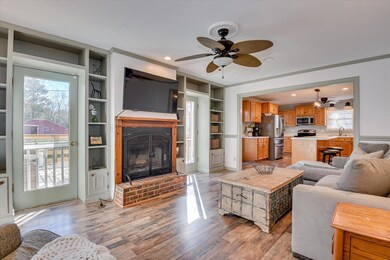
Highlights
- Horses Allowed On Property
- Traditional Architecture
- Main Floor Primary Bedroom
- Farm
- Wood Flooring
- Combination Kitchen and Living
About This Home
As of May 2024Welcome to ''Two Magnolia Farm,'' where Southern charm meets equestrian elegance! This 7-acre haven in desirable Southside Aiken beckons with stunning magnolia trees and a rocking chair front porch, inviting you to savor the tranquility. Step inside this 4-bedroom sanctuary, featuring the primary bedroom on the main floor and 3 full bathrooms. Picture yourself by the wood fireplace in the living room, with 2 French doors leading to a new back porch—a perfect spot to soak in the serenity. Beyond the charm of the home, discover the allure of oversized pastures, & three double run-in sheds. Each stall has a run-out . The recently redone fencing stands ready for horses. Equestrian enthusiasts will appreciate the four stalls, complete with tack, feed, and a wash stall. For those passionate about riding, an arena with irrigation guns awaits your equine adventures. Minutes shopping, grocery stores, and restuarants. 15 minutes from Downtown Aiken & equestrian venues. ''Two Magnolia Farm'' is more than a property; it's an invitation to embrace the beauty of Southern living and the joy of equestrian pursuits. Come, make this enchanting farm your own!
Last Agent to Sell the Property
Keller Williams Realty Aiken Partners Listed on: 02/19/2024

Home Details
Home Type
- Single Family
Est. Annual Taxes
- $2,241
Year Built
- Built in 1966
Lot Details
- 7 Acre Lot
- Dirt Road
- Fenced
- Level Lot
Parking
- 2 Car Detached Garage
- Driveway
Home Design
- Traditional Architecture
- Farmhouse Style Home
- Brick Exterior Construction
- Permanent Foundation
- Raised Foundation
- Composition Roof
Interior Spaces
- 2,843 Sq Ft Home
- 2-Story Property
- Ceiling Fan
- Wood Burning Fireplace
- Living Room with Fireplace
- Combination Kitchen and Living
- Formal Dining Room
- Crawl Space
- Attic Floors
- Washer and Electric Dryer Hookup
Kitchen
- Eat-In Kitchen
- Range<<rangeHoodToken>>
- <<microwave>>
- Dishwasher
- Kitchen Island
Flooring
- Wood
- Tile
Bedrooms and Bathrooms
- 4 Bedrooms
- Primary Bedroom on Main
- Walk-In Closet
- 3 Full Bathrooms
Outdoor Features
- Patio
- Porch
Schools
- Greendale Elementary School
- New Ellenton Middle School
- Silver Bluff High School
Farming
- Farm
- Feed Room
- Pasture
Horse Facilities and Amenities
- Wash Rack
- Horses Allowed On Property
- Paddocks
- Tack Room
- Shed Row
- Run-In Shed
- Riding Ring
Utilities
- Forced Air Zoned Heating and Cooling System
- Heat Pump System
- Well
- Electric Water Heater
- Septic Tank
- Internet Available
- Cable TV Available
Community Details
- No Home Owners Association
Listing and Financial Details
- Assessor Parcel Number 124-12-03-005
- Seller Concessions Not Offered
Ownership History
Purchase Details
Home Financials for this Owner
Home Financials are based on the most recent Mortgage that was taken out on this home.Purchase Details
Home Financials for this Owner
Home Financials are based on the most recent Mortgage that was taken out on this home.Purchase Details
Home Financials for this Owner
Home Financials are based on the most recent Mortgage that was taken out on this home.Purchase Details
Purchase Details
Home Financials for this Owner
Home Financials are based on the most recent Mortgage that was taken out on this home.Similar Homes in Aiken, SC
Home Values in the Area
Average Home Value in this Area
Purchase History
| Date | Type | Sale Price | Title Company |
|---|---|---|---|
| Deed | $562,725 | None Listed On Document | |
| Deed | $475,000 | None Available | |
| Warranty Deed | $399,000 | None Available | |
| Interfamily Deed Transfer | -- | -- | |
| Deed | $347,500 | -- |
Mortgage History
| Date | Status | Loan Amount | Loan Type |
|---|---|---|---|
| Open | $180,000 | New Conventional | |
| Open | $534,588 | New Conventional | |
| Previous Owner | $451,250 | New Conventional | |
| Previous Owner | $270,460 | New Conventional | |
| Previous Owner | $288,400 | Unknown | |
| Previous Owner | $97,500 | New Conventional | |
| Previous Owner | $215,200 | Credit Line Revolving |
Property History
| Date | Event | Price | Change | Sq Ft Price |
|---|---|---|---|---|
| 05/08/2024 05/08/24 | Sold | $562,725 | -6.2% | $198 / Sq Ft |
| 03/18/2024 03/18/24 | Price Changed | $600,000 | -2.4% | $211 / Sq Ft |
| 02/07/2024 02/07/24 | Price Changed | $615,000 | -3.9% | $216 / Sq Ft |
| 01/20/2024 01/20/24 | For Sale | $640,000 | +34.7% | $225 / Sq Ft |
| 04/15/2021 04/15/21 | Sold | $475,000 | -11.9% | $167 / Sq Ft |
| 03/16/2021 03/16/21 | Pending | -- | -- | -- |
| 03/06/2021 03/06/21 | For Sale | $539,000 | +35.1% | $190 / Sq Ft |
| 05/15/2019 05/15/19 | Sold | $399,000 | 0.0% | $162 / Sq Ft |
| 05/15/2019 05/15/19 | Sold | $399,000 | -7.2% | $162 / Sq Ft |
| 04/15/2019 04/15/19 | Pending | -- | -- | -- |
| 04/15/2019 04/15/19 | Pending | -- | -- | -- |
| 12/14/2018 12/14/18 | For Sale | $430,000 | +7.8% | $174 / Sq Ft |
| 08/17/2018 08/17/18 | For Sale | $399,000 | -- | $162 / Sq Ft |
Tax History Compared to Growth
Tax History
| Year | Tax Paid | Tax Assessment Tax Assessment Total Assessment is a certain percentage of the fair market value that is determined by local assessors to be the total taxable value of land and additions on the property. | Land | Improvement |
|---|---|---|---|---|
| 2023 | $2,241 | $19,080 | $3,200 | $396,980 |
| 2022 | $2,188 | $19,080 | $0 | $0 |
| 2021 | $1,843 | $16,090 | $0 | $0 |
| 2020 | $1,721 | $14,770 | $0 | $0 |
| 2019 | $1,075 | $8,360 | $0 | $0 |
| 2018 | $1,083 | $8,360 | $1,760 | $6,600 |
| 2017 | $996 | $0 | $0 | $0 |
| 2016 | $997 | $0 | $0 | $0 |
| 2015 | $947 | $0 | $0 | $0 |
| 2014 | $948 | $0 | $0 | $0 |
| 2013 | -- | $0 | $0 | $0 |
Agents Affiliated with this Home
-
Sharer Dale

Seller's Agent in 2024
Sharer Dale
Keller Williams Realty Aiken Partners
(803) 761-0678
329 Total Sales
-
L
Seller's Agent in 2021
Lisa Killion
Keller Williams Realty Aiken Partners
-
Sullivan Turner Team

Seller's Agent in 2019
Sullivan Turner Team
Meybohm
(803) 998-0198
480 Total Sales
-
Brenda Daly

Buyer's Agent in 2019
Brenda Daly
United Real Estate, Aiken
(803) 226-0120
53 Total Sales
Map
Source: Aiken Association of REALTORS®
MLS Number: 209922
APN: 124-12-03-005
- 1235 Chime Bell Church Rd
- 659 Thenas Garden
- 338 Talatha Church Rd
- Tract 6 Talatha Church Rd
- 344 Jerrys Folly Rd
- 1998 Sunshine Cir
- 420 Jerrys Folly Rd
- 227 Dominion Dr
- 8103 Snelling Dr
- 8126 Snelling Dr
- 8132 Snelling Dr
- 119 Atherstone St
- 8123 Snelling Dr
- 8125 Snelling Dr
- 8156 Snelling Dr
- 5655 Barrington Farms Dr
- 8164 Snelling Dr
- 07-K Snelling Dr
- 8170 Snelling Dr
- 8169 Snelling Dr
