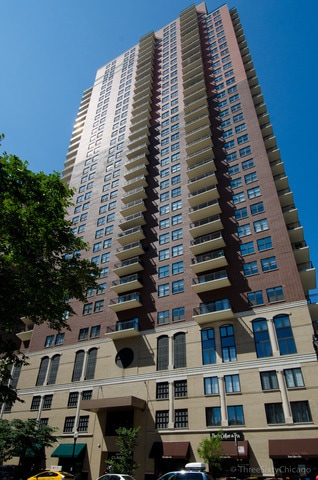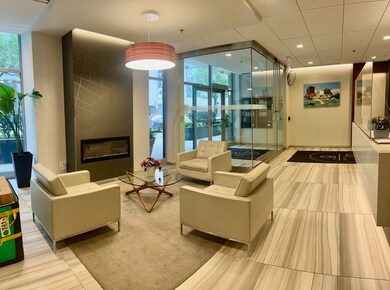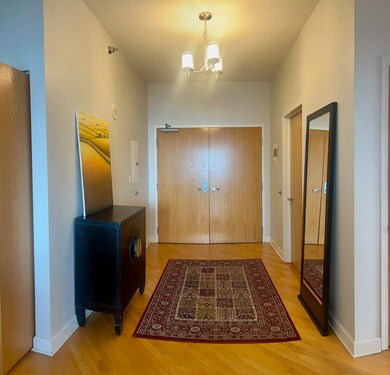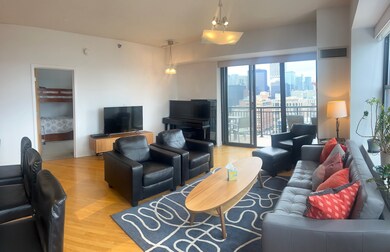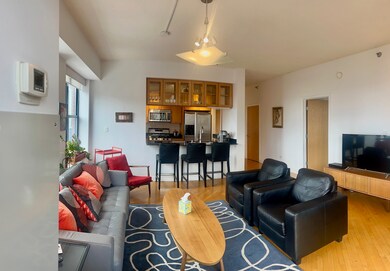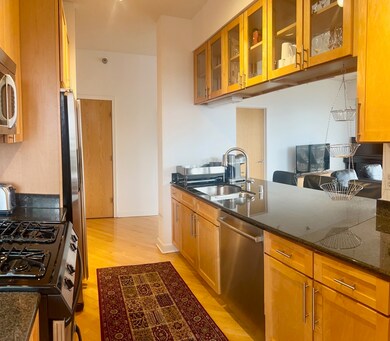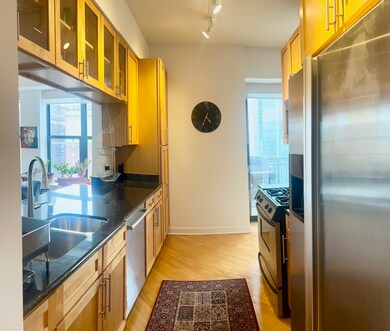Forty-One East Eighth 41 E 8th St Unit 2301 Chicago, IL 60605
Printers Row NeighborhoodHighlights
- Doorman
- 4-minute walk to Harrison Station
- Wood Flooring
- Water Views
- Fitness Center
- 4-minute walk to Dearborn Park
About This Home
Enjoy the best of both worlds-breathtaking views of the lake and skyline from this sun-drenched corner home featuring two private balconies, one facing south and the other east. The spacious open floor plan includes gorgeous hardwood floors throughout, a modern kitchen with granite countertops and stainless steel appliances, and a bright living area that flows seamlessly into a separate dining space-perfect for entertaining. The expansive primary suite offers a professionally organized walk-in closet and a luxurious ensuite bath with double vanity, large whirlpool tub, and separate shower. An oversized walk-in laundry room provides in-unit washer/dryer and ample storage. Great location near Columbia College, the Auditorium Theatre, Trader Joe's, and everything the Loop has to offer, with easy access to Lake Shore Drive, I-290, I-90/94, and the Red Line. Garage parking available for $200/month. Landlord prefers to rent furnished. Immediate availability. Credit score requirement: 680+
Listing Agent
@properties Christie's International Real Estate License #471008928 Listed on: 07/19/2025

Condo Details
Home Type
- Condominium
Est. Annual Taxes
- $7,977
Year Built
- Built in 2002
Parking
- 1 Car Garage
- Parking Included in Price
Home Design
- Brick Exterior Construction
Interior Spaces
- 1,544 Sq Ft Home
- Furnished
- Ceiling Fan
- Family Room
- Living Room
- Formal Dining Room
- First Floor Utility Room
- Storage
Kitchen
- Microwave
- Dishwasher
- Stainless Steel Appliances
- Disposal
Flooring
- Wood
- Carpet
Bedrooms and Bathrooms
- 2 Bedrooms
- 2 Potential Bedrooms
- 2 Full Bathrooms
- Dual Sinks
- Separate Shower
Laundry
- Laundry Room
- Dryer
- Washer
Home Security
Utilities
- Forced Air Heating and Cooling System
- Individual Controls for Heating
- Lake Michigan Water
- Cable TV Available
Additional Features
- End Unit
Listing and Financial Details
- Property Available on 7/20/25
- Rent includes water, scavenger, doorman, exterior maintenance, lawn care, snow removal
- 12 Month Lease Term
Community Details
Overview
- 220 Units
- R.Zielinski@Dkcondo.Com Association, Phone Number (312) 360-1411
- Property managed by Rich Zielinski
- 40-Story Property
Amenities
- Doorman
- Sundeck
- Party Room
- Elevator
Recreation
- Bike Trail
Pet Policy
- No Pets Allowed
Security
- Resident Manager or Management On Site
- Fire Sprinkler System
Map
About Forty-One East Eighth
Source: Midwest Real Estate Data (MRED)
MLS Number: 12424717
APN: 17-15-304-050-1360
- 41 E 8th St Unit 1404
- 41 E 8th St Unit 1702
- 41 E 8th St Unit P155
- 41 E 8th St Unit 2A
- 40 E 9th St Unit 802
- 40 E 9th St Unit 903
- 40 E 9th St Unit 1609
- 40 E 9th St Unit 1807
- 40 E 9th St Unit 1802
- 40 E 9th St Unit 302
- 40 E 9th St Unit 1114
- 40 E 9th St Unit 1417
- 40 E 9th St Unit 1005
- 40 E 9th St Unit 609
- 40 E 9th St Unit 1918D
- 1 E 8th St Unit 606
- 801 S Plymouth Ct Unit 602
- 801 S Plymouth Ct Unit 255
- 801 S Plymouth Ct Unit 302
- 801 S Plymouth Ct Unit V
- 41 E 8th St Unit 1907
- 41 E 8th St Unit 2907
- 40 E 9th St Unit 1712
- 1 E 8th St Unit 407
- 2 E 8th St
- 829 S Wabash Ave Unit ID1228604P
- 40 E 9th St Unit 408
- 829 S Wabash Ave
- 8 E 9th St
- 801 S Plymouth Ct Unit 602
- 808 S Michigan Ave
- 820 S Michigan Ave
- 801 S Plymouth Ct Unit 611
- 899 S Plymouth Ct
- 899 S Plymouth Ct Unit 2503
- 899 S Plymouth Ct Unit 404
- 899 S Plymouth Ct
- 899 S Plymouth Ct
- 899 S Plymouth Ct
- 899 S Plymouth Ct
