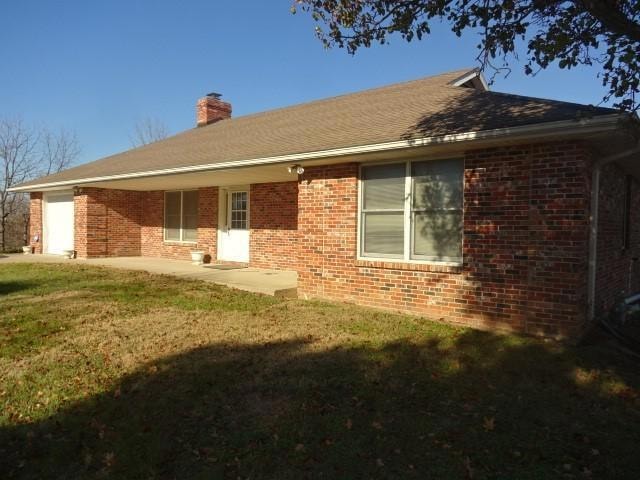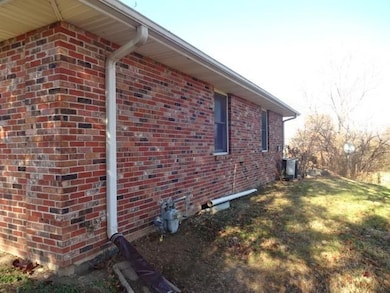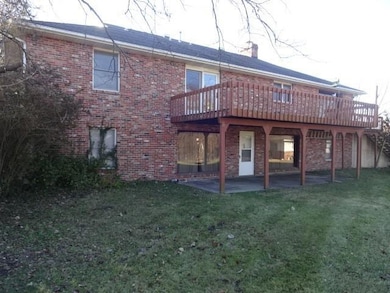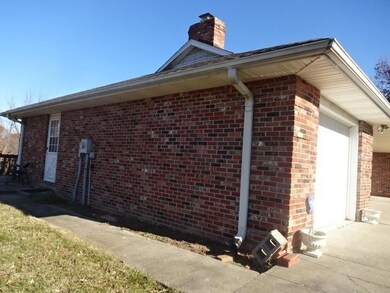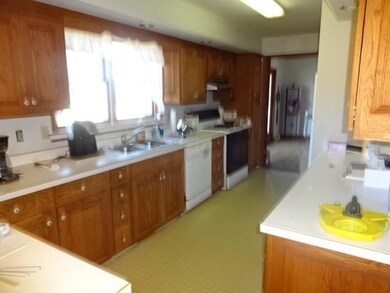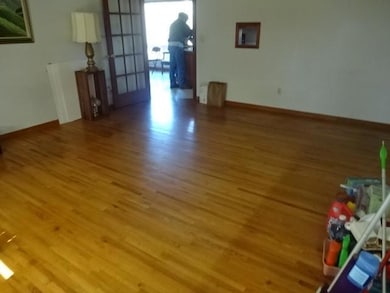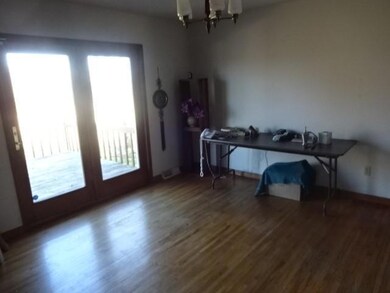
41 E Hinton Rd Columbia, MO 65202
Highlights
- Home fronts a pond
- Deck
- Partially Wooded Lot
- 37.5 Acre Lot
- Ranch Style House
- Wood Flooring
About This Home
As of April 2025NE Corner of HWY VV and Hinton Road. Sewer, water, electric, and natural gas all available. Approximately 3 acre lake. All brick exterior custom built home. 12 minutes from Providence and I-70
Last Agent to Sell the Property
Weichert, Realtors - House of License #1999023023 Listed on: 08/04/2020
Last Buyer's Agent
Weichert, Realtors - House of License #1999023023 Listed on: 08/04/2020
Home Details
Home Type
- Single Family
Est. Annual Taxes
- $2,075
Year Built
- Built in 1989
Lot Details
- 37.5 Acre Lot
- Home fronts a pond
- Southwest Facing Home
- Partially Fenced Property
- Aluminum or Metal Fence
- Lot Has A Rolling Slope
- Partially Wooded Lot
- Zoning described as R-S Single Family Residential
Parking
- 1 Car Attached Garage
- Garage Door Opener
- Driveway
Home Design
- Ranch Style House
- Traditional Architecture
- Brick Veneer
- Concrete Foundation
- Poured Concrete
- Architectural Shingle Roof
Interior Spaces
- Ceiling Fan
- Paddle Fans
- Wood Burning Fireplace
- Screen For Fireplace
- Window Treatments
- Wood Frame Window
- Family Room with Fireplace
- Living Room
- Breakfast Room
- Formal Dining Room
- Home Office
- Partially Finished Basement
- Walk-Out Basement
- Laundry on main level
Kitchen
- Eat-In Kitchen
- Gas Range
- Dishwasher
- Laminate Countertops
- Built-In or Custom Kitchen Cabinets
- Disposal
Flooring
- Wood
- Carpet
- Tile
- Vinyl
Bedrooms and Bathrooms
- 3 Bedrooms
- Walk-In Closet
- 2 Full Bathrooms
- <<bathWSpaHydroMassageTubToken>>
- <<tubWithShowerToken>>
Home Security
- Home Security System
- Storm Doors
- Fire and Smoke Detector
Outdoor Features
- Deck
- Covered patio or porch
Schools
- Alpha Hart Lewis Elementary School
- Lange Middle School
- Battle High School
Farming
- Equipment Barn
Utilities
- Forced Air Heating and Cooling System
- Heating System Uses Natural Gas
- Municipal Utilities District Water
- Lagoon System
- Private Sewer
Community Details
- No Home Owners Association
- Columbia Subdivision
Listing and Financial Details
- Assessor Parcel Number 1130001000210001
Ownership History
Purchase Details
Home Financials for this Owner
Home Financials are based on the most recent Mortgage that was taken out on this home.Purchase Details
Home Financials for this Owner
Home Financials are based on the most recent Mortgage that was taken out on this home.Purchase Details
Home Financials for this Owner
Home Financials are based on the most recent Mortgage that was taken out on this home.Similar Homes in Columbia, MO
Home Values in the Area
Average Home Value in this Area
Purchase History
| Date | Type | Sale Price | Title Company |
|---|---|---|---|
| Warranty Deed | -- | None Listed On Document | |
| Warranty Deed | -- | None Listed On Document | |
| Warranty Deed | -- | Boone Central Title | |
| Trustee Deed | -- | None Available |
Mortgage History
| Date | Status | Loan Amount | Loan Type |
|---|---|---|---|
| Open | $488,979 | New Conventional | |
| Closed | $488,979 | New Conventional | |
| Previous Owner | $790,929 | Credit Line Revolving | |
| Previous Owner | $25,000 | Future Advance Clause Open End Mortgage | |
| Previous Owner | $205,029 | Commercial |
Property History
| Date | Event | Price | Change | Sq Ft Price |
|---|---|---|---|---|
| 04/16/2025 04/16/25 | Sold | -- | -- | -- |
| 03/16/2025 03/16/25 | Pending | -- | -- | -- |
| 03/14/2025 03/14/25 | For Sale | $499,000 | -16.1% | $143 / Sq Ft |
| 08/16/2024 08/16/24 | Sold | -- | -- | -- |
| 06/28/2024 06/28/24 | Pending | -- | -- | -- |
| 05/25/2024 05/25/24 | For Sale | $595,000 | +19.2% | $258 / Sq Ft |
| 12/21/2020 12/21/20 | Sold | -- | -- | -- |
| 10/16/2020 10/16/20 | Pending | -- | -- | -- |
| 08/04/2020 08/04/20 | For Sale | $499,000 | -- | $158 / Sq Ft |
Tax History Compared to Growth
Tax History
| Year | Tax Paid | Tax Assessment Tax Assessment Total Assessment is a certain percentage of the fair market value that is determined by local assessors to be the total taxable value of land and additions on the property. | Land | Improvement |
|---|---|---|---|---|
| 2024 | $2,359 | $32,620 | $4,079 | $28,541 |
| 2023 | $2,339 | $32,620 | $4,079 | $28,541 |
| 2022 | $2,171 | $30,302 | $4,079 | $26,223 |
| 2021 | $2,174 | $30,302 | $4,079 | $26,223 |
| 2020 | $2,219 | $29,192 | $4,079 | $25,113 |
| 2019 | $2,219 | $29,192 | $4,079 | $25,113 |
| 2018 | $2,075 | $0 | $0 | $0 |
| 2017 | $2,048 | $27,129 | $4,079 | $23,050 |
| 2016 | $2,048 | $27,129 | $4,079 | $23,050 |
| 2015 | $1,892 | $27,129 | $4,079 | $23,050 |
| 2014 | $1,894 | $27,092 | $4,042 | $23,050 |
Agents Affiliated with this Home
-
Ryan Cunningham

Seller's Agent in 2025
Ryan Cunningham
Iron Gate Real Estate
(573) 424-1764
130 Total Sales
-
Star Simmons
S
Buyer's Agent in 2025
Star Simmons
Weichert, Realtors - House of
(314) 599-7730
15 Total Sales
-
Tony Deakins
T
Seller's Agent in 2024
Tony Deakins
Weichert, Realtors - House of
(573) 864-5144
131 Total Sales
-
C. Scott Rutter
C
Seller's Agent in 2020
C. Scott Rutter
Weichert, Realtors - House of
(573) 864-4804
52 Total Sales
Map
Source: Columbia Board of REALTORS®
MLS Number: 394550
APN: 11-300-01-00-021-00-01
- 150 E Hinton Rd
- LOT 4 E Hinton Rd
- LOT 3 E Hinton Rd
- LOT 2 E Hinton Rd
- LOT 1 E Hinton Rd
- 8600 N Highway Vv
- 7901 N Chesley Dr
- 805 W Chalet Dr
- 10050 N Highway Vv
- 0 W Mauller Rd
- 7304 N Wagon Trail Rd
- 11125 N Highway Vv
- LOT 5 W Rd
- LOT 9 W Mariposa Ridge Rd
- LOT 14 W Mariposa Ridge Rd
- LOT 11 W Mariposa Ridge Rd
- LOT 6 W Mariposa Ridge Rd
- LOT 12 W Mariposa Ridge Rd
- LOT 7 W Mariposa Ridge Rd
- LOT 2 W Mariposa Ridge Rd
