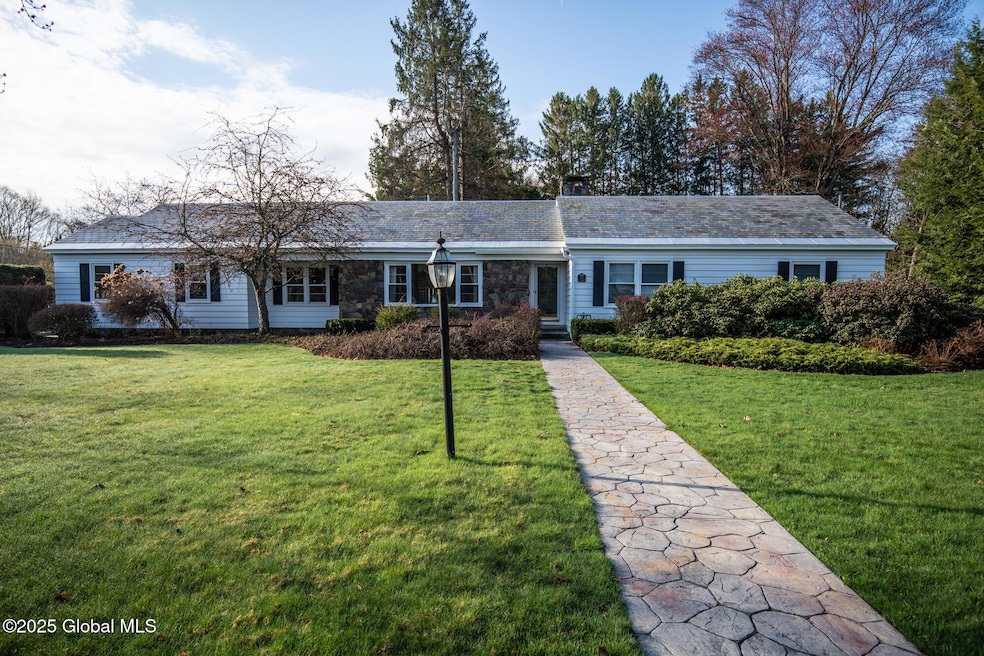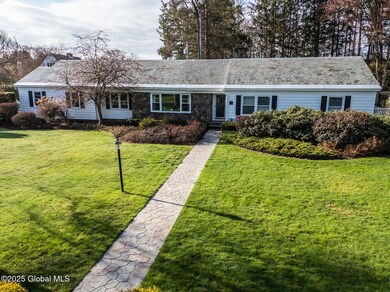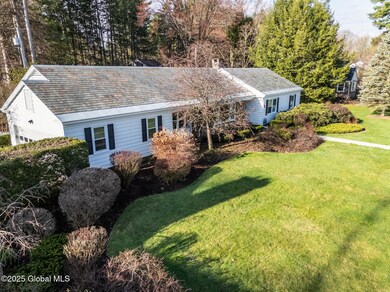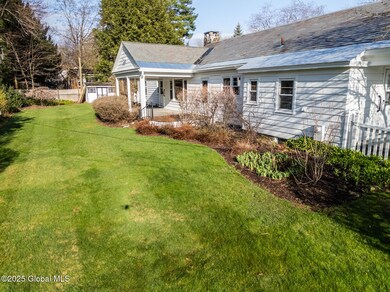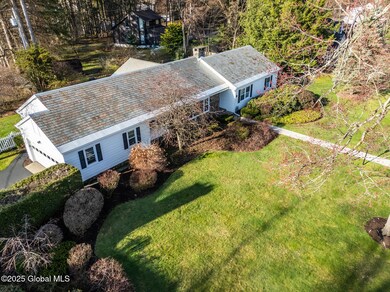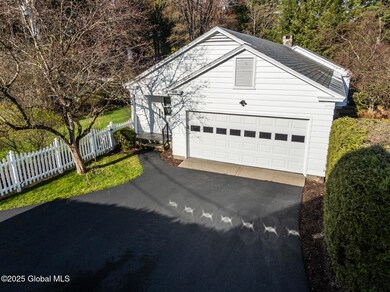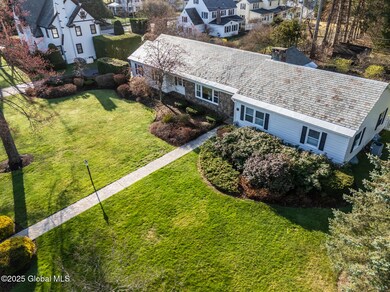
41 Fort Amherst Rd Glens Falls, NY 12801
Highlights
- Ranch Style House
- No HOA
- Built-In Features
- Wood Flooring
- 2 Car Attached Garage
- Laundry Room
About This Home
As of June 2025Step inside this beautifully crafted ranch and discover over 2,500 square feet of thoughtfully designed living space. With 3 bedrooms and 2.5 bathrooms, this home offers a perfect blend of comfort, style, and functionality. You'll find timeless details throughout, including custom built-ins, detailed trim work, rich wood floors, and elegant coffered ceilings. The spacious primary suite offers a private retreat, while the separate laundry room adds convenience to everyday living.Enjoy hosting friends and family on the large covered back porch, ideal for relaxing or entertaining in any season. Additional features include central air conditioning, a new hot water heater, a heated garage, and in-ground sprinklers. just a short stroll to Crandall Park and the YMCA.
Last Agent to Sell the Property
eXp Realty License #40CU0937069 Listed on: 04/22/2025

Home Details
Home Type
- Single Family
Est. Annual Taxes
- $8,645
Year Built
- Built in 1951
Lot Details
- 0.55 Acre Lot
- Back Yard Fenced
- Garden
- Property is zoned Single Residence
Parking
- 2 Car Attached Garage
- Driveway
Home Design
- Ranch Style House
- Slate Roof
- Vinyl Siding
Interior Spaces
- 2,592 Sq Ft Home
- Built-In Features
- Entrance Foyer
- Family Room
- Dining Room
Kitchen
- Range<<rangeHoodToken>>
- Dishwasher
Flooring
- Wood
- Ceramic Tile
Bedrooms and Bathrooms
- 3 Bedrooms
- Bathroom on Main Level
- Ceramic Tile in Bathrooms
Laundry
- Laundry Room
- Washer and Dryer
Basement
- Basement Fills Entire Space Under The House
- Interior Basement Entry
Schools
- Kensington Road Elementary School
- Glens Falls High School
Utilities
- Forced Air Heating and Cooling System
- Heating System Uses Natural Gas
- 200+ Amp Service
Community Details
- No Home Owners Association
Listing and Financial Details
- Assessor Parcel Number 520500 302.11-3-7
Ownership History
Purchase Details
Home Financials for this Owner
Home Financials are based on the most recent Mortgage that was taken out on this home.Similar Homes in the area
Home Values in the Area
Average Home Value in this Area
Purchase History
| Date | Type | Sale Price | Title Company |
|---|---|---|---|
| Executors Deed | $400,000 | None Available | |
| Executors Deed | $400,000 | None Available |
Mortgage History
| Date | Status | Loan Amount | Loan Type |
|---|---|---|---|
| Open | $360,000 | Stand Alone Refi Refinance Of Original Loan | |
| Closed | $360,000 | New Conventional | |
| Previous Owner | $50,000 | Unknown | |
| Previous Owner | $93,698 | Unknown |
Property History
| Date | Event | Price | Change | Sq Ft Price |
|---|---|---|---|---|
| 06/09/2025 06/09/25 | Sold | $420,000 | -2.3% | $162 / Sq Ft |
| 04/25/2025 04/25/25 | Pending | -- | -- | -- |
| 04/22/2025 04/22/25 | For Sale | $429,900 | +7.5% | $166 / Sq Ft |
| 03/07/2025 03/07/25 | Sold | $400,000 | 0.0% | $154 / Sq Ft |
| 01/23/2025 01/23/25 | Pending | -- | -- | -- |
| 01/22/2025 01/22/25 | Price Changed | $400,000 | -7.0% | $154 / Sq Ft |
| 01/06/2025 01/06/25 | For Sale | $429,900 | 0.0% | $166 / Sq Ft |
| 01/04/2025 01/04/25 | Pending | -- | -- | -- |
| 12/16/2024 12/16/24 | Price Changed | $429,900 | -5.5% | $166 / Sq Ft |
| 11/30/2024 11/30/24 | For Sale | $455,000 | 0.0% | $176 / Sq Ft |
| 11/23/2024 11/23/24 | Pending | -- | -- | -- |
| 11/21/2024 11/21/24 | For Sale | $455,000 | -- | $176 / Sq Ft |
Tax History Compared to Growth
Tax History
| Year | Tax Paid | Tax Assessment Tax Assessment Total Assessment is a certain percentage of the fair market value that is determined by local assessors to be the total taxable value of land and additions on the property. | Land | Improvement |
|---|---|---|---|---|
| 2024 | $9,993 | $351,900 | $61,000 | $290,900 |
| 2023 | $9,159 | $319,900 | $61,000 | $258,900 |
| 2022 | $8,806 | $319,900 | $61,000 | $258,900 |
| 2021 | $9,182 | $219,900 | $40,500 | $179,400 |
| 2020 | $9,132 | $219,900 | $40,500 | $179,400 |
| 2019 | $4,663 | $219,900 | $40,500 | $179,400 |
| 2018 | $4,663 | $219,900 | $40,500 | $179,400 |
| 2017 | $4,606 | $219,900 | $40,500 | $179,400 |
| 2016 | $8,645 | $219,900 | $40,500 | $179,400 |
| 2015 | -- | $219,900 | $40,500 | $179,400 |
| 2014 | -- | $219,900 | $40,500 | $179,400 |
Agents Affiliated with this Home
-
Angela Cugini-Girard

Seller's Agent in 2025
Angela Cugini-Girard
eXp Realty
(518) 232-1460
231 Total Sales
-
Erin Tims

Seller's Agent in 2025
Erin Tims
Coldwell Banker Prime Properties
(631) 404-7593
68 Total Sales
-
Brad Goertzen

Buyer's Agent in 2025
Brad Goertzen
Abada Realty, LLC
(518) 222-8076
80 Total Sales
-
Brandon Castle
B
Buyer's Agent in 2025
Brandon Castle
Real Broker NY LLC
(518) 477-7355
45 Total Sales
Map
Source: Global MLS
MLS Number: 202515683
APN: 520500-302-011-0003-007-000-0000
- 29 Webster Ave
- 27 Webster Ave
- 41 Webster Ave
- 2 Fort Amherst Rd
- 30 Monument Ave
- L26.3 Bay Rd
- 36 Terra Cotta Ave
- 25 Thomson Ave
- 185 Bay St
- 8 Treasures Place
- 38 Horicon Ave
- 22 Baldwin Ave
- 70 Sanford St
- 51 Treasures Place
- 112 Crandall St
- 4 Halsey Place
- 84 Glenwood Ave
- 23 Ashley Place
- 12 Graves St
- 9 Potter St
