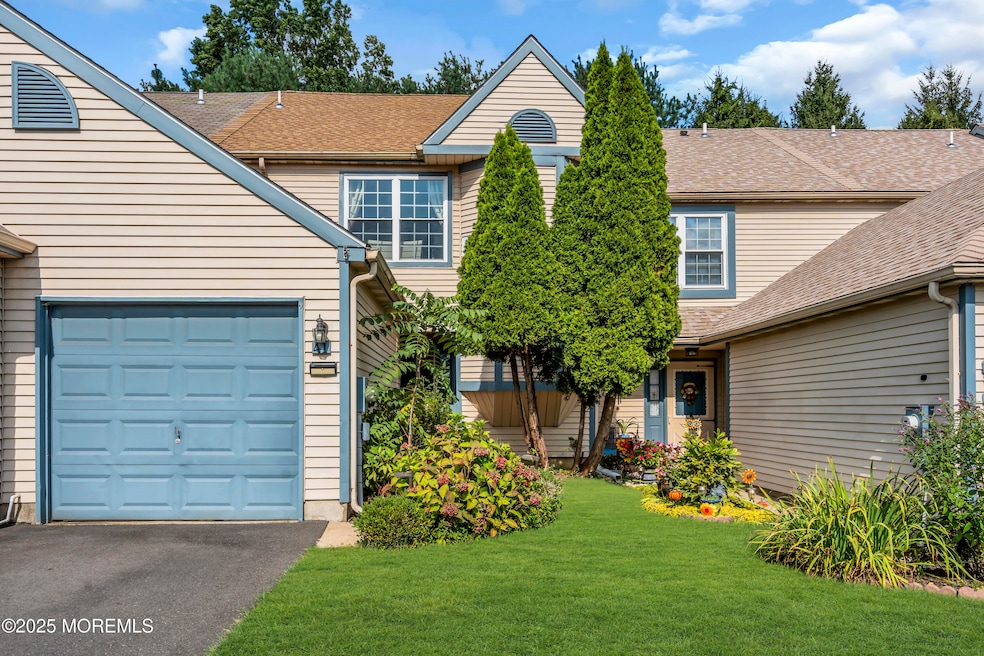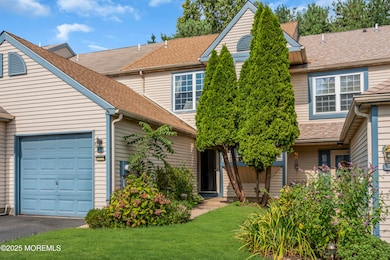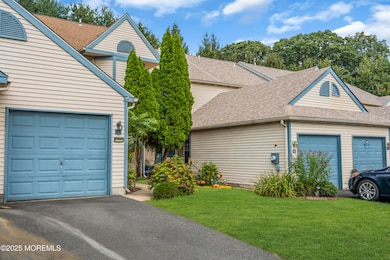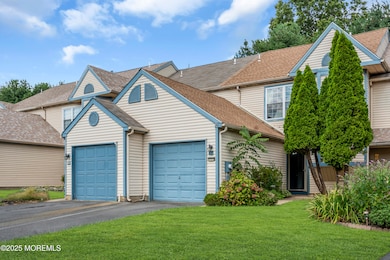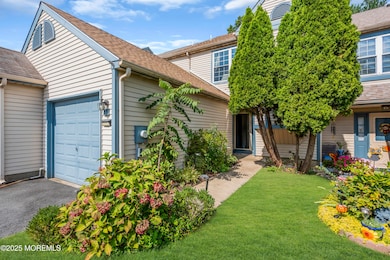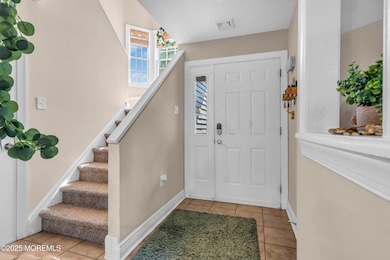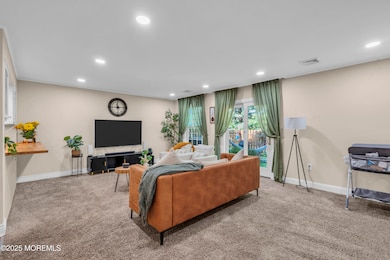41 Goldenrod Ct Trenton, NJ 08690
Estimated payment $3,074/month
Highlights
- Very Popular Property
- 1 Car Attached Garage
- Forced Air Heating and Cooling System
- Outdoor Pool
- Patio
- Fenced
About This Home
Beautifully maintained 3-bed, 2.5-bath townhome in the highly sought-after community! Featuring a bright open layout with recessed lighting, a spacious living and dining area, and sliding doors leading to a private, fenced patio perfect for relaxing or entertaining. Updated kitchen offers modern cabinetry, subway-tile backsplash, a farmhouse sink, and ample prep space. Upstairs, the primary suite features a large closet and an updated bathroom, with two additional bedrooms and a full hall bath completing the second floor. Other highlights include a 1-car garage, central air, and neutral paint throughout. Conveniently located near major highways, shopping, dining, and the Hamilton Train Station. Enjoy low-maintenance living in a peaceful, well-maintained community. Just move in & unpack!
Townhouse Details
Home Type
- Townhome
Est. Annual Taxes
- $7,357
Year Built
- Built in 1986
Lot Details
- 2,178 Sq Ft Lot
- Lot Dimensions are 22 x 100
- Fenced
HOA Fees
- $147 Monthly HOA Fees
Parking
- 1 Car Attached Garage
Home Design
- Shingle Roof
- Vinyl Siding
Interior Spaces
- 1,508 Sq Ft Home
- 2-Story Property
Bedrooms and Bathrooms
- 3 Bedrooms
Outdoor Features
- Outdoor Pool
- Patio
Utilities
- Forced Air Heating and Cooling System
- Electric Water Heater
Listing and Financial Details
- Assessor Parcel Number 03-02169-0000-00336
Community Details
Recreation
- Community Pool
Map
Home Values in the Area
Average Home Value in this Area
Tax History
| Year | Tax Paid | Tax Assessment Tax Assessment Total Assessment is a certain percentage of the fair market value that is determined by local assessors to be the total taxable value of land and additions on the property. | Land | Improvement |
|---|---|---|---|---|
| 2025 | $6,992 | $198,400 | $64,400 | $134,000 |
| 2024 | $6,553 | $198,400 | $64,400 | $134,000 |
| 2023 | $6,553 | $198,400 | $64,400 | $134,000 |
| 2022 | $6,450 | $198,400 | $64,400 | $134,000 |
| 2021 | $6,791 | $198,400 | $64,400 | $134,000 |
| 2020 | $5,827 | $198,400 | $64,400 | $134,000 |
| 2019 | $5,942 | $198,400 | $64,400 | $134,000 |
| 2018 | $5,908 | $198,400 | $64,400 | $134,000 |
| 2017 | $5,758 | $198,400 | $64,400 | $134,000 |
| 2016 | $5,365 | $198,400 | $64,400 | $134,000 |
| 2015 | $5,477 | $124,800 | $54,700 | $70,100 |
| 2014 | $5,380 | $124,800 | $54,700 | $70,100 |
Property History
| Date | Event | Price | List to Sale | Price per Sq Ft | Prior Sale |
|---|---|---|---|---|---|
| 11/12/2025 11/12/25 | For Sale | $439,900 | +11.4% | $292 / Sq Ft | |
| 10/19/2023 10/19/23 | Sold | $395,000 | +5.3% | $262 / Sq Ft | View Prior Sale |
| 09/06/2023 09/06/23 | Pending | -- | -- | -- | |
| 08/26/2023 08/26/23 | For Sale | $375,000 | +33.9% | $249 / Sq Ft | |
| 03/19/2021 03/19/21 | Sold | $280,000 | +1.8% | $186 / Sq Ft | View Prior Sale |
| 02/01/2021 02/01/21 | Pending | -- | -- | -- | |
| 01/27/2021 01/27/21 | For Sale | $275,000 | -- | $182 / Sq Ft |
Purchase History
| Date | Type | Sale Price | Title Company |
|---|---|---|---|
| Deed | $395,000 | Chicago Title | |
| Deed | $280,000 | None Available | |
| Deed | $140,000 | -- |
Mortgage History
| Date | Status | Loan Amount | Loan Type |
|---|---|---|---|
| Open | $325,800 | No Value Available | |
| Previous Owner | $266,750 | New Conventional |
Source: MOREMLS (Monmouth Ocean Regional REALTORS®)
MLS Number: 22534178
APN: 03-02169-0000-00336
- 37 Willow Bend Dr
- 3 Country Ln
- 9 Noa Ct
- Asti Plan at Vintage at Hamilton
- 5 Sportsman Blvd
- Chianti Plan at Vintage at Hamilton
- Barolo Plan at Vintage at Hamilton
- Dolcetto Plan at Vintage at Hamilton
- 7 Sportsman Blvd
- 34 Kelly Ct
- 2203 Kuser Rd
- 513 Mowat Cir
- 18 Lea Dr
- 33 Dunmoor Ct S
- 120 Kingston Blvd
- 60 Kay Chiarello Way
- 52 Kay Chiarello Way
- 54 Versailles Ct Unit B2
- 48 Kay Chiarello Way
- 46 Kay Chiarello Way
