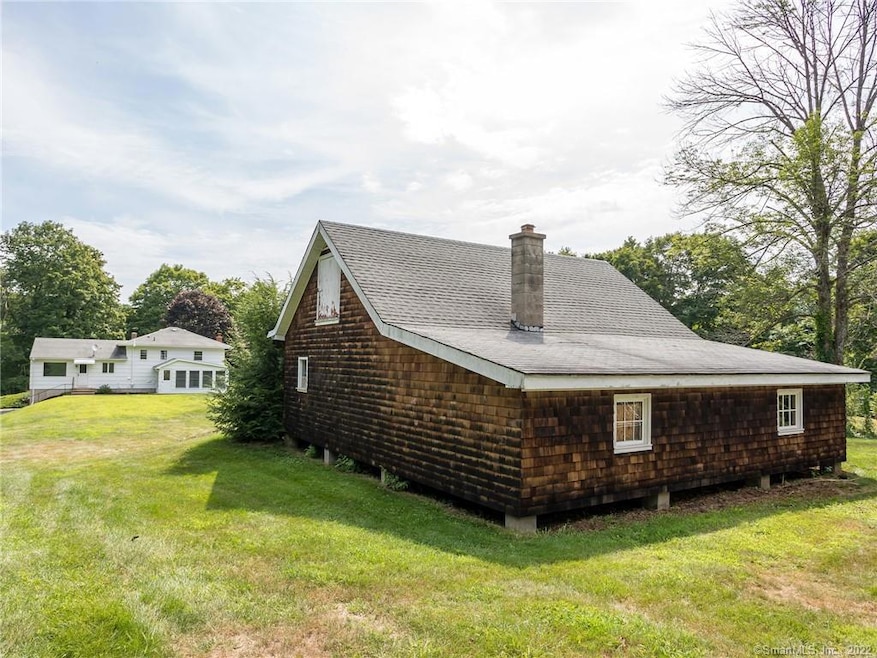
41 Judge Ln Bethlehem, CT 06751
Highlights
- 7.52 Acre Lot
- Attic
- Thermal Windows
- Fruit Trees
- No HOA
- Shed
About This Home
As of December 2020Have your own piece of solitude here in Bethlehem. Mature blueberry bushes, raspberry bushes, wonderful garden areas surrounding the home, out buildings with electric, chicken house, electric fencing, small hoop house to start your vegetables in the early spring. Enjoying looking at all of this from your kitchen / dining area. Lower level is finished and exits to 3 season sun room. Take your kayak/canoe to Long Meadow Pond for a leisurely paddle on a lazy afternoon. Take a quick ride to Whites Woods for hiking or cross country skiing in the winter.
Minutes to town center.
Last Agent to Sell the Property
W. Raveis Lifestyles Realty License #RES.0765362 Listed on: 08/15/2020
Home Details
Home Type
- Single Family
Est. Annual Taxes
- $4,941
Year Built
- Built in 1963
Lot Details
- 7.52 Acre Lot
- Stone Wall
- Open Lot
- Lot Has A Rolling Slope
- Fruit Trees
- Partially Wooded Lot
Home Design
- Split Level Home
- Concrete Foundation
- Frame Construction
- Fiberglass Roof
- Wood Siding
Interior Spaces
- 1,304 Sq Ft Home
- Thermal Windows
- Finished Basement
- Basement Fills Entire Space Under The House
- Attic or Crawl Hatchway Insulated
- Storm Doors
Kitchen
- <<builtInOvenToken>>
- Electric Cooktop
- Dishwasher
Bedrooms and Bathrooms
- 2 Bedrooms
Laundry
- Laundry on lower level
- Electric Dryer
- Washer
Parking
- 2 Car Garage
- Basement Garage
- Tuck Under Garage
- Driveway
Outdoor Features
- Shed
- Rain Gutters
Location
- Property is near a golf course
Schools
- Nonnewaug High School
Utilities
- Baseboard Heating
- Heating System Uses Oil
- Heating System Uses Oil Above Ground
- Private Company Owned Well
- Electric Water Heater
Community Details
- No Home Owners Association
Ownership History
Purchase Details
Home Financials for this Owner
Home Financials are based on the most recent Mortgage that was taken out on this home.Purchase Details
Home Financials for this Owner
Home Financials are based on the most recent Mortgage that was taken out on this home.Similar Homes in Bethlehem, CT
Home Values in the Area
Average Home Value in this Area
Purchase History
| Date | Type | Sale Price | Title Company |
|---|---|---|---|
| Warranty Deed | $340,000 | None Available | |
| Warranty Deed | $340,000 | None Available | |
| Warranty Deed | $285,000 | -- | |
| Warranty Deed | $285,000 | -- |
Mortgage History
| Date | Status | Loan Amount | Loan Type |
|---|---|---|---|
| Open | $343,434 | New Conventional | |
| Closed | $343,434 | New Conventional | |
| Closed | $0 | No Value Available |
Property History
| Date | Event | Price | Change | Sq Ft Price |
|---|---|---|---|---|
| 12/18/2020 12/18/20 | Sold | $340,000 | -13.9% | $261 / Sq Ft |
| 11/16/2020 11/16/20 | Pending | -- | -- | -- |
| 08/15/2020 08/15/20 | For Sale | $395,000 | +38.6% | $303 / Sq Ft |
| 06/14/2013 06/14/13 | Sold | $285,000 | -32.1% | $152 / Sq Ft |
| 05/06/2013 05/06/13 | Pending | -- | -- | -- |
| 03/15/2012 03/15/12 | For Sale | $419,900 | -- | $223 / Sq Ft |
Tax History Compared to Growth
Tax History
| Year | Tax Paid | Tax Assessment Tax Assessment Total Assessment is a certain percentage of the fair market value that is determined by local assessors to be the total taxable value of land and additions on the property. | Land | Improvement |
|---|---|---|---|---|
| 2024 | $5,192 | $238,700 | $84,500 | $154,200 |
| 2023 | $5,685 | $206,800 | $79,200 | $127,600 |
| 2022 | $5,687 | $206,800 | $79,200 | $127,600 |
| 2021 | $5,089 | $185,000 | $79,200 | $105,800 |
| 2020 | $4,941 | $185,000 | $79,200 | $105,800 |
| 2019 | $4,956 | $185,000 | $79,200 | $105,800 |
| 2018 | $4,598 | $190,400 | $89,700 | $100,700 |
| 2017 | $4,832 | $190,400 | $89,700 | $100,700 |
| 2016 | $4,457 | $190,400 | $89,700 | $100,700 |
| 2015 | $4,372 | $190,400 | $89,700 | $100,700 |
| 2014 | $4,278 | $190,400 | $89,700 | $100,700 |
Agents Affiliated with this Home
-
KIM-MAI MAHON

Seller's Agent in 2020
KIM-MAI MAHON
W. Raveis Lifestyles Realty
(860) 483-0178
9 in this area
48 Total Sales
-
Stacey Matthews

Seller Co-Listing Agent in 2020
Stacey Matthews
W. Raveis Lifestyles Realty
(203) 671-9067
4 in this area
164 Total Sales
-
Kate Willoughby

Buyer's Agent in 2020
Kate Willoughby
Gina Jacobs Real Estate
(203) 709-1464
3 in this area
26 Total Sales
-
E
Seller's Agent in 2013
Ed Kleindienst
William Raveis Real Estate
-
Marguerite Starr

Buyer's Agent in 2013
Marguerite Starr
W. Raveis Lifestyles Realty
(203) 232-7484
4 Total Sales
Map
Source: SmartMLS
MLS Number: 170327023
APN: BETH-000106-000000-000005
- 108 Wood Creek Rd
- 83 Thomson Rd
- 205 Arch Bridge Rd
- 61 Ridgedale Way
- 219 Woodcreek Rd
- 8 Main St N
- 18 East St
- 217 Main St S
- 202 Crane Hollow Rd
- 195 Crane Hollow Rd
- 61 East St
- 319 Main St S
- 46 Bellamy Ln
- 126 Main St N
- 9 Nettleton Hollow Rd
- 59 Bethlehem Ln
- 25 W Shore Dr
- 403 Munger Ln
- 44 Gros Rd
- 13 Tulip Tree Ln Unit 7
