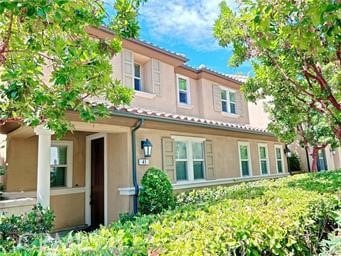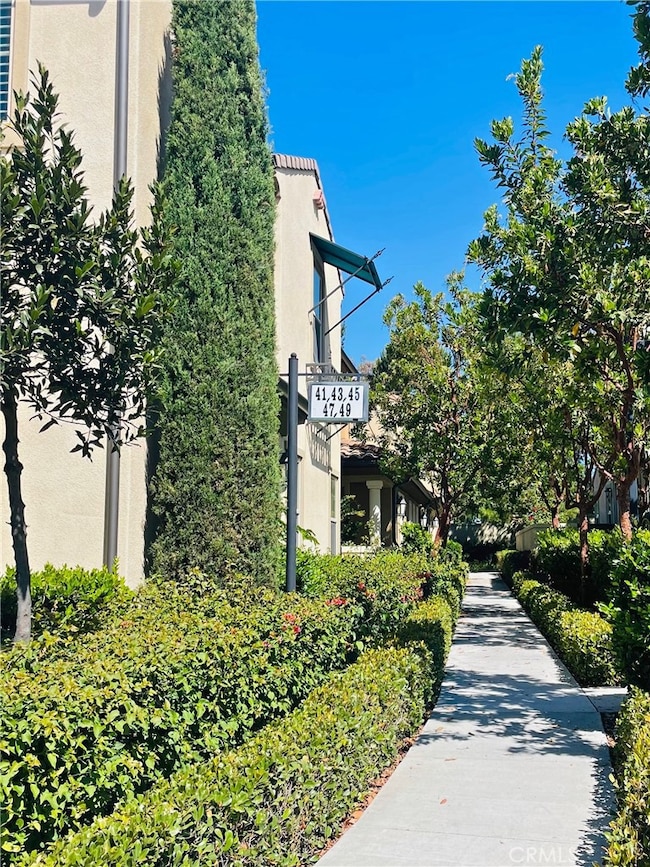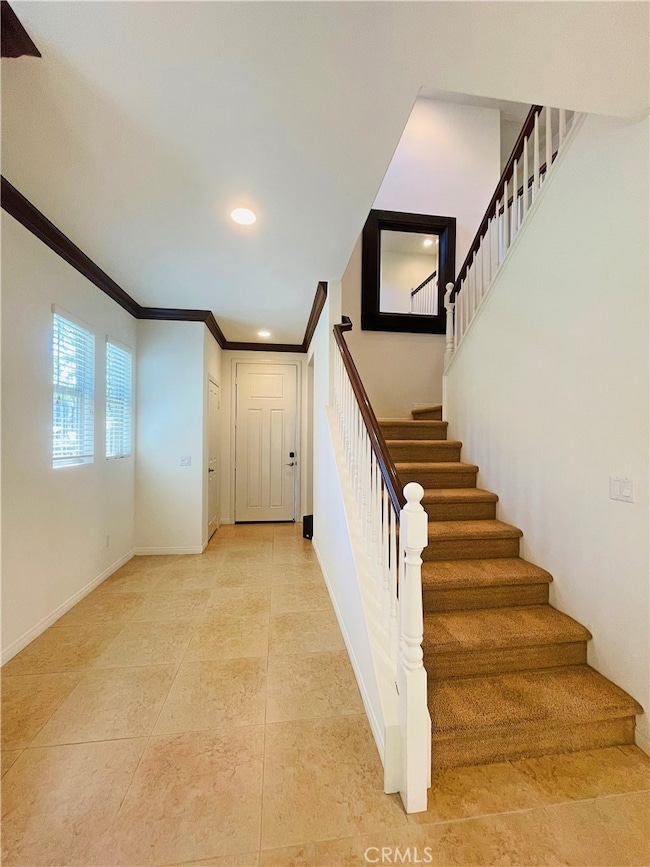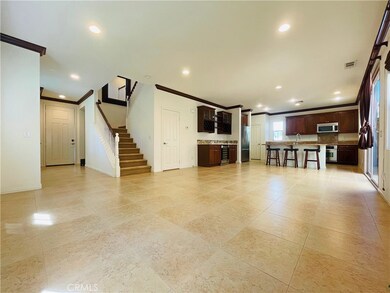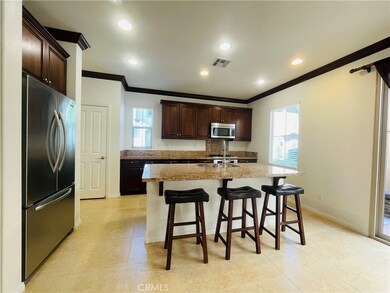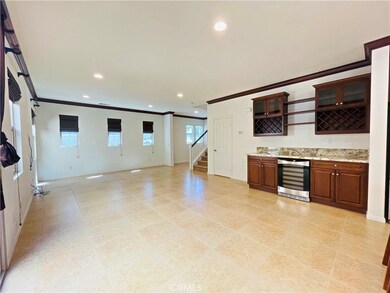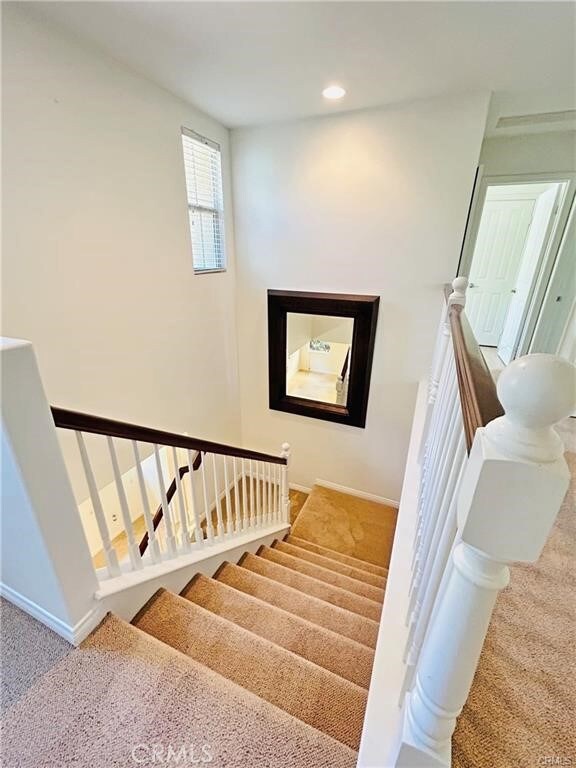41 Keepsake Irvine, CA 92618
Portola Springs NeighborhoodHighlights
- Great Room
- Granite Countertops
- Community Pool
- Portola Springs Elementary Rated A
- Neighborhood Views
- 1-minute walk to Voyager Park
About This Home
Location! Location!! Location!!! Gorgeous Detached Mediterranean style 3 bedroom, 2.5 bath home located on on a quiet cul-de-sac street in the highly desirable Portola Springs community. Property offers custom UPGRADES throughout this beautiful home with open and spacious floor plan. This home also features a gourmet kitchen with stainless steel appliances, tons of cabinet space, granite countertops and a large island with breakfast bar. Custom built wine rack/cabinet with wine fridge adds an amazing touch to this spacious home. Cute side yard with artisan stonework opens with a large glass sliding door flows seamlessly into your dining /kitchen perfect for entertaining. This amazing community has lots to offer, pools, parks, playground, trails and lots more. Minutes away from Shopping center filled with restaurants, coffee shops, banks, and grocery stores. This home is located in award winning Irvine school district. *** Tenant must provide Tenant insurance prior to move-in ***
Listing Agent
Coldwell Banker Realty Brokerage Phone: 909-576-3786 License #01476556 Listed on: 06/09/2025

Condo Details
Home Type
- Condominium
Est. Annual Taxes
- $13,323
Year Built
- Built in 2011
Parking
- 2 Car Direct Access Garage
- Parking Available
- Rear-Facing Garage
- Two Garage Doors
- No Driveway
Interior Spaces
- 1,790 Sq Ft Home
- 2-Story Property
- Dry Bar
- Entrance Foyer
- Great Room
- Family Room Off Kitchen
- Neighborhood Views
Kitchen
- Open to Family Room
- Breakfast Bar
- Gas Oven
- Gas Cooktop
- Microwave
- Dishwasher
- Granite Countertops
Bedrooms and Bathrooms
- 3 Bedrooms
- All Upper Level Bedrooms
- Walk-In Closet
- Granite Bathroom Countertops
- Dual Vanity Sinks in Primary Bathroom
- Private Water Closet
- Bathtub
- Separate Shower
- Exhaust Fan In Bathroom
- Closet In Bathroom
Laundry
- Laundry Room
- Laundry on upper level
- Washer and Gas Dryer Hookup
Additional Features
- ENERGY STAR Qualified Equipment
- Exterior Lighting
- No Common Walls
- Central Air
Listing and Financial Details
- Security Deposit $6,450
- Rent includes association dues
- 12-Month Minimum Lease Term
- Available 8/18/23
- Tax Lot 3
- Tax Tract Number 16893
- Assessor Parcel Number 93474298
Community Details
Overview
- Property has a Home Owners Association
- Front Yard Maintenance
- 76 Units
- Prim Rose Association
- Primrose Subdivision
Amenities
- Community Barbecue Grill
Recreation
- Community Pool
- Community Spa
- Park
- Dog Park
- Bike Trail
Pet Policy
- Limit on the number of pets
- Pet Size Limit
- Pet Deposit $500
- Dogs and Cats Allowed
- Breed Restrictions
Map
Source: California Regional Multiple Listing Service (CRMLS)
MLS Number: OC25127124
APN: 934-742-98
