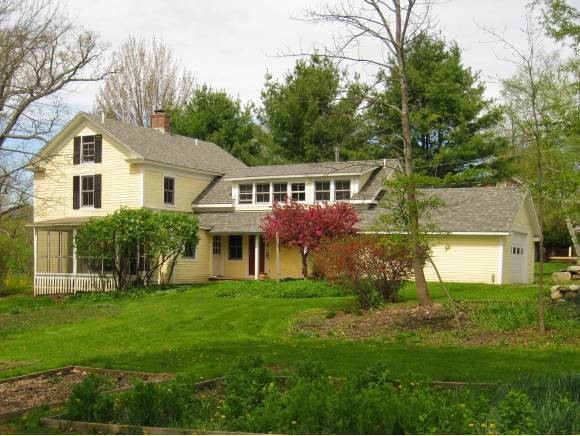
41 Kennedy Rd Brandon, VT 05733
Highlights
- 1.3 Acre Lot
- Wood Flooring
- Cul-De-Sac
- Colonial Architecture
- Covered patio or porch
- 1 Car Attached Garage
About This Home
As of July 2013Post and beam construction. Completely renovated 1800's center hall colonial, wide plank pumpkin pine floors, Champlain Black Marble countertops, dry basement, public water and sewer, new efficient furnace and zoned heat, thermo pane windows, fireplace, screened porch, mudroom, attached garage. Separate woodworking shop and beautiful stone walls around 1.3 acre lot. Close to all in town amenities and recreation areas. 20 min. to Middlebury and Rutland. 2595 Square Feet of living space.
Last Agent to Sell the Property
Vermont Real Estate Company License #082.0066435 Listed on: 04/03/2013
Home Details
Home Type
- Single Family
Est. Annual Taxes
- $6,049
Year Built
- Built in 1820
Lot Details
- 1.3 Acre Lot
- Cul-De-Sac
- Partially Fenced Property
- Lot Sloped Up
Parking
- 1 Car Attached Garage
- Stone Driveway
- Gravel Driveway
Home Design
- Colonial Architecture
- Concrete Foundation
- Stone Foundation
- Architectural Shingle Roof
- Clap Board Siding
Interior Spaces
- 2-Story Property
- Wood Burning Fireplace
- Blinds
- Wood Flooring
- Laundry on main level
Kitchen
- Gas Range
- <<microwave>>
- Disposal
Bedrooms and Bathrooms
- 4 Bedrooms
- En-Suite Primary Bedroom
- 3 Full Bathrooms
Unfinished Basement
- Basement Fills Entire Space Under The House
- Interior Basement Entry
Outdoor Features
- Covered patio or porch
- Outbuilding
Schools
- Neshobe Elementary School
- Otter Valley Uhsd 8 Middle School
- Otter Valley Uhsd #8 High School
Utilities
- Zoned Heating and Cooling
- Hot Water Heating System
- Heating System Uses Oil
- Heating System Uses Wood
- 200+ Amp Service
- Oil Water Heater
- Cable TV Available
Listing and Financial Details
- Legal Lot and Block 8 / 21
Ownership History
Purchase Details
Similar Homes in Brandon, VT
Home Values in the Area
Average Home Value in this Area
Purchase History
| Date | Type | Sale Price | Title Company |
|---|---|---|---|
| Grant Deed | $145,000 | -- |
Property History
| Date | Event | Price | Change | Sq Ft Price |
|---|---|---|---|---|
| 09/20/2016 09/20/16 | Rented | $750 | -99.8% | -- |
| 08/21/2016 08/21/16 | Under Contract | -- | -- | -- |
| 07/03/2013 07/03/13 | Sold | $310,000 | -1.6% | $119 / Sq Ft |
| 05/09/2013 05/09/13 | Pending | -- | -- | -- |
| 04/03/2013 04/03/13 | For Sale | $315,000 | 0.0% | $121 / Sq Ft |
| 10/27/2012 10/27/12 | For Rent | $19,200 | -- | -- |
Tax History Compared to Growth
Tax History
| Year | Tax Paid | Tax Assessment Tax Assessment Total Assessment is a certain percentage of the fair market value that is determined by local assessors to be the total taxable value of land and additions on the property. | Land | Improvement |
|---|---|---|---|---|
| 2024 | $8,022 | $280,600 | $38,000 | $242,600 |
| 2023 | $7,324 | $280,600 | $38,000 | $242,600 |
| 2022 | $6,511 | $280,600 | $38,000 | $242,600 |
| 2021 | $6,618 | $280,600 | $38,000 | $242,600 |
| 2020 | $6,472 | $280,600 | $38,000 | $242,600 |
| 2019 | $5,835 | $272,100 | $50,900 | $221,200 |
| 2018 | $6,231 | $272,100 | $50,900 | $221,200 |
| 2017 | $6,252 | $275,700 | $50,900 | $224,800 |
| 2016 | $6,354 | $272,100 | $50,900 | $221,200 |
Agents Affiliated with this Home
-
Ray Fortier

Seller's Agent in 2016
Ray Fortier
KW Vermont
(802) 377-8202
3 in this area
13 Total Sales
-
Erin Dupuis

Seller's Agent in 2013
Erin Dupuis
Vermont Real Estate Company
(802) 310-3669
1 in this area
231 Total Sales
-
Sarah Peluso

Buyer's Agent in 2013
Sarah Peluso
IPJ Real Estate
(802) 349-8695
14 in this area
282 Total Sales
Map
Source: PrimeMLS
MLS Number: 4226519
APN: 078-024-10932
- 528 Deer Run Rd
- 384 Basin Rd
- 0 Fox Rd Unit 4914379
- 160 Fox Rd
- 107 Fernville Rd
- 490 Delorm Rd
- 1355 Lake Dunmore Rd
- 1413 Lake Dunmore Rd
- 33 Old Farm Rd
- 62-III Prospect St
- 46 Park St
- 16 High St
- TBD Prospect
- 321 W Side Dr
- 188 Prospect St
- 56 Franklin St
- 959 Fern Lake Rd
- 3 Union St
- Lot 7 Steinberg Rd
- 925 Hathaway Rd
