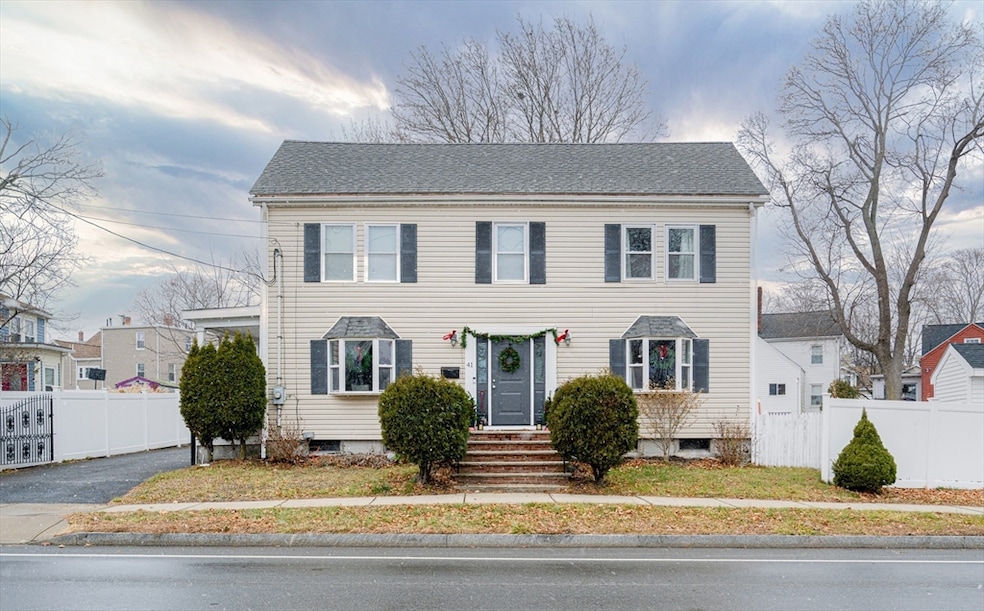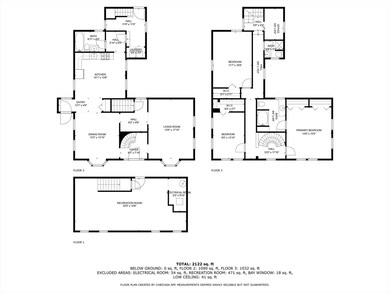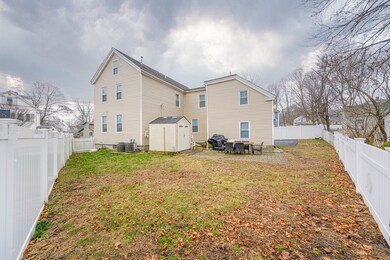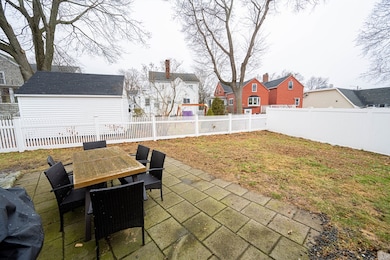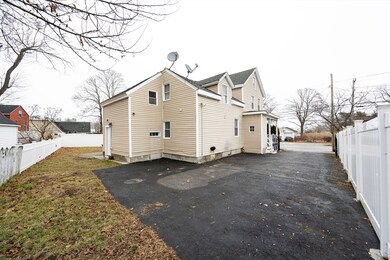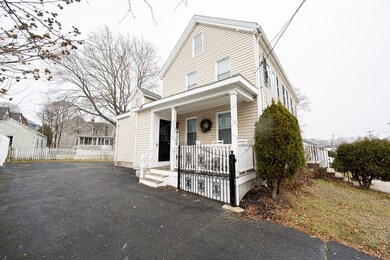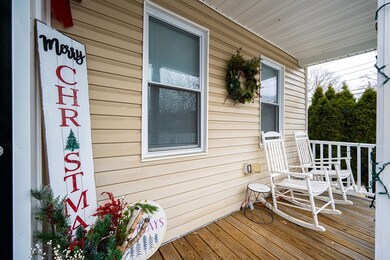
41 Lincoln Ave Saugus, MA 01906
Cliftondale NeighborhoodHighlights
- Colonial Architecture
- Wood Flooring
- Fenced Yard
- Property is near public transit
- No HOA
- 2-minute walk to Marshview Park
About This Home
As of February 2025Welcome to this move in ready tastefully modernized colonial at 41 Lincoln Avenue in Saugus Massachusetts! This home is ready for your growing family with 3 spacious bedrooms, 3 full baths, office space for your WFH family members and conveniently located less than one block from MBTA Bus Line for Boston commuters. Primary suite includes his and hers closets and connected primary bathroom. Mudroom and laundry located conveniently on first floor. Modern kitchen with stainless steel appliances, island, and pantry. Large recreational room in the basement perfect for home gym or children's playroom. New HVAC systems in 2021, fully fenced in yard, new rear patio, gated driveway, and ample off street parking. Recent Updates - Water heater 2022, Front and Side Doors 2024 (includes warranty), Replacement Windows 2014, Gas Range 2024. Modern amenities such as Nest Thermostats and Ring Doorbell cameras will all be transferred with the sale.
Last Agent to Sell the Property
Broad Sound Real Estate, LLC Listed on: 01/02/2025
Home Details
Home Type
- Single Family
Est. Annual Taxes
- $6,033
Year Built
- Built in 1805
Lot Details
- 4,975 Sq Ft Lot
- Fenced Yard
- Fenced
- Property is zoned NA
Home Design
- Manufactured Home on a slab
- Colonial Architecture
- Brick Foundation
- Blown Fiberglass Insulation
- Asphalt Roof
Interior Spaces
- 2,539 Sq Ft Home
- Wood Flooring
- Block Basement Construction
- Range<<rangeHoodToken>>
Bedrooms and Bathrooms
- 3 Bedrooms
- 3 Full Bathrooms
Parking
- 5 Car Parking Spaces
- Driveway
- Paved Parking
- Open Parking
- Off-Street Parking
Outdoor Features
- Patio
- Porch
Location
- Property is near public transit
Utilities
- Forced Air Heating and Cooling System
- 2 Cooling Zones
- 2 Heating Zones
- Heating System Uses Natural Gas
- 200+ Amp Service
- Gas Water Heater
Community Details
- No Home Owners Association
- Shops
Listing and Financial Details
- Assessor Parcel Number 2155698
Ownership History
Purchase Details
Home Financials for this Owner
Home Financials are based on the most recent Mortgage that was taken out on this home.Purchase Details
Home Financials for this Owner
Home Financials are based on the most recent Mortgage that was taken out on this home.Purchase Details
Home Financials for this Owner
Home Financials are based on the most recent Mortgage that was taken out on this home.Purchase Details
Purchase Details
Similar Homes in the area
Home Values in the Area
Average Home Value in this Area
Purchase History
| Date | Type | Sale Price | Title Company |
|---|---|---|---|
| Quit Claim Deed | -- | -- | |
| Quit Claim Deed | -- | -- | |
| Deed | $336,000 | -- | |
| Deed | -- | -- | |
| Deed | $170,000 | -- |
Mortgage History
| Date | Status | Loan Amount | Loan Type |
|---|---|---|---|
| Open | $687,321 | FHA | |
| Closed | $432,000 | Purchase Money Mortgage | |
| Previous Owner | $437,000 | New Conventional | |
| Previous Owner | $282,000 | New Conventional | |
| Previous Owner | $255,920 | New Conventional | |
| Previous Owner | $31,990 | No Value Available | |
| Previous Owner | $329,914 | FHA |
Property History
| Date | Event | Price | Change | Sq Ft Price |
|---|---|---|---|---|
| 02/14/2025 02/14/25 | Sold | $700,000 | -2.1% | $276 / Sq Ft |
| 01/16/2025 01/16/25 | Pending | -- | -- | -- |
| 01/02/2025 01/02/25 | For Sale | $714,999 | +32.4% | $282 / Sq Ft |
| 03/12/2021 03/12/21 | Sold | $540,000 | +1.9% | $209 / Sq Ft |
| 01/18/2021 01/18/21 | Pending | -- | -- | -- |
| 01/07/2021 01/07/21 | For Sale | $530,000 | +15.2% | $205 / Sq Ft |
| 07/29/2019 07/29/19 | Sold | $460,000 | +2.2% | $178 / Sq Ft |
| 06/11/2019 06/11/19 | Pending | -- | -- | -- |
| 06/03/2019 06/03/19 | Price Changed | $449,900 | -4.3% | $174 / Sq Ft |
| 06/02/2019 06/02/19 | For Sale | $469,900 | 0.0% | $182 / Sq Ft |
| 06/02/2019 06/02/19 | Pending | -- | -- | -- |
| 05/26/2019 05/26/19 | For Sale | $469,900 | 0.0% | $182 / Sq Ft |
| 05/21/2019 05/21/19 | Pending | -- | -- | -- |
| 05/16/2019 05/16/19 | For Sale | $469,900 | +46.9% | $182 / Sq Ft |
| 07/26/2013 07/26/13 | Sold | $319,900 | 0.0% | $160 / Sq Ft |
| 06/07/2013 06/07/13 | Pending | -- | -- | -- |
| 05/09/2013 05/09/13 | Price Changed | $319,900 | -3.0% | $160 / Sq Ft |
| 04/01/2013 04/01/13 | Price Changed | $329,900 | -2.9% | $165 / Sq Ft |
| 03/18/2013 03/18/13 | Price Changed | $339,900 | -2.9% | $170 / Sq Ft |
| 03/04/2013 03/04/13 | For Sale | $349,900 | -- | $175 / Sq Ft |
Tax History Compared to Growth
Tax History
| Year | Tax Paid | Tax Assessment Tax Assessment Total Assessment is a certain percentage of the fair market value that is determined by local assessors to be the total taxable value of land and additions on the property. | Land | Improvement |
|---|---|---|---|---|
| 2025 | $6,393 | $598,600 | $280,400 | $318,200 |
| 2024 | $6,033 | $566,500 | $254,900 | $311,600 |
| 2023 | $5,987 | $531,700 | $229,400 | $302,300 |
| 2022 | $5,647 | $470,200 | $209,900 | $260,300 |
| 2021 | $5,241 | $424,700 | $182,700 | $242,000 |
| 2020 | $4,849 | $406,800 | $174,200 | $232,600 |
| 2019 | $4,605 | $378,100 | $157,200 | $220,900 |
| 2018 | $4,195 | $362,300 | $153,000 | $209,300 |
| 2017 | $3,911 | $324,600 | $142,800 | $181,800 |
| 2016 | $4,069 | $333,500 | $135,800 | $197,700 |
| 2015 | $3,818 | $317,600 | $129,300 | $188,300 |
| 2014 | $3,154 | $271,700 | $129,300 | $142,400 |
Agents Affiliated with this Home
-
Nicholas DiCesare
N
Seller's Agent in 2025
Nicholas DiCesare
Broad Sound Real Estate, LLC
1 in this area
11 Total Sales
-
Ryan O'neil

Buyer's Agent in 2025
Ryan O'neil
Compass
(617) 308-4286
1 in this area
12 Total Sales
-
Jose Clavel

Seller's Agent in 2021
Jose Clavel
Pena Realty Corporation
(857) 294-1841
1 in this area
50 Total Sales
-
E
Buyer's Agent in 2021
Emily Haddad
Compass
-
Anthony Verdone

Seller's Agent in 2019
Anthony Verdone
Century 21 North East
(617) 605-9508
1 in this area
27 Total Sales
-
Bill D
B
Seller's Agent in 2013
Bill D
Century 21 North East
13 Total Sales
Map
Source: MLS Property Information Network (MLS PIN)
MLS Number: 73322339
APN: SAUG-000007G-000013-000006
