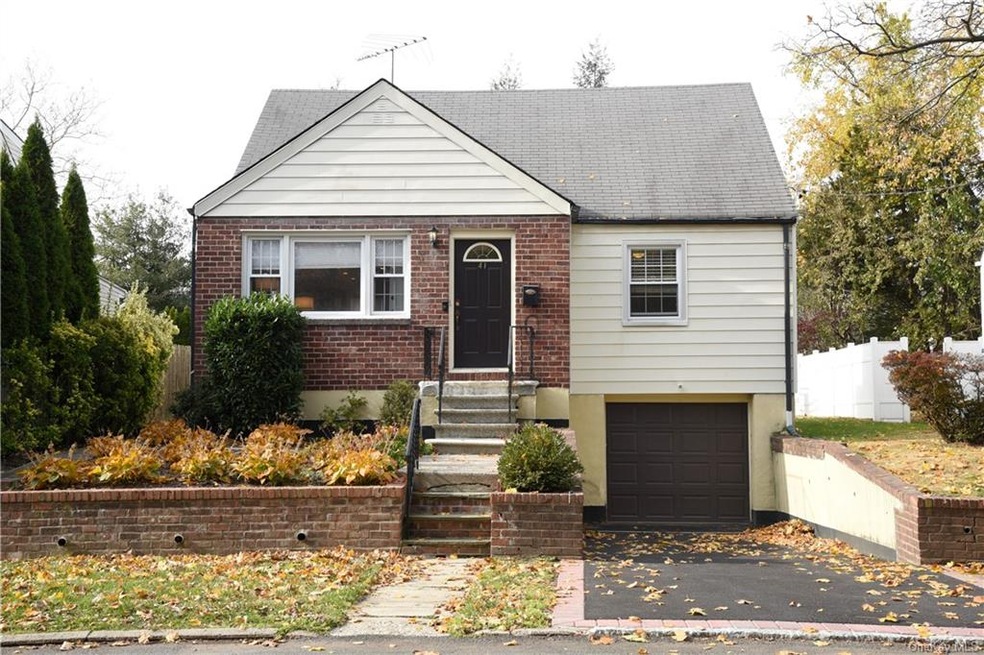
41 Nepera Place Yonkers, NY 10703
Nepera Park NeighborhoodHighlights
- Cape Cod Architecture
- Wood Flooring
- 1 Car Attached Garage
- Property is near public transit
- Main Floor Primary Bedroom
- Eat-In Kitchen
About This Home
As of April 2022Wonderful opportunity to own a turn key two-Family Cape in Nepera Park community on a quiet tree lined one way street, centrally located close to all Yonkers has to offer. Perfect starter home, in-law and or investment property, live in one apartment and rent out the other for additional income. Unit 1 with 2 bedrooms/1 bath, living room, modern eat-in kitchen w/ stainless appliances, granite counters and maple cabinetry, as well as kitchen rear door to private patio in fenced flat, spacious backyard. Partially finished bonus room in basement with separate laundry room, and 1 car attached garage. Unit 2 Modern, one bedroom apartment with bright and sunny kitchen, spacious living room and dining area as well as updated bathroom. Lots of natural sun light, extra attic storage. Close to Westchester's Ridge Hill Complex, Executive Blvd Office Park, Shops, Parkways, and Commuter Rail. 40 min Metro North train to NYC.
Last Agent to Sell the Property
Delores Williams
Stetson Real Estate License #10401261154 Listed on: 11/23/2021
Property Details
Home Type
- Multi-Family
Est. Annual Taxes
- $10,291
Year Built
- Built in 1953
Lot Details
- 4,948 Sq Ft Lot
- No Common Walls
- Fenced
Parking
- 1 Car Attached Garage
- Driveway
Home Design
- Cape Cod Architecture
- Brick Exterior Construction
- Frame Construction
- Vinyl Siding
Interior Spaces
- 1,375 Sq Ft Home
- Storage
- Wood Flooring
- Eat-In Kitchen
Bedrooms and Bathrooms
- 3 Bedrooms
- Primary Bedroom on Main
- 2 Full Bathrooms
Location
- Property is near public transit
Schools
- Yonkers Early Childhood Academy Elementary School
- Yonkers Middle School
- Yonkers High School
Utilities
- No Cooling
- Hot Water Heating System
- Heating System Uses Oil
- Oil Water Heater
Listing and Financial Details
- Assessor Parcel Number 1800-003-000-03346-000-0007-8
Community Details
Overview
- 2 Units
Recreation
- Park
Building Details
- 2 Separate Electric Meters
- 2 Separate Gas Meters
Ownership History
Purchase Details
Home Financials for this Owner
Home Financials are based on the most recent Mortgage that was taken out on this home.Purchase Details
Similar Homes in the area
Home Values in the Area
Average Home Value in this Area
Purchase History
| Date | Type | Sale Price | Title Company |
|---|---|---|---|
| Bargain Sale Deed | $390,000 | The Judicial Title Ins Agncy | |
| Deed | $165,000 | First American Title Ins Co |
Mortgage History
| Date | Status | Loan Amount | Loan Type |
|---|---|---|---|
| Open | $618,640 | FHA | |
| Closed | $7,054 | FHA | |
| Closed | $443,679 | Stand Alone Refi Refinance Of Original Loan | |
| Closed | $139,206 | FHA | |
| Closed | $452,029 | FHA | |
| Closed | $382,396 | FHA | |
| Previous Owner | $160,000 | Unknown |
Property History
| Date | Event | Price | Change | Sq Ft Price |
|---|---|---|---|---|
| 04/20/2022 04/20/22 | Sold | $640,000 | -1.5% | $465 / Sq Ft |
| 01/14/2022 01/14/22 | Pending | -- | -- | -- |
| 11/23/2021 11/23/21 | For Sale | $650,000 | +73.3% | $473 / Sq Ft |
| 12/28/2012 12/28/12 | Sold | $375,000 | -6.0% | $268 / Sq Ft |
| 12/04/2012 12/04/12 | Pending | -- | -- | -- |
| 06/18/2012 06/18/12 | For Sale | $399,000 | -- | $285 / Sq Ft |
Tax History Compared to Growth
Tax History
| Year | Tax Paid | Tax Assessment Tax Assessment Total Assessment is a certain percentage of the fair market value that is determined by local assessors to be the total taxable value of land and additions on the property. | Land | Improvement |
|---|---|---|---|---|
| 2024 | $4,313 | $10,200 | $3,500 | $6,700 |
| 2023 | $1,584 | $10,200 | $3,500 | $6,700 |
| 2022 | $1,813 | $10,200 | $3,500 | $6,700 |
| 2021 | $7,787 | $10,200 | $3,500 | $6,700 |
| 2020 | $7,694 | $10,200 | $3,500 | $6,700 |
| 2019 | $9,354 | $10,200 | $3,500 | $6,700 |
| 2018 | $7,084 | $10,200 | $3,500 | $6,700 |
| 2017 | -- | $10,200 | $3,500 | $6,700 |
| 2016 | $8,148 | $10,200 | $3,500 | $6,700 |
| 2015 | -- | $10,200 | $3,500 | $6,700 |
| 2014 | -- | $10,200 | $3,500 | $6,700 |
| 2013 | -- | $10,200 | $3,500 | $6,700 |
Agents Affiliated with this Home
-
D
Seller's Agent in 2022
Delores Williams
Stetson Real Estate
-
Tony Murphy

Seller's Agent in 2012
Tony Murphy
Houlihan Lawrence Inc.
(914) 471-0992
251 Total Sales
-
N
Buyer's Agent in 2012
Nadine Hickson
Coldwell Banker Res Brokerage
Map
Source: OneKey® MLS
MLS Number: KEY6154455
APN: 1800-003-000-03346-000-0007-8
- 91 Clunie Ave
- 165 Clunie Ave
- 53 Prior Place
- 183 Hoover Rd
- 169 Bretton Rd
- 219 Tompkins Ave
- 22 Truman Ave
- 5 Marianna Dr
- 419 Sprain Rd
- 67 Mayfair Rd
- 134 Heath Place
- 664 Bellevue Ave N
- 10 Sudbury Place
- 429 Odell Ave
- 4 Cedar St
- 824 Saw Mill River Rd
- 105 James St
- 19 Jordan Rd
- 1 David Ln Unit 5E
- 1 David Ln Unit 2-G
