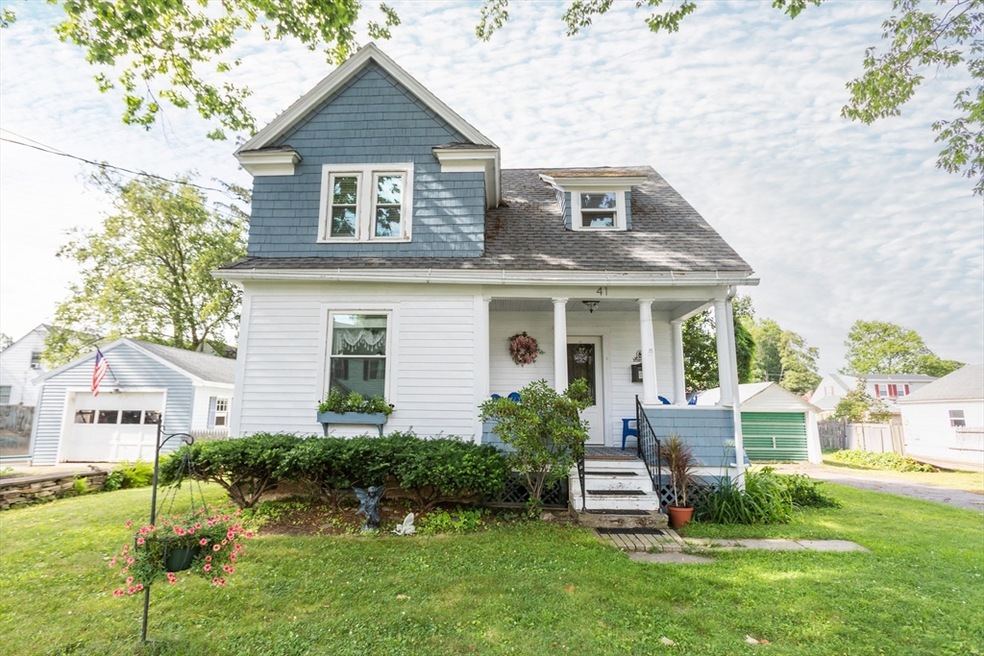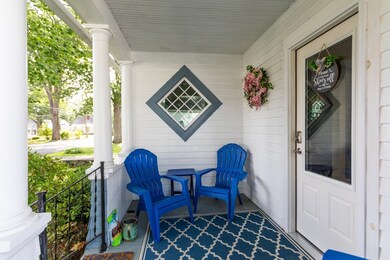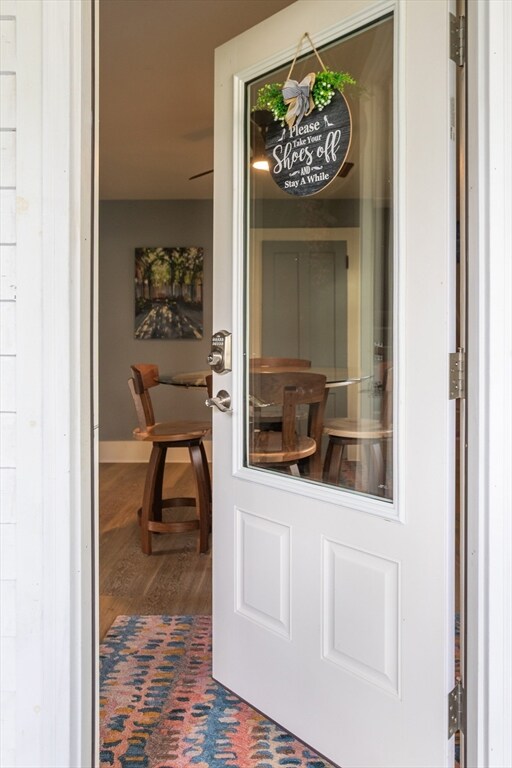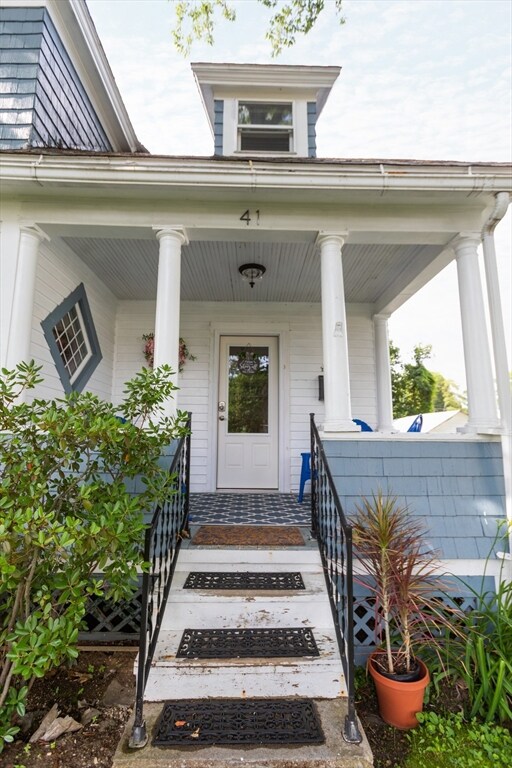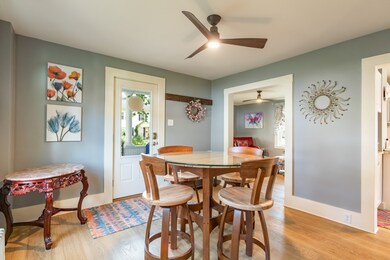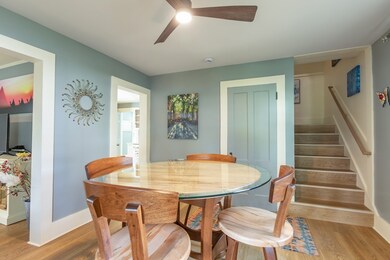
41 Oak St Dalton, MA 01226
Estimated payment $2,554/month
Highlights
- Cape Cod Architecture
- Fenced Yard
- Porch
- No HOA
- 1 Car Detached Garage
- 4-minute walk to Pine Grove Park
About This Home
If "move in ready" is o your check list then take a look at this fully renovated, fully furnished 3 bedroom, 2 bath home. This home has been transformed while maintaining the charm. 1 new 3/4 bath has been added, the 2cnd floor bath has been remodeled. The kitchen has a fresh new look with granite countertops, new cabinets and all new appliances. There is a 1 car garage and fenced in back yard. Walk to town, the park or nearby hiking trails.
Home Details
Home Type
- Single Family
Est. Annual Taxes
- $3,396
Year Built
- Built in 1920
Lot Details
- 6,970 Sq Ft Lot
- Fenced Yard
- Fenced
- Level Lot
Parking
- 1 Car Detached Garage
- Off-Street Parking
Home Design
- Cape Cod Architecture
- Colonial Revival Architecture
- Spray Foam Insulation
- Shingle Roof
- Concrete Perimeter Foundation
Interior Spaces
- 1,109 Sq Ft Home
- Insulated Windows
- Laminate Flooring
Kitchen
- Range<<rangeHoodToken>>
- <<microwave>>
- Dishwasher
- Disposal
Bedrooms and Bathrooms
- 3 Bedrooms
- 2 Full Bathrooms
Laundry
- Dryer
- Washer
Basement
- Basement Fills Entire Space Under The House
- Interior Basement Entry
Outdoor Features
- Porch
Utilities
- Cooling System Mounted In Outer Wall Opening
- 1 Heating Zone
- Heating System Uses Natural Gas
- Hot Water Heating System
- 100 Amp Service
- Tankless Water Heater
- Gas Water Heater
- Internet Available
Community Details
- No Home Owners Association
Listing and Financial Details
- Assessor Parcel Number 4258140
Map
Home Values in the Area
Average Home Value in this Area
Tax History
| Year | Tax Paid | Tax Assessment Tax Assessment Total Assessment is a certain percentage of the fair market value that is determined by local assessors to be the total taxable value of land and additions on the property. | Land | Improvement |
|---|---|---|---|---|
| 2025 | $3,396 | $187,300 | $56,200 | $131,100 |
| 2024 | $3,178 | $174,600 | $50,900 | $123,700 |
| 2023 | $2,692 | $148,100 | $45,000 | $103,100 |
| 2022 | $2,692 | $129,800 | $45,000 | $84,800 |
| 2021 | $2,650 | $123,200 | $42,800 | $80,400 |
| 2020 | $2,412 | $118,900 | $42,800 | $76,100 |
| 2019 | $2,211 | $113,500 | $42,800 | $70,700 |
| 2018 | $2,208 | $110,900 | $42,800 | $68,100 |
| 2017 | $2,616 | $110,900 | $42,800 | $68,100 |
| 2016 | $2,177 | $110,900 | $42,800 | $68,100 |
| 2015 | $2,149 | $110,400 | $42,800 | $67,600 |
Property History
| Date | Event | Price | Change | Sq Ft Price |
|---|---|---|---|---|
| 07/10/2025 07/10/25 | For Sale | $410,000 | +70.1% | $370 / Sq Ft |
| 10/10/2024 10/10/24 | Sold | $241,000 | -1.6% | $217 / Sq Ft |
| 08/29/2024 08/29/24 | Pending | -- | -- | -- |
| 08/24/2024 08/24/24 | For Sale | $245,000 | -- | $221 / Sq Ft |
Purchase History
| Date | Type | Sale Price | Title Company |
|---|---|---|---|
| Deed | -- | -- | |
| Deed | $87,500 | -- | |
| Deed | -- | -- | |
| Deed | $87,500 | -- |
Mortgage History
| Date | Status | Loan Amount | Loan Type |
|---|---|---|---|
| Open | $192,800 | Purchase Money Mortgage | |
| Closed | $192,800 | Purchase Money Mortgage | |
| Previous Owner | $84,000 | Adjustable Rate Mortgage/ARM | |
| Previous Owner | $49,966 | Purchase Money Mortgage |
Similar Homes in the area
Source: MLS Property Information Network (MLS PIN)
MLS Number: 73402846
APN: DALT-000108-000000-000087
- 202 Park Ave
- 321 High St
- 127 Carson Ave
- 27 Carson Ave
- 35 Beverly St
- 750 Main St
- 0 Crane Ave
- 275 North St
- 17 Chamberlain Ave Unit 21
- 68 Tower Rd
- 127 Barton Hill Rd
- 50 Chamberlain Ave Unit 54
- 49 Jarvis St
- 149 Kittredge Rd
- 144 Kittredge Rd
- 34 Hazelwood Ct
- 24 Rose Terrace
- 7 Whipoorwill Ln
- 86 Asci Dr
- 432 Grange Hall Rd
- 5 Highview Dr
- 5 Highview Dr
- 5 Highview Dr
- 17 Chamberlain Ave
- 21 Downing III
- 10 Lyman St
- 5 Whipple St
- 339 Fenn St
- 339 Fenn St
- 324 North St
- 205 Pecks Rd
- 81 Linden St
- 10 Wendell Avenue Extension
- 41 North St
- 17 E Housatonic St
- 55 W Housatonic St
- 113 West St
- 25-27 Elizabeth St Unit 25
- 99 Hawthorne Ave
- 80 Church St
