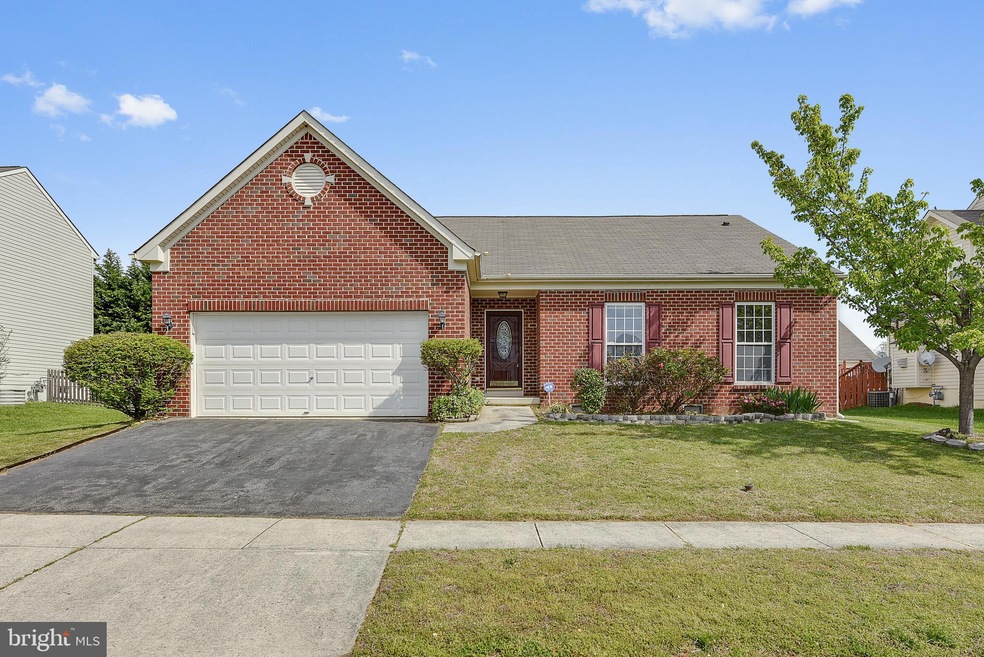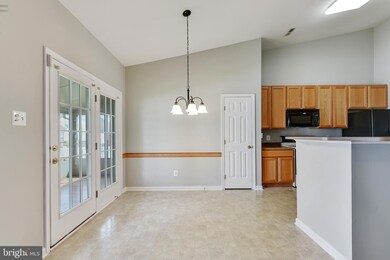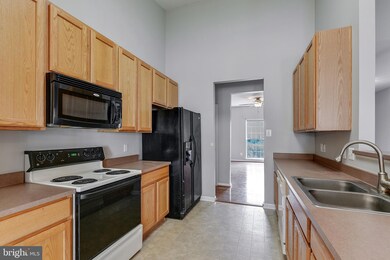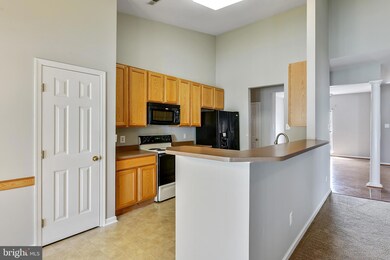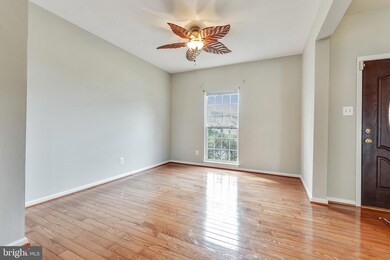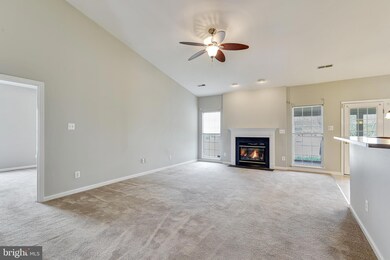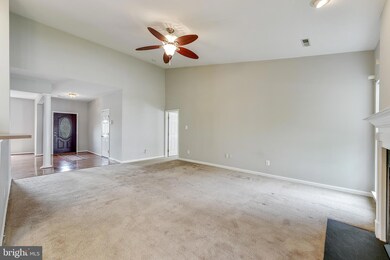
41 Peyton St Dover, DE 19901
Kent Acres NeighborhoodHighlights
- Open Floorplan
- Vaulted Ceiling
- Wood Flooring
- Caesar Rodney High School Rated A-
- Rambler Architecture
- Attic
About This Home
As of December 2024PRICE MODIFICATION!! MOVE-IN Ready Ranch in the community of St Jones Commons that boasts 3 bedrooms and 2 full baths and a 3-season room. The open floor plan concept, with 12 ft. vaulted ceilings and eyeball lights accenting the gas fireplace, gas hot air heat and new central air conditioner unit, render the home warm and cozy with inviting living spaces. It is best described as low maintenance with appealing exterior and built for entertainment.As you admire the maintenance-free brick front exterior, enter the home through the leaded-glass door.Upon entering you are inspired immediately by the gleaming wood flooring and the work of the professional painter just completed 4/2020. On the right of the foyer is the 15x12 formal dining room demarcated by 9 ft. pillar. Lots of natural sunlight shines throughout with 5 ft. windows found in all main rooms.Continuing down the center hall, you enter expansive great room featuring mantle with dentil molding surrounding gas fireplace with separate control for the fan that circulates heat into the room. Adjacent to the great room you find the kitchen fully-equipped with stainless steel double sink, garage disposal, 42 inch cabinets, built-in microwave, TONS of counter space provided by elevated 7ft overhang, and sizable pantry. Both the GREAT Room and kitchen feature 12 ft. vaulted ceiling, with upgraded ceiling fans plus recessed lights. The 10x7 breakfast nook, adorned with chair railing is perfectly situated by the French door leading to the glass-enclosed 3-season room that overlooks the fenced back yard; the ideal place to enjoy a book or simply relax. The well-designed Split Floor plan positioned the Master bedroom left of the great room. Ample floor space is devoted to the owner s suite complete with 4 piece bath...garden tub with jets, double vanity, jacuzzi tub, walk-in shower, huge walk-in closet with built-in shelves and upgraded ceiling fan with light to complete this enclave. Down the hallway on the opposite side of the home are 2 generously sized bedrooms one with ceiling fans, a full bath with a tub/shower combination, linen closet and laundry room. Pull-down stairs giving access to the attic for additional storage is in bedroom #3. Other great features to this gem include a front entry 2-car garage with garage door opener, finished walls, tool racks, 9x7 storage area and a side entry service door.We cannot forget the private community amenities that include a pool and club house. The location could not be better in Caesar Rodney School District with Dover City amenities. minutes to downtown Dover, Dover Air Force Base, RT 1, North or South and less than 5 miles to Rt 13 for all your shopping and restaurant needs.
Last Agent to Sell the Property
EXP Realty, LLC License #RS-0005609 Listed on: 05/05/2020

Home Details
Home Type
- Single Family
Est. Annual Taxes
- $1,210
Year Built
- Built in 2003
Lot Details
- 8,000 Sq Ft Lot
- Lot Dimensions are 80.00 x 100.00
- Property is in good condition
- Property is zoned RS1
HOA Fees
- $38 Monthly HOA Fees
Parking
- 2 Car Direct Access Garage
- 2 Driveway Spaces
- Parking Storage or Cabinetry
- Front Facing Garage
- Garage Door Opener
Home Design
- Rambler Architecture
- Asbestos Shingle Roof
- Aluminum Siding
Interior Spaces
- 1,756 Sq Ft Home
- Property has 1 Level
- Open Floorplan
- Chair Railings
- Vaulted Ceiling
- Ceiling Fan
- Recessed Lighting
- Fireplace With Glass Doors
- Fireplace Mantel
- Stained Glass
- Entrance Foyer
- Great Room
- Combination Kitchen and Dining Room
- Sun or Florida Room
- Breakfast Area or Nook
- Laundry in unit
- Attic
Flooring
- Wood
- Partially Carpeted
- Vinyl
Bedrooms and Bathrooms
- 3 Main Level Bedrooms
- En-Suite Primary Bedroom
- Walk-In Closet
- 2 Full Bathrooms
- <<tubWithShowerToken>>
Accessible Home Design
- Level Entry For Accessibility
Utilities
- Forced Air Heating and Cooling System
- Cooling System Utilizes Natural Gas
- Electric Water Heater
- Cable TV Available
Community Details
- St. Jones Commons HOA
- St Jones Commons Subdivision
- Property Manager
Listing and Financial Details
- Tax Lot 4100-000
- Assessor Parcel Number ED-00-08610-03-4100-000
Ownership History
Purchase Details
Home Financials for this Owner
Home Financials are based on the most recent Mortgage that was taken out on this home.Purchase Details
Home Financials for this Owner
Home Financials are based on the most recent Mortgage that was taken out on this home.Purchase Details
Similar Homes in Dover, DE
Home Values in the Area
Average Home Value in this Area
Purchase History
| Date | Type | Sale Price | Title Company |
|---|---|---|---|
| Deed | $350,000 | None Listed On Document | |
| Deed | $256,000 | None Available | |
| Deed | $195,200 | -- |
Mortgage History
| Date | Status | Loan Amount | Loan Type |
|---|---|---|---|
| Open | $343,660 | FHA | |
| Previous Owner | $259,212 | VA | |
| Previous Owner | $261,888 | New Conventional |
Property History
| Date | Event | Price | Change | Sq Ft Price |
|---|---|---|---|---|
| 12/23/2024 12/23/24 | Sold | $350,000 | 0.0% | $199 / Sq Ft |
| 11/21/2024 11/21/24 | Pending | -- | -- | -- |
| 11/20/2024 11/20/24 | Price Changed | $350,000 | -4.1% | $199 / Sq Ft |
| 11/08/2024 11/08/24 | Price Changed | $365,000 | -2.7% | $208 / Sq Ft |
| 10/28/2024 10/28/24 | Price Changed | $375,000 | -1.3% | $214 / Sq Ft |
| 10/12/2024 10/12/24 | For Sale | $380,000 | +48.4% | $216 / Sq Ft |
| 08/19/2020 08/19/20 | Sold | $256,000 | 0.0% | $146 / Sq Ft |
| 06/12/2020 06/12/20 | Pending | -- | -- | -- |
| 06/12/2020 06/12/20 | Price Changed | $256,000 | +2.4% | $146 / Sq Ft |
| 06/08/2020 06/08/20 | Price Changed | $249,999 | -3.8% | $142 / Sq Ft |
| 05/05/2020 05/05/20 | For Sale | $259,900 | -- | $148 / Sq Ft |
Tax History Compared to Growth
Tax History
| Year | Tax Paid | Tax Assessment Tax Assessment Total Assessment is a certain percentage of the fair market value that is determined by local assessors to be the total taxable value of land and additions on the property. | Land | Improvement |
|---|---|---|---|---|
| 2024 | $1,667 | $326,400 | $64,000 | $262,400 |
| 2023 | $1,733 | $54,200 | $9,600 | $44,600 |
| 2022 | $1,644 | $54,200 | $9,600 | $44,600 |
| 2021 | $1,623 | $54,200 | $9,600 | $44,600 |
| 2020 | $1,573 | $54,200 | $9,600 | $44,600 |
| 2019 | $1,135 | $54,200 | $9,600 | $44,600 |
| 2018 | $1,091 | $54,200 | $9,600 | $44,600 |
| 2017 | $1,057 | $54,200 | $0 | $0 |
| 2016 | $952 | $54,200 | $0 | $0 |
| 2015 | $859 | $54,200 | $0 | $0 |
| 2014 | $857 | $54,200 | $0 | $0 |
Agents Affiliated with this Home
-
Karla Montes

Seller's Agent in 2024
Karla Montes
Myers Realty
(979) 402-1287
1 in this area
51 Total Sales
-
Zachary Foust

Seller Co-Listing Agent in 2024
Zachary Foust
Myers Realty
(302) 331-6200
6 in this area
244 Total Sales
-
James Gilbert

Buyer's Agent in 2024
James Gilbert
Welcome Home Realty
(302) 359-4774
3 in this area
67 Total Sales
-
Samuel Elzie

Seller's Agent in 2020
Samuel Elzie
EXP Realty, LLC
(302) 358-4566
1 in this area
70 Total Sales
-
Edith Elzie

Seller Co-Listing Agent in 2020
Edith Elzie
EXP Realty, LLC
(704) 421-3363
1 in this area
60 Total Sales
-
Fernando Ruiz, III

Buyer's Agent in 2020
Fernando Ruiz, III
Century 21 Harrington Realty, Inc
(302) 270-4673
3 in this area
86 Total Sales
Map
Source: Bright MLS
MLS Number: DEKT238126
APN: 2-00-08610-03-4100-000
- 286 Kentland Ave
- 97 Glenda Rd
- 1679 S State St Unit A48
- 103 Beechwood Ave
- 200 Beechwood Ave
- 200 Beechwood Ave Unit 2
- 12 Lots Wolf Creek Cir
- 151 Roosevelt Ave Unit 31
- 9 State Cir
- 126 President Dr
- 137 N Governors Blvd
- 115 President Dr
- 201 Orchard Ave
- 19 Roosevelt Ave
- 9 Chadwick Dr
- 45 S Shore Dr
- 33 Chadwick Dr
- 2032 Windswept Dr
- 1045 S Bradford St
- 13 Emerson Dr
