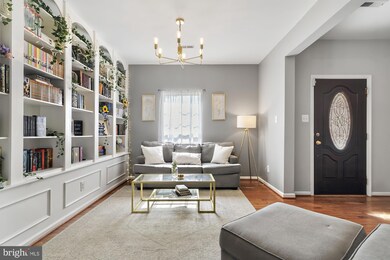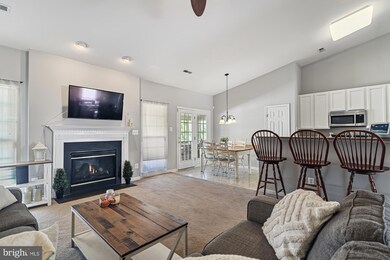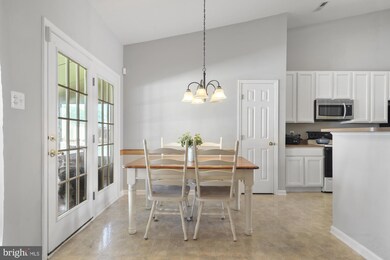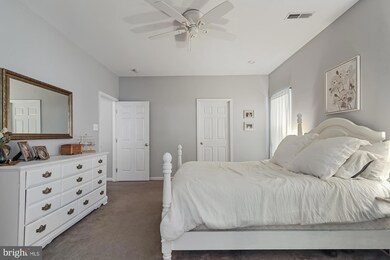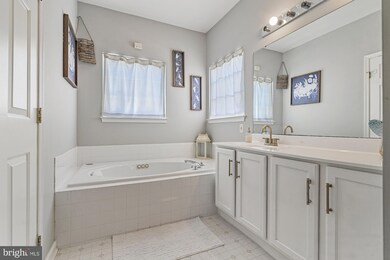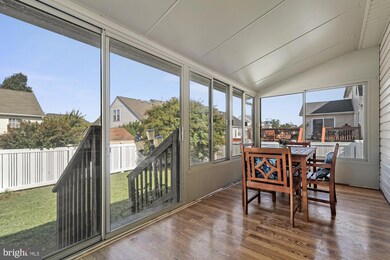
41 Peyton St Dover, DE 19901
Kent Acres NeighborhoodHighlights
- Rambler Architecture
- 2 Car Attached Garage
- Forced Air Heating and Cooling System
- Caesar Rodney High School Rated A-
About This Home
As of December 2024Move-In Ready Rancher in St. Jones Commons This charming 3-bedroom, 2-full-bath home offers a sunroom and an open floor plan with 12-foot vaulted ceilings. Enjoy the cozy ambiance of the gas fireplace, hot air heat, and new HVAC unit. The maintenance-free brick front exterior leads you to a leaded-glass door and gleaming wood floors. Inside, discover built-in bookshelves in the formal dining room, abundant natural light, and a spacious great room with a gas fireplace, separate fan, and a mantle with dentil molding. The fully equipped kitchen features freshly painted cabinets, ample counter space, and a pantry. A breakfast nook with a chair railing leads to the sunroom, overlooking the fenced backyard. The primary bedroom suite includes a 4-piece bath with a garden tub, double vanity, jacuzzi tub, walk-in shower, and a huge closet. Two generously sized bedrooms, a full bath, a linen closet, and a laundry room complete the split floor plan. Other features include a 2-car garage with a garage door opener, finished walls, tool racks, a storage area, and a side entry service door. The home also has a fully encapsulated and climate-controlled crawlspace. Enjoy the community amenities, including a pool and clubhouse. Conveniently located in the Caesar Rodney School District, this home is minutes from downtown Dover, Dover Air Force Base, Route 1, and Route 13 for shopping and dining.
Home Details
Home Type
- Single Family
Est. Annual Taxes
- $1,265
Year Built
- Built in 2003
Lot Details
- 8,000 Sq Ft Lot
- Lot Dimensions are 80.00 x 100.00
- Property is zoned RS1
HOA Fees
- $38 Monthly HOA Fees
Parking
- 2 Car Attached Garage
- Front Facing Garage
Home Design
- Rambler Architecture
- Permanent Foundation
- Aluminum Siding
- Vinyl Siding
Interior Spaces
- 1,756 Sq Ft Home
- Property has 1 Level
Bedrooms and Bathrooms
- 3 Main Level Bedrooms
- 2 Full Bathrooms
Utilities
- Forced Air Heating and Cooling System
- Electric Water Heater
Community Details
- St Jones Commons Subdivision
Listing and Financial Details
- Tax Lot 4100-000
- Assessor Parcel Number ED-00-08610-03-4100-000
Ownership History
Purchase Details
Home Financials for this Owner
Home Financials are based on the most recent Mortgage that was taken out on this home.Purchase Details
Home Financials for this Owner
Home Financials are based on the most recent Mortgage that was taken out on this home.Purchase Details
Similar Homes in Dover, DE
Home Values in the Area
Average Home Value in this Area
Purchase History
| Date | Type | Sale Price | Title Company |
|---|---|---|---|
| Deed | $350,000 | None Listed On Document | |
| Deed | $256,000 | None Available | |
| Deed | $195,200 | -- |
Mortgage History
| Date | Status | Loan Amount | Loan Type |
|---|---|---|---|
| Open | $343,660 | FHA | |
| Previous Owner | $259,212 | VA | |
| Previous Owner | $261,888 | New Conventional |
Property History
| Date | Event | Price | Change | Sq Ft Price |
|---|---|---|---|---|
| 12/23/2024 12/23/24 | Sold | $350,000 | 0.0% | $199 / Sq Ft |
| 11/21/2024 11/21/24 | Pending | -- | -- | -- |
| 11/20/2024 11/20/24 | Price Changed | $350,000 | -4.1% | $199 / Sq Ft |
| 11/08/2024 11/08/24 | Price Changed | $365,000 | -2.7% | $208 / Sq Ft |
| 10/28/2024 10/28/24 | Price Changed | $375,000 | -1.3% | $214 / Sq Ft |
| 10/12/2024 10/12/24 | For Sale | $380,000 | +48.4% | $216 / Sq Ft |
| 08/19/2020 08/19/20 | Sold | $256,000 | 0.0% | $146 / Sq Ft |
| 06/12/2020 06/12/20 | Pending | -- | -- | -- |
| 06/12/2020 06/12/20 | Price Changed | $256,000 | +2.4% | $146 / Sq Ft |
| 06/08/2020 06/08/20 | Price Changed | $249,999 | -3.8% | $142 / Sq Ft |
| 05/05/2020 05/05/20 | For Sale | $259,900 | -- | $148 / Sq Ft |
Tax History Compared to Growth
Tax History
| Year | Tax Paid | Tax Assessment Tax Assessment Total Assessment is a certain percentage of the fair market value that is determined by local assessors to be the total taxable value of land and additions on the property. | Land | Improvement |
|---|---|---|---|---|
| 2024 | $1,667 | $326,400 | $64,000 | $262,400 |
| 2023 | $1,733 | $54,200 | $9,600 | $44,600 |
| 2022 | $1,644 | $54,200 | $9,600 | $44,600 |
| 2021 | $1,623 | $54,200 | $9,600 | $44,600 |
| 2020 | $1,573 | $54,200 | $9,600 | $44,600 |
| 2019 | $1,135 | $54,200 | $9,600 | $44,600 |
| 2018 | $1,091 | $54,200 | $9,600 | $44,600 |
| 2017 | $1,057 | $54,200 | $0 | $0 |
| 2016 | $952 | $54,200 | $0 | $0 |
| 2015 | $859 | $54,200 | $0 | $0 |
| 2014 | $857 | $54,200 | $0 | $0 |
Agents Affiliated with this Home
-
Karla Montes

Seller's Agent in 2024
Karla Montes
Myers Realty
(979) 402-1287
1 in this area
51 Total Sales
-
Zachary Foust

Seller Co-Listing Agent in 2024
Zachary Foust
Myers Realty
(302) 331-6200
6 in this area
244 Total Sales
-
James Gilbert

Buyer's Agent in 2024
James Gilbert
Welcome Home Realty
(302) 359-4774
3 in this area
67 Total Sales
-
Samuel Elzie

Seller's Agent in 2020
Samuel Elzie
EXP Realty, LLC
(302) 358-4566
1 in this area
70 Total Sales
-
Edith Elzie

Seller Co-Listing Agent in 2020
Edith Elzie
EXP Realty, LLC
(704) 421-3363
1 in this area
60 Total Sales
-
Fernando Ruiz, III

Buyer's Agent in 2020
Fernando Ruiz, III
Century 21 Harrington Realty, Inc
(302) 270-4673
3 in this area
86 Total Sales
Map
Source: Bright MLS
MLS Number: DEKT2031938
APN: 2-00-08610-03-4100-000
- 286 Kentland Ave
- 97 Glenda Rd
- 1679 S State St Unit A48
- 103 Beechwood Ave
- 200 Beechwood Ave
- 200 Beechwood Ave Unit 2
- 12 Lots Wolf Creek Cir
- 151 Roosevelt Ave Unit 31
- 9 State Cir
- 126 President Dr
- 137 N Governors Blvd
- 115 President Dr
- 201 Orchard Ave
- 19 Roosevelt Ave
- 9 Chadwick Dr
- 45 S Shore Dr
- 33 Chadwick Dr
- 2032 Windswept Dr
- 1045 S Bradford St
- 13 Emerson Dr

