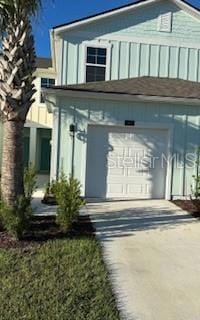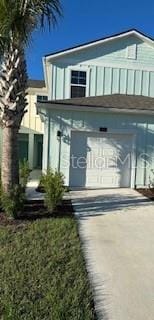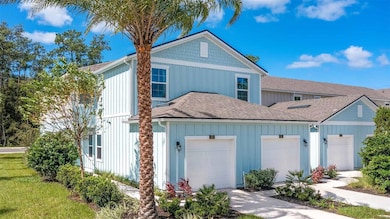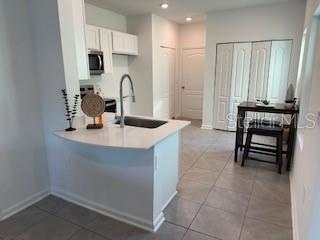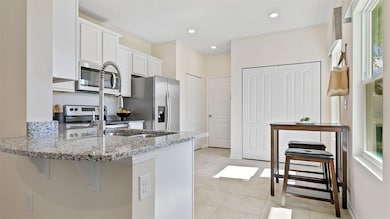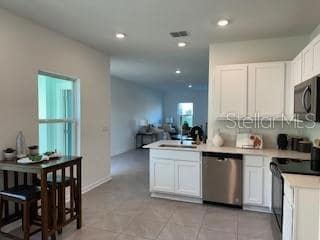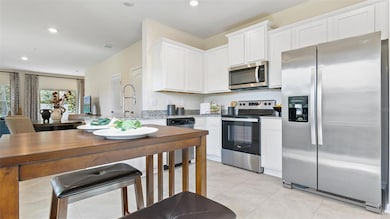41 Playa de Luna Ln St. Augustine, FL 32095
Estimated payment $2,005/month
Highlights
- Fitness Center
- New Construction
- Great Room
- Liberty Pines Academy Rated A
- Open Floorplan
- Community Pool
About This Home
*No seller incentives offered* READY NOW! Discover how the Oakley townhome combines an energy-efficient design with a spacious feel. Offering approximately 1,502 square feet of thoughtfully designed living space, this two-story home features 3 bedrooms, 2.5 bathrooms, and a 1-car garage all in a smart and stylish open-concept layout. The heart of this Tradition Series home is the kitchen, with ample counter space and a small bar for guests, meal prep and entertaining is effortless. Flowing seamlessly into the dining area and gathering room, the main floor is filled with natural light thanks to the sliding glass door that brightens the space and creates a warm, inviting atmosphere. Upstairs, the main suite provides a private retreat with a spacious bathroom, dual-sink vanity, and a walk-in closet. The two additional bedrooms are connected by a convenient Jack and Jill bathroom, making this layout ideal for families or guests. The Oakley is designed with smart home features throughout and is available in desirable communities across North Florida, making it a perfect blend of value, functionality, and style in a brand-new construction home.
Listing Agent
DR HORTON REALTY INC. Brokerage Phone: 904-853-9190 License #3037730 Listed on: 10/24/2025

Open House Schedule
-
Saturday, November 15, 20251:00 to 4:00 pm11/15/2025 1:00:00 PM +00:0011/15/2025 4:00:00 PM +00:00Add to Calendar
-
Sunday, November 16, 20251:00 to 4:00 pm11/16/2025 1:00:00 PM +00:0011/16/2025 4:00:00 PM +00:00Add to Calendar
Townhouse Details
Home Type
- Townhome
Year Built
- Built in 2025 | New Construction
Lot Details
- 5,000 Sq Ft Lot
- North Facing Home
- Irrigation Equipment
HOA Fees
- $65 Monthly HOA Fees
Parking
- 1 Car Attached Garage
Home Design
- Home is estimated to be completed on 10/24/25
- Slab Foundation
- Frame Construction
- Shingle Roof
Interior Spaces
- 1,502 Sq Ft Home
- 2-Story Property
- Open Floorplan
- Great Room
- Laundry in unit
Kitchen
- Range
- Microwave
- Dishwasher
- Disposal
Flooring
- Carpet
- Tile
Bedrooms and Bathrooms
- 3 Bedrooms
Schools
- Beachside High School
Utilities
- Central Air
- Heating Available
- Thermostat
Listing and Financial Details
- Visit Down Payment Resource Website
- Tax Lot 254
- Assessor Parcel Number 0262212540
- $1,450 per year additional tax assessments
Community Details
Overview
- Association fees include pool
- Sovereign & Jacobs Association
- Bridgewater Condos
- Built by DR Horton
- Bridgewater Subdivision, Oakley Floorplan
Recreation
- Community Playground
- Fitness Center
- Community Pool
- Dog Park
Pet Policy
- Pets Allowed
Map
Home Values in the Area
Average Home Value in this Area
Tax History
| Year | Tax Paid | Tax Assessment Tax Assessment Total Assessment is a certain percentage of the fair market value that is determined by local assessors to be the total taxable value of land and additions on the property. | Land | Improvement |
|---|---|---|---|---|
| 2025 | -- | $65,000 | $65,000 | -- |
| 2024 | -- | $35,000 | $35,000 | -- |
| 2023 | -- | $35,000 | $35,000 | -- |
Property History
| Date | Event | Price | List to Sale | Price per Sq Ft |
|---|---|---|---|---|
| 11/14/2025 11/14/25 | Off Market | $309,990 | -- | -- |
| 11/07/2025 11/07/25 | For Sale | $309,990 | -- | $206 / Sq Ft |
Source: Stellar MLS
MLS Number: FC313648
APN: 026221-2540
- 354 Seaport Breeze Rd
- 79 Blue Haven Rd
- 79 Blue Hvn Rd
- 49 Blue Haven Rd
- 297 Seaport Breeze Rd
- 44 Sunnyvale St
- 195 Tidal Beach Ave
- 168 Tidal Beach Ave
- 161 Seaport Breeze Rd
- 112 Cummer Way
- 58 Vero Dr
- 174 Pasadena Dr
- 442 Talulla Trail
- 33 Summer Daze Dr
- 266 Talulla Trail
- 180 Talulla Trail
- 125 Linda Lake Ln
- 771 Scrub Jay Dr
- 360 Charlie Way
- 655 Scrub Jay Dr
